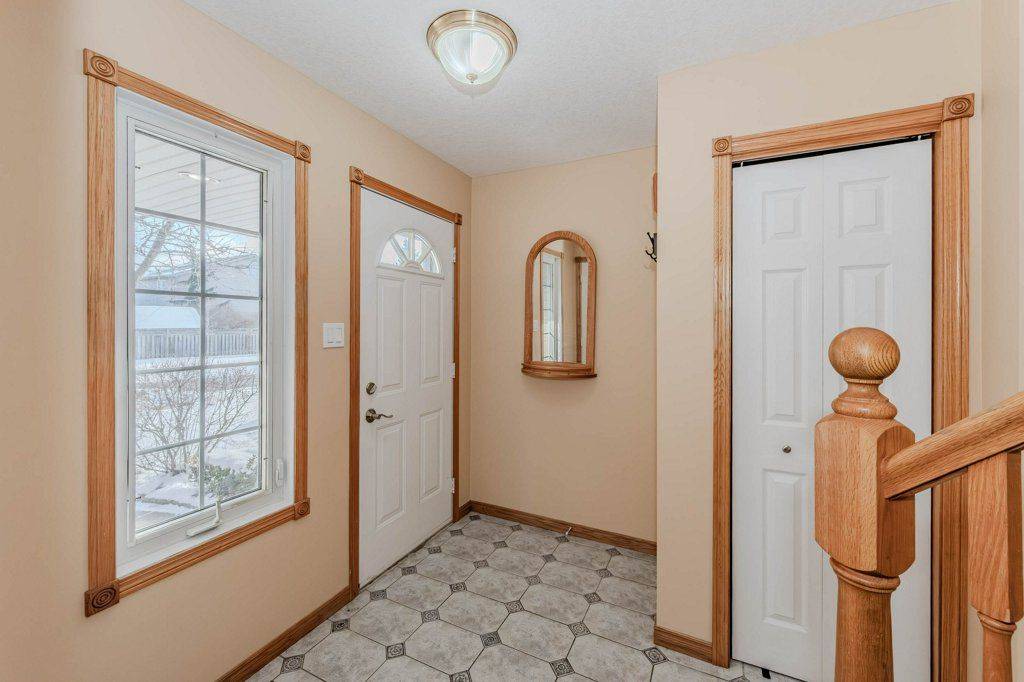$845,000
$874,900
3.4%For more information regarding the value of a property, please contact us for a free consultation.
32 Camm CRES Guelph, ON N1L 1K2
2 Beds
2 Baths
Key Details
Sold Price $845,000
Property Type Single Family Home
Sub Type Detached
Listing Status Sold
Purchase Type For Sale
Approx. Sqft 1100-1500
Subdivision Pineridge/Westminster Woods
MLS Listing ID X11919980
Sold Date 04/26/25
Style 2-Storey
Bedrooms 2
Building Age 16-30
Annual Tax Amount $5,120
Tax Year 2024
Property Sub-Type Detached
Property Description
This cozy and well-maintained 2-bedroom, 2-bathroom house offers the perfect blend of comfort and convenience, ideal for first-time homebuyers, downsizers, or anyone looking for a great home. The spacious bedrooms offer lots of natural light, creating a serene atmosphere for rest and relaxation. The upstairs family room would easily convert to a third bedroom. The open-concept living area connects the living room and dining space, making it an inviting spot for entertaining or unwinding after a long day. Step outside into your own private backyard, backing onto green space, a peaceful oasis ideal for gardening, entertaining, or simply enjoying some quiet time. The attached oversized one-car garage offers added convenience and storage. This home is nestled in the friendly Pine Ridge neighbourhood with easy access to local schools, parks, trails, shopping centers, and major highways, making it perfect for both relaxation and a hassle-free commute. Move-in ready with the potential for personal touches. Mechanically updated with new furnace and AC in 2022. This home is waiting for you to make it your own. Schedule your showing today and see all that this wonderful property has to offer!
Location
Province ON
County Wellington
Community Pineridge/Westminster Woods
Area Wellington
Zoning R.1D
Rooms
Family Room Yes
Basement Unfinished
Kitchen 1
Interior
Interior Features Water Softener, Auto Garage Door Remote
Cooling Central Air
Exterior
Exterior Feature Porch, Backs On Green Belt
Parking Features Private Double
Garage Spaces 1.0
Pool None
Roof Type Asphalt Shingle
Lot Frontage 32.0
Lot Depth 103.0
Total Parking Spaces 3
Building
Foundation Poured Concrete
Read Less
Want to know what your home might be worth? Contact us for a FREE valuation!

Our team is ready to help you sell your home for the highest possible price ASAP






