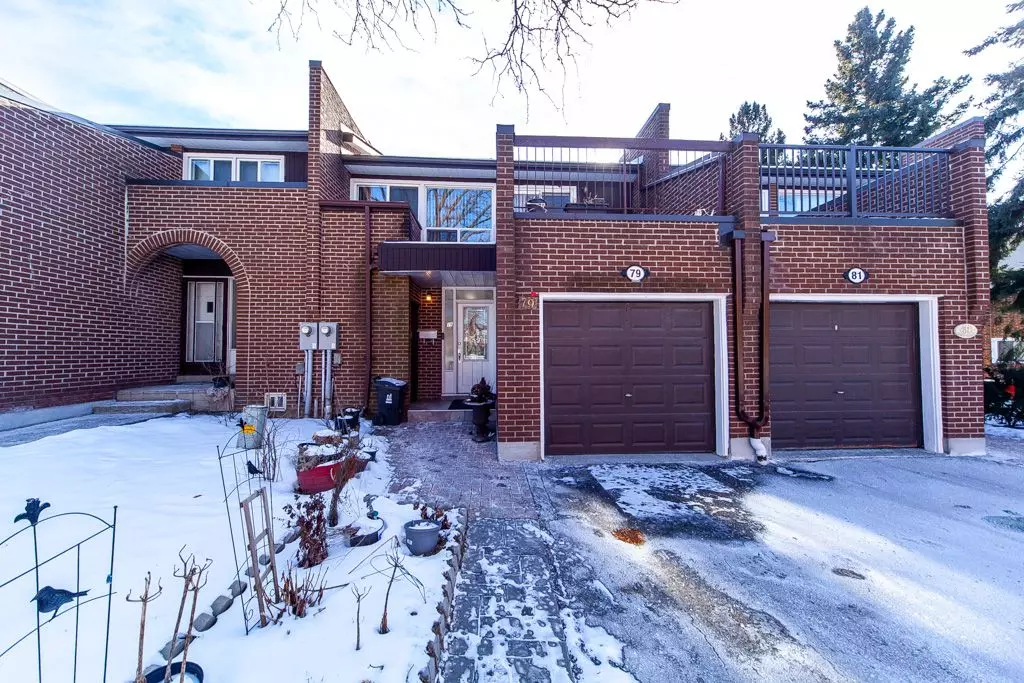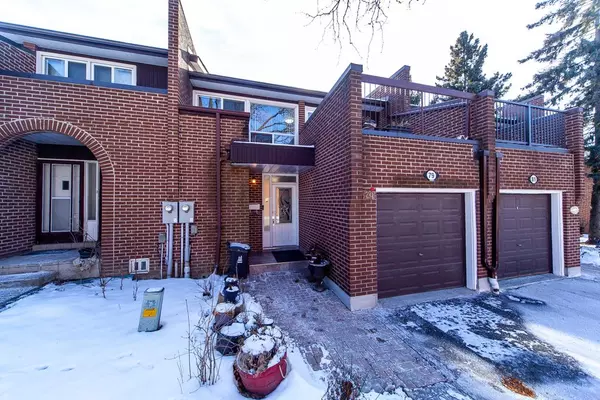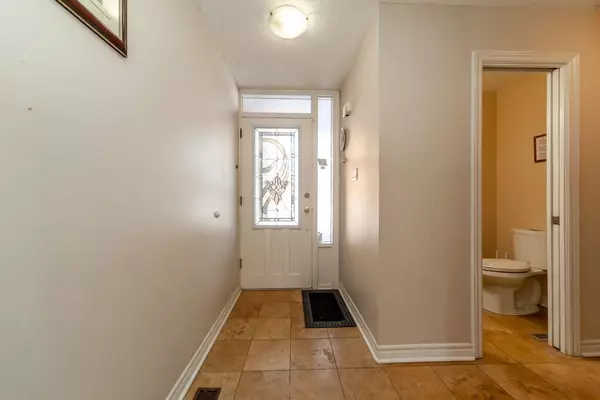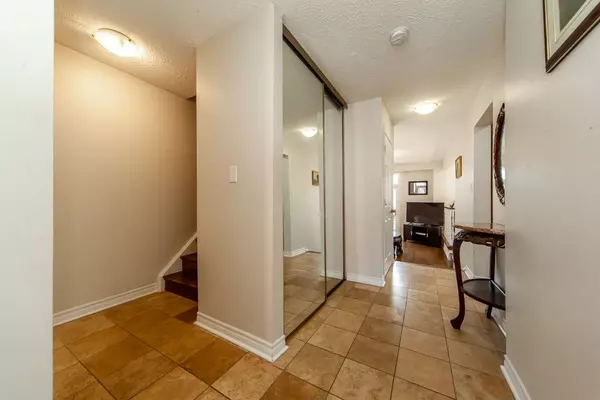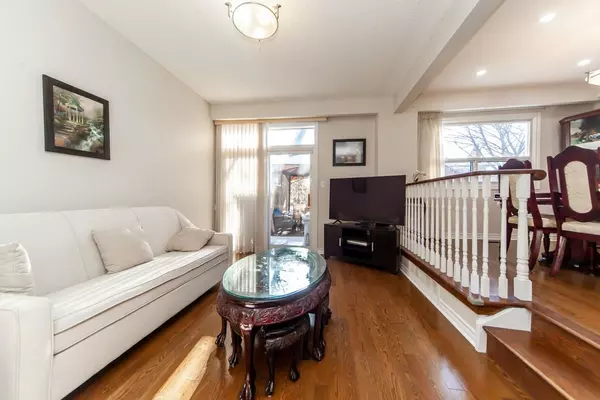$940,000
$969,900
3.1%For more information regarding the value of a property, please contact us for a free consultation.
79 Black Hawk WAY Toronto C07, ON M2R 3L7
4 Beds
3 Baths
Key Details
Sold Price $940,000
Property Type Condo
Sub Type Condo Townhouse
Listing Status Sold
Purchase Type For Sale
Approx. Sqft 1800-1999
Subdivision Westminster-Branson
MLS Listing ID C11942356
Sold Date 02/11/25
Style 2-Storey
Bedrooms 4
HOA Fees $543
Annual Tax Amount $3,261
Tax Year 2024
Property Description
Welcome to this incredible family home, perfectly located in a quiet enclave, tucked away from the street. Boasting a spacious and functional layout, this rarely offered property offers everything you could want and more! The large primary bedroom, formerly two separate bedrooms, has been combined into one luxurious retreat with a walk-out terrace overlooking the serene, south-facing backyard, 3 Piece Ensuite, Large Walk-In Closet, and bonus second closet. It can easily be converted back into a 4-bedroom configuration if desired. The living room opens to a walk-out patio and a fenced backyard featuring a charming gazebo, perfect for entertaining or relaxing. The separate dining area complements the spacious, updated kitchen, which is a chefs dream with granite countertops, an under-mount sink, stainless steel appliances (gas stove, fridge, dishwasher), a large pantry section, and ample cupboards. This home is carpet-free, offering wood flooring and tile throughout. The finished basement provides a large recreation room, an expansive laundry area, a cold storage/cantina, and additional storage space. The one-car garage with remote access from inside the home, plus a one-car driveway, adds to the convenience. Additional features include a storage locker next to the front door, and a south-facing backyard perfect for gardening or enjoying the sunshine. Brand new furnace. Visitor parking spaces for family and friends. Situated in a prime location with all conveniences nearby, this home is ideal for first time buyers or families looking for space, comfort, and functionality. Don't miss your chance to own this beautiful home! It truly has it all book your showing today! **EXTRAS** STAINLESS STEEL APPLIANCES: GAS STOVE, FRIDGE, DISHWASHER, EXHAUST HOOD; ALL ELECTRIC LIGHT FIXTURES; ALL EXISTING WINDOW COVERINGS; WASHER, DRYER; GAZEBO IN BACKYARD
Location
Province ON
County Toronto
Community Westminster-Branson
Area Toronto
Rooms
Family Room Yes
Basement Finished
Kitchen 1
Separate Den/Office 1
Interior
Interior Features Auto Garage Door Remote, Carpet Free, Storage, Storage Area Lockers
Cooling Central Air
Laundry In Basement, Ensuite, Sink
Exterior
Exterior Feature Deck
Parking Features Private
Garage Spaces 2.0
Exposure North
Total Parking Spaces 2
Building
Locker Exclusive
Others
Pets Allowed Restricted
Read Less
Want to know what your home might be worth? Contact us for a FREE valuation!

Our team is ready to help you sell your home for the highest possible price ASAP


