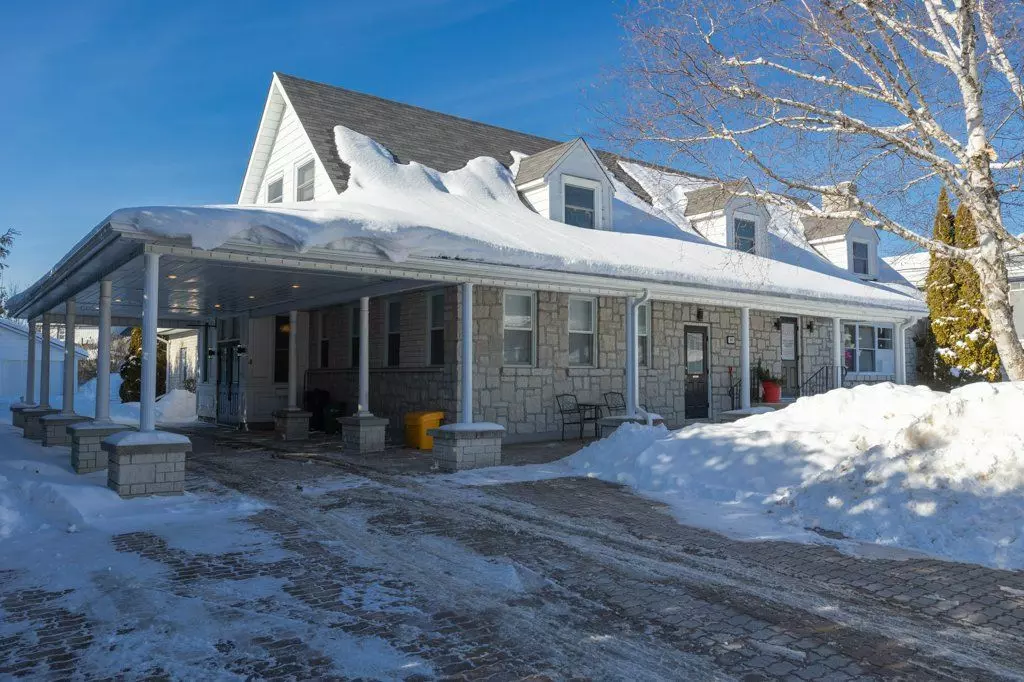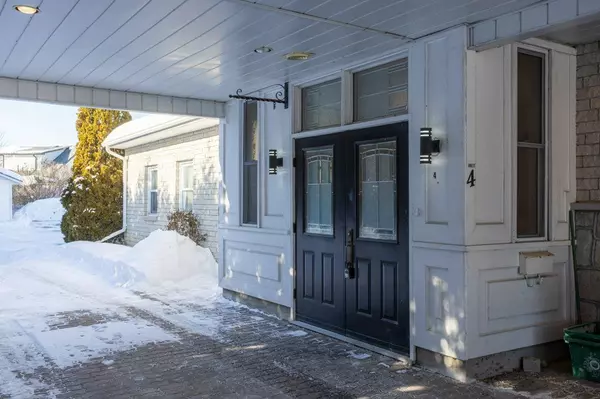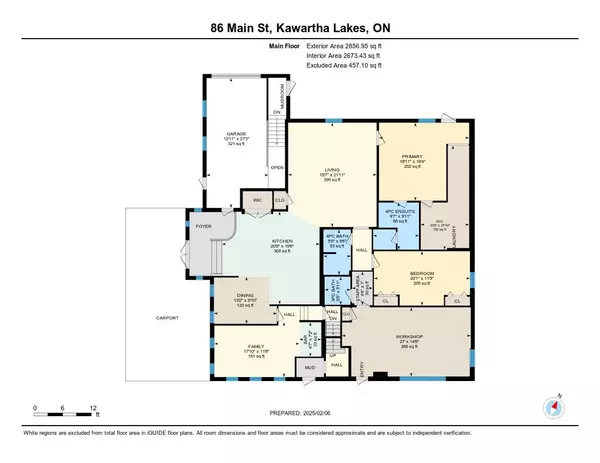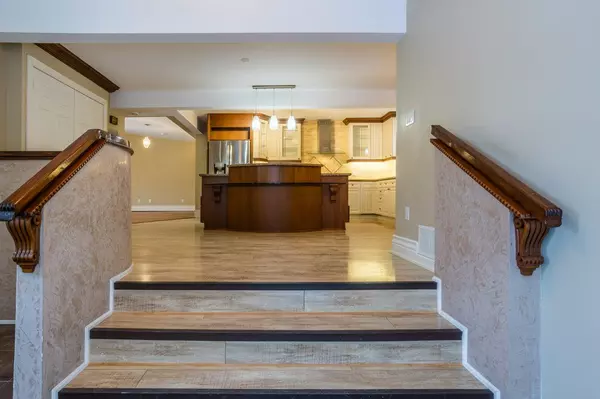$849,900
$849,900
For more information regarding the value of a property, please contact us for a free consultation.
86 Main ST Kawartha Lakes, ON K0M 1A0
5 Beds
5 Baths
Key Details
Sold Price $849,900
Property Type Single Family Home
Sub Type Detached
Listing Status Sold
Purchase Type For Sale
Approx. Sqft 3500-5000
Subdivision Bobcaygeon
MLS Listing ID X11961081
Sold Date 02/10/25
Style 2-Storey
Bedrooms 5
Annual Tax Amount $4,991
Tax Year 2024
Property Description
Bobcaygeon TRIPLEX-Zoned C1-3 Units tenanted plus a move in ready main floor 2 bed/2 bath, family sized kitchen, living/dining, familyroom, in-suite laundry, lg. walk in closet & walk out from primary to BBQ deck and attached garage with inside entry. Separate M/F commercial unit with lobby and 3 pc bath. Second floor - two Units. Unit # 2 - 2 bedrooms, one bath, large kitchen and a livingroom. Unit #1 - large kitchen, den and one 1 bed with 1 bath. Circular driveway leads to double detached (7mx7m) and single attached garage with parking for 20+ vehicles. Many updates from 2012 to 2020 including BB heating in rentals/plumbing/electrical /sep hydro meters / furnace, HRV & heatpump unit # 4 and windows. Full list available upon request. Listing photos illustrate building, grounds and main floor Unit # 4 only.
Location
Province ON
County Kawartha Lakes
Community Bobcaygeon
Area Kawartha Lakes
Zoning C1
Rooms
Family Room Yes
Basement Separate Entrance, Partial Basement
Kitchen 2
Separate Den/Office 3
Interior
Interior Features Separate Heating Controls, Separate Hydro Meter, Water Heater Owned
Cooling Central Air
Exterior
Exterior Feature Year Round Living, Deck, Paved Yard
Parking Features Circular Drive, Private Double, RV/Truck, Inside Entry
Garage Spaces 20.0
Pool None
Roof Type Asphalt Shingle
Lot Frontage 110.67
Lot Depth 183.39
Total Parking Spaces 20
Building
Foundation Concrete, Block, Stone
Others
Senior Community Yes
Security Features Smoke Detector
Read Less
Want to know what your home might be worth? Contact us for a FREE valuation!

Our team is ready to help you sell your home for the highest possible price ASAP






