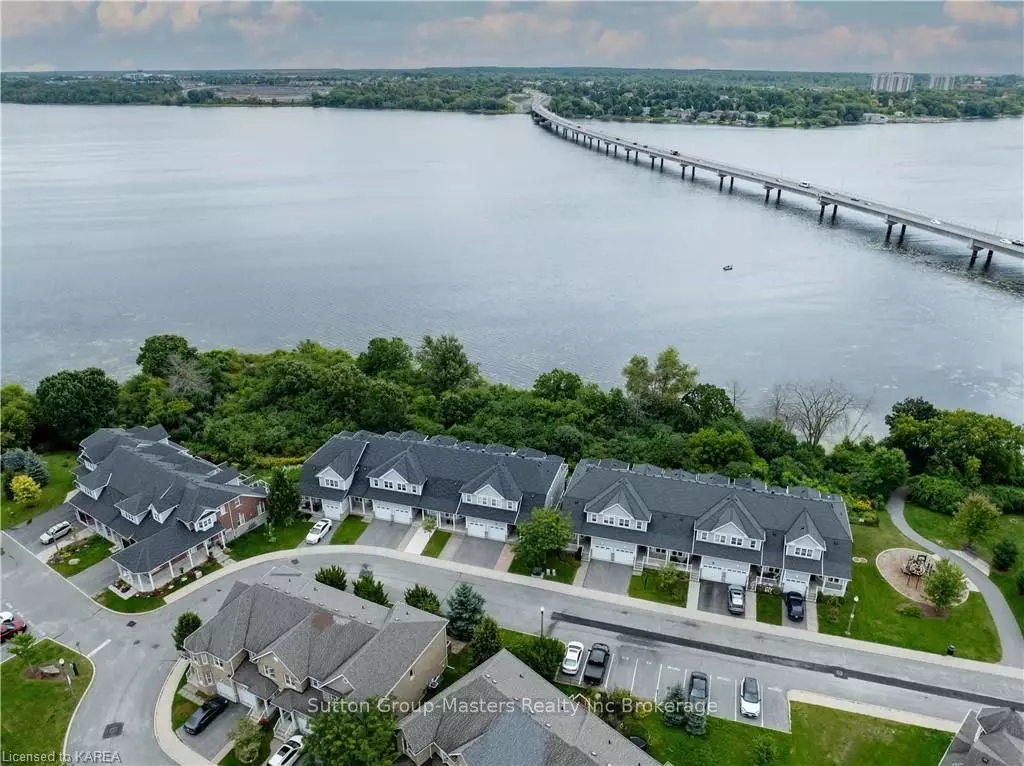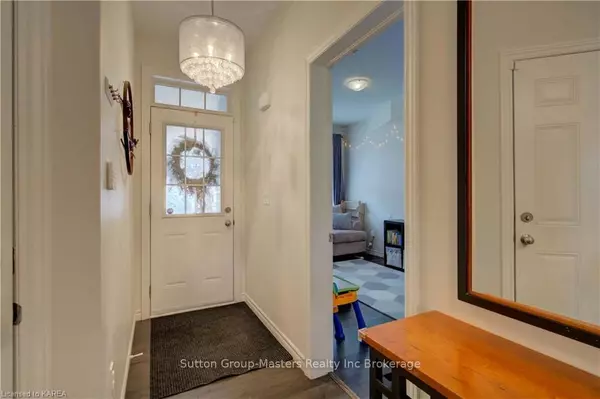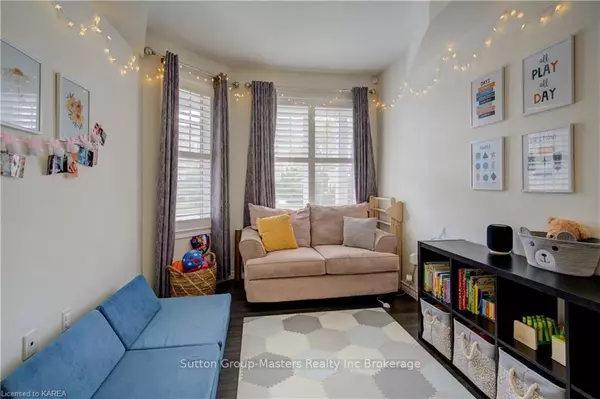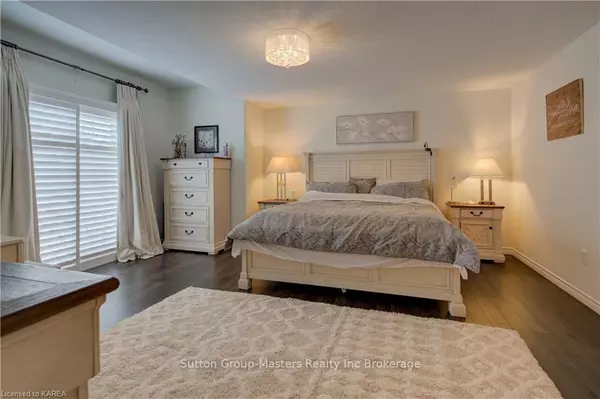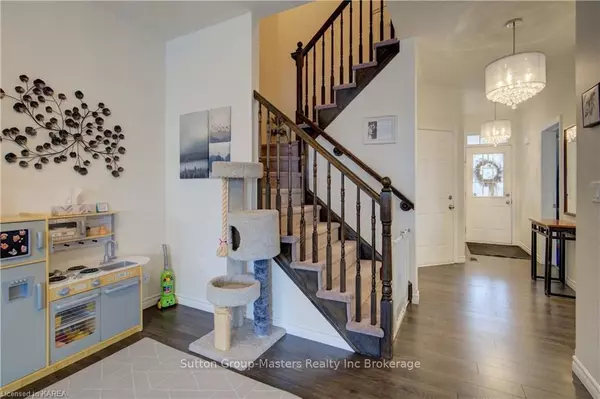$710,000
$729,900
2.7%For more information regarding the value of a property, please contact us for a free consultation.
716 NEWMARKET LN Kingston, ON K7K 0C8
4 Beds
2 Baths
Key Details
Sold Price $710,000
Property Type Townhouse
Sub Type Att/Row/Townhouse
Listing Status Sold
Purchase Type For Sale
Subdivision East Of Sir John A. Blvd
MLS Listing ID X9882130
Sold Date 02/10/25
Style 2-Storey
Bedrooms 4
Annual Tax Amount $4,781
Tax Year 2023
Property Description
Welcome to 716 Newmarket Ln. This is a beautiful, 3 plus 1 bedroom, 4 full bathrooms freehold townhouse with amazing water views from the balcony, and the back deck overlooking the Rideau canal is one to surely view. !!! With approximately 2000 ft. plus a fully finished lower level with recreation room, 4 bedroom down, office space and full patio door walkout, all professionally done. This home features 9 foot ceilings on the main floor with hardwood flooring, quartz countertops in the kitchen a full bathroom on the main floor and attach single car garage. Laundry room on the second floor. Large master bedroom with a full ensuite and walk-in closet with its own private balcony and breath taking views. 4 full bathrooms . Amazing city location, as this home sits right next to the third crossing and just minutes away from downtown. And just steps away from the Waterfront Park. Beautiful stainless steel appliances, and California shutters included.
Location
Province ON
County Frontenac
Community East Of Sir John A. Blvd
Area Frontenac
Zoning p.365.H B1.364
Rooms
Family Room Yes
Basement Walk-Out, Finished
Kitchen 1
Separate Den/Office 1
Interior
Interior Features Sump Pump
Cooling Central Air
Exterior
Exterior Feature Deck, Year Round Living
Parking Features Private, Other
Garage Spaces 2.0
Pool None
Waterfront Description No Motor,River Front
View River
Roof Type Asphalt Shingle
Lot Frontage 23.58
Lot Depth 92.98
Total Parking Spaces 2
Building
Foundation Concrete, Poured Concrete
New Construction false
Others
Senior Community Yes
Read Less
Want to know what your home might be worth? Contact us for a FREE valuation!

Our team is ready to help you sell your home for the highest possible price ASAP


