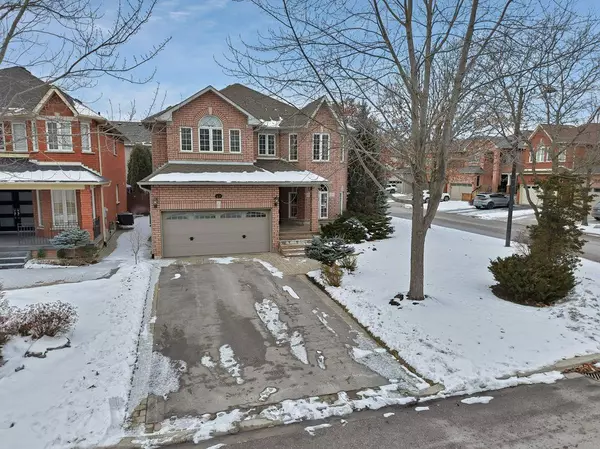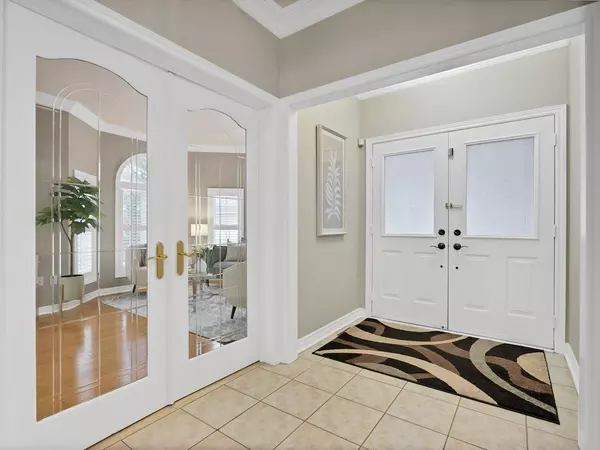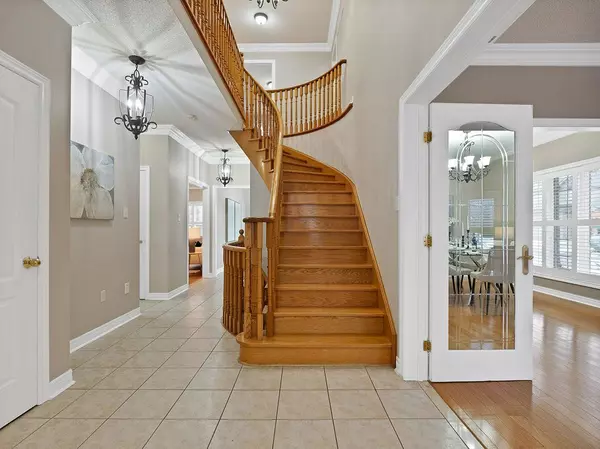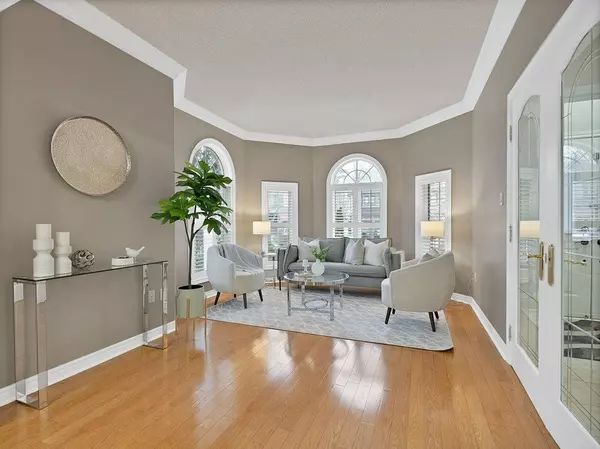$1,537,000
$1,589,888
3.3%For more information regarding the value of a property, please contact us for a free consultation.
60 Golden Gate CIR Vaughan, ON L4H 1N4
4 Beds
3 Baths
Key Details
Sold Price $1,537,000
Property Type Single Family Home
Sub Type Detached
Listing Status Sold
Purchase Type For Sale
Approx. Sqft 2500-3000
Subdivision Sonoma Heights
MLS Listing ID N11946582
Sold Date 02/07/25
Style 2-Storey
Bedrooms 4
Annual Tax Amount $6,345
Tax Year 2024
Property Description
Welcome to your new home in the highly sought-after Sonoma Heights community in Woodbridge! This 4-bedroom, 2900 sqft detached home offers the perfect blend of elegance, comfort, and convenience. Key Features:4 Spacious Bedrooms: Generously sized rooms perfect for families of all sizes. Finished Basement: Extra living space ideal for a recreation room, home office, or guest suite. Professionally Landscaped Property: Impeccably designed outdoor spaces with lush greenery, perfect for entertaining or relaxing. Prime Location: Situated in the heart of Sonoma Heights, this home is surrounded by highly-rated schools, plentiful parks, and soccer fields. You'll also enjoy close proximity to community centres, grocery stores, and everyday amenities. Plus, you're just minutes away from the charming Kleinburg Village, known for its exquisite restaurants, cafes, and unique shops. Whether you're raising a family or looking for a vibrant, community-focused neighborhood, this home truly has it all. Don't miss your chance to own this spectacular property in one of Woodbridge's most desirable locations!
Location
Province ON
County York
Community Sonoma Heights
Area York
Rooms
Family Room Yes
Basement Finished, Separate Entrance
Kitchen 1
Interior
Interior Features Water Heater
Cooling Central Air
Exterior
Parking Features Private Double
Garage Spaces 6.0
Pool None
Roof Type Asphalt Shingle
Lot Frontage 29.0
Lot Depth 102.0
Total Parking Spaces 6
Building
Foundation Poured Concrete
Read Less
Want to know what your home might be worth? Contact us for a FREE valuation!

Our team is ready to help you sell your home for the highest possible price ASAP






