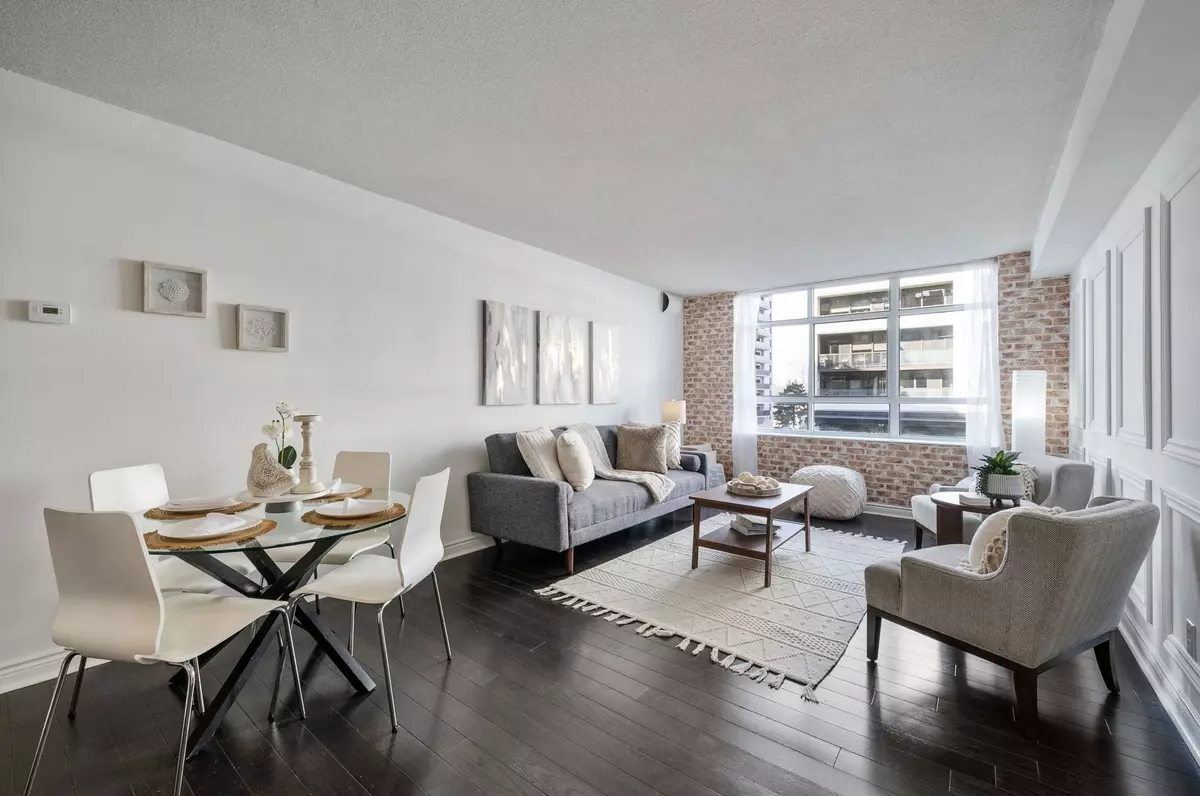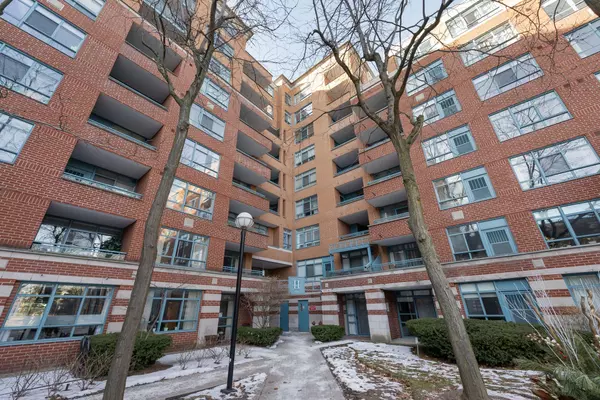$876,000
$799,900
9.5%For more information regarding the value of a property, please contact us for a free consultation.
1091 Kingston RD #431 Toronto E06, ON M1N 4E5
2 Beds
2 Baths
Key Details
Sold Price $876,000
Property Type Condo
Sub Type Condo Apartment
Listing Status Sold
Purchase Type For Sale
Approx. Sqft 1000-1199
Subdivision Birchcliffe-Cliffside
MLS Listing ID E11944780
Sold Date 02/07/25
Style Apartment
Bedrooms 2
HOA Fees $872
Annual Tax Amount $3,175
Tax Year 2024
Property Description
Welcome to the highly sought after Henley Gardens condos - Your Upper Beaches Oasis! Henley Gardens is one of the safest, extremely well managed and secure condos in the neighbourhood. Discover the charm of this tastefully updated and freshly painted 4th floor suite boasting engineered hardwood floors throughout. The modern kitchen is a culinary dream, featuring stainless steel appliances, a Blanco Diamond granite sink, and an inviting layout that overlooks the bright dining area perfect for entertaining! The open-concept living and dining area complete with feature wall provides ample space to relax and/or host family and friends. The primary bedroom is a true haven with his & her closets, a luxurious 3-piece ensuite bath and private balcony that offers a peaceful outdoor space. A sizable second bedroom with a large closet is situated directly across from a stunningly renovated 4-piece bathroom complete with large marble rain shower, and high end finishes. This condo includes ensuite laundry, a super convenient parking spot adjacent to the elevator, a large storage locker, and plenty of visitor parking. Come and see this rarely offered 2 bedroom condo that checks off all the boxes! Henley Gardens is known for its gorgeous grounds and welcoming atmosphere. Nestled along Kingston Road Village, you're just steps away from boutique shops, delectable restaurants, convenient transit, grocers and the vibrant boardwalk and beaches. Queen St. E is only a short stroll away, offering even more to explore! Don't miss this incredible opportunity to live in one of Toronto's most desirable neighbourhoods.
Location
Province ON
County Toronto
Community Birchcliffe-Cliffside
Area Toronto
Rooms
Family Room No
Basement None
Kitchen 1
Interior
Interior Features Carpet Free
Cooling Central Air
Laundry Ensuite
Exterior
Parking Features Underground
Garage Spaces 1.0
Amenities Available Car Wash, Guest Suites, Gym, Party Room/Meeting Room, Concierge, Bike Storage
Exposure North
Total Parking Spaces 1
Building
Locker Owned
Others
Security Features Security Guard,Concierge/Security,Security System,Monitored
Pets Allowed Restricted
Read Less
Want to know what your home might be worth? Contact us for a FREE valuation!

Our team is ready to help you sell your home for the highest possible price ASAP






