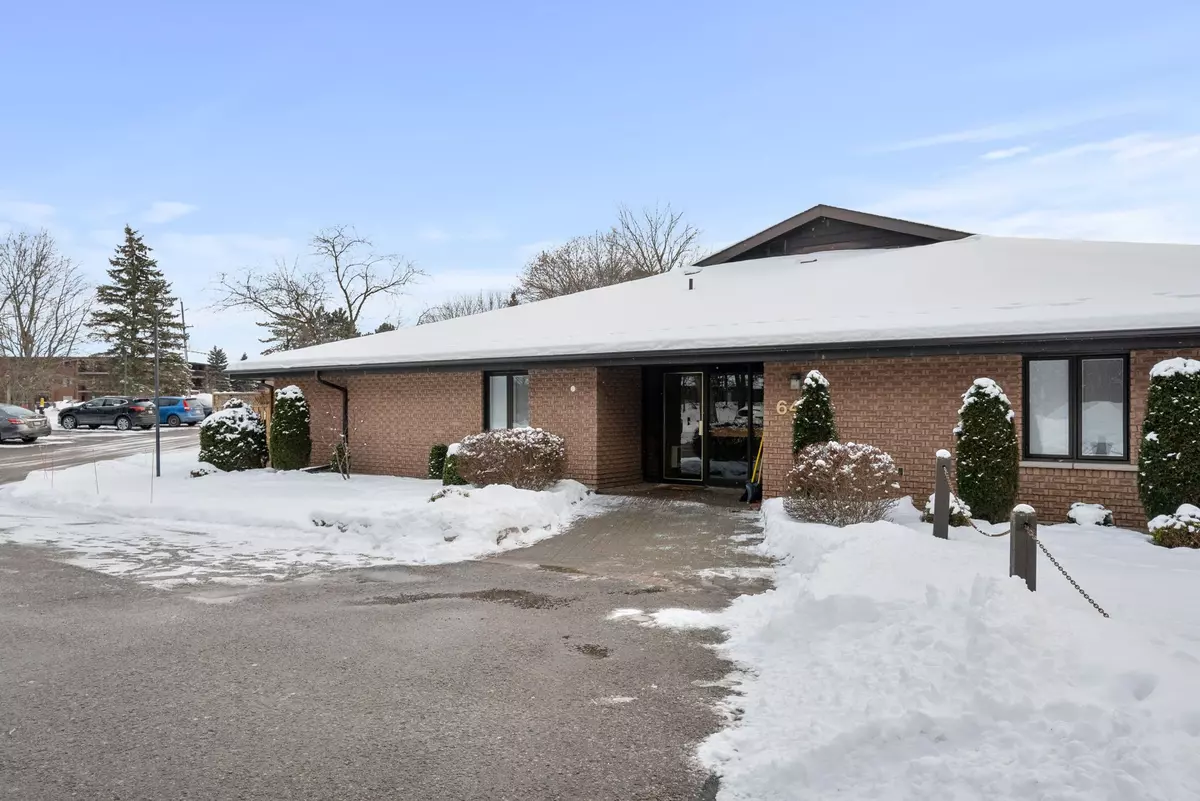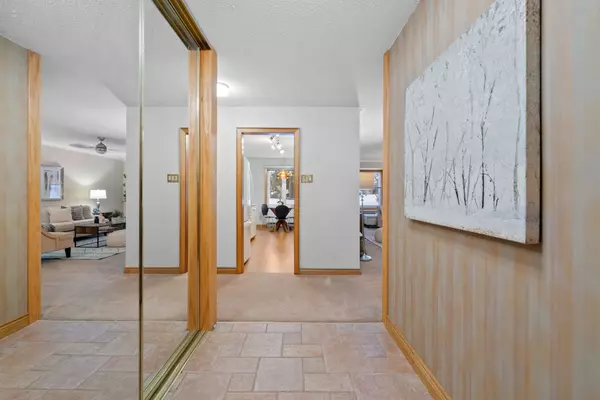$515,000
$539,900
4.6%For more information regarding the value of a property, please contact us for a free consultation.
645 Whitaker ST #4 Peterborough, ON K9H 7L5
2 Beds
2 Baths
Key Details
Sold Price $515,000
Property Type Condo
Sub Type Condo Apartment
Listing Status Sold
Purchase Type For Sale
Approx. Sqft 1200-1399
Subdivision Ashburnham
MLS Listing ID X11939629
Sold Date 02/06/25
Style Bungalow
Bedrooms 2
HOA Fees $523
Annual Tax Amount $3,965
Tax Year 2024
Property Description
Nestled between the breathtaking Rotary Trail and the tranquil Otonabee River, this exceptional condo offers a lifestyle that combines natural beauty and recreational opportunities. With the Peterborough Golf & Country Club right across the street, it's a dream location for golf enthusiasts. Step inside and explore 1,250 square feet of thoughtfully designed living space featuring 2 bedrooms and 2 bathrooms. The primary bedroom is a serene retreat with double closets and an ensuite bath, while the second bedroom offers incredible versatility it can easily double as a cozy office or den. Sliding doors lead from this space to a charming brick patio surrounded by lush perennial gardens, the perfect spot for entertaining, relaxing, or indulging in a bit of light gardening. The combined living and dining room exudes elegance, with a large bay window, crown molding, a mirrored wall, and a built-in China cabinet. The bright, updated eat-in kitchen is a welcoming space for everyday meals, while the second bathroom features a sleek glass and tiled step-in shower. You'll also love the surprising storage and functionality of the spacious laundry/utility room. This condo is more than a home; it's a lifestyle. Don't miss the chance to make it yours!
Location
Province ON
County Peterborough
Community Ashburnham
Area Peterborough
Zoning SP. 188
Rooms
Family Room No
Basement None
Kitchen 1
Interior
Interior Features Garburator, Intercom, Primary Bedroom - Main Floor, Storage
Cooling Wall Unit(s)
Laundry Ensuite
Exterior
Parking Features Private
Garage Spaces 2.0
Amenities Available BBQs Allowed, Visitor Parking
Exposure South East
Total Parking Spaces 2
Building
Locker None
Others
Security Features Security System
Pets Allowed Restricted
Read Less
Want to know what your home might be worth? Contact us for a FREE valuation!

Our team is ready to help you sell your home for the highest possible price ASAP






