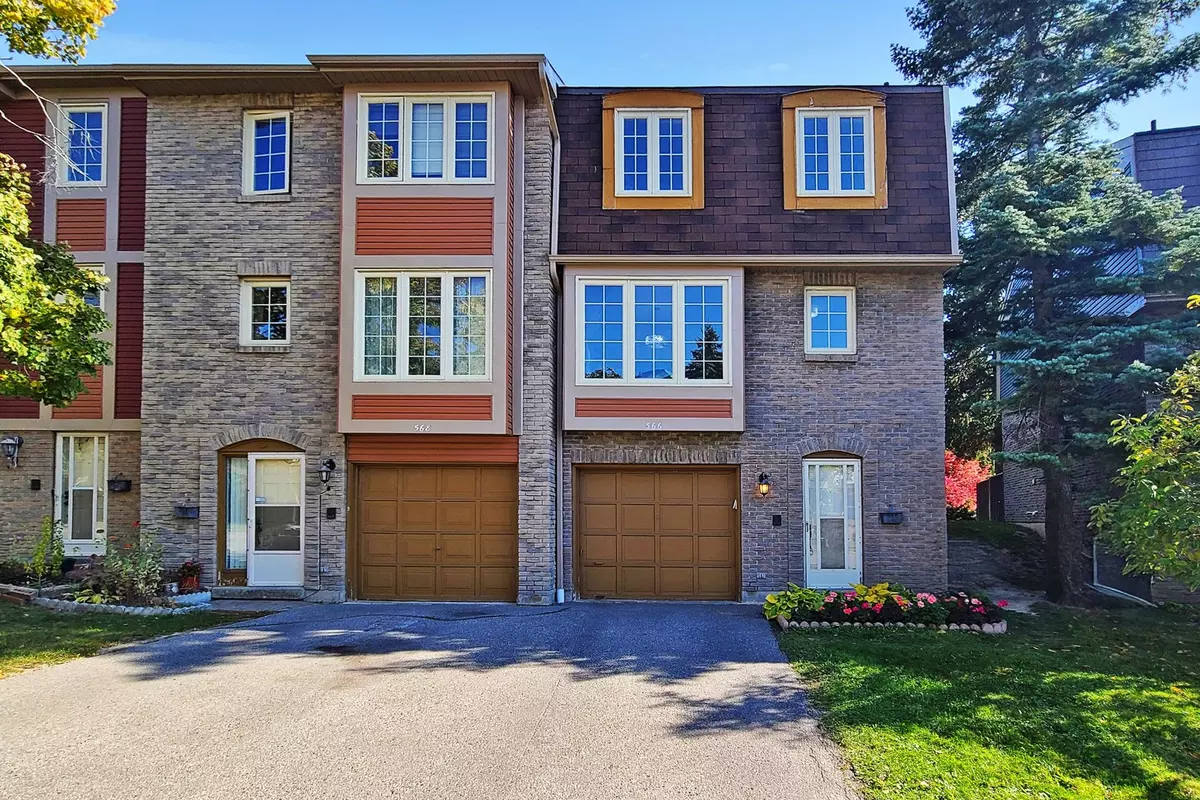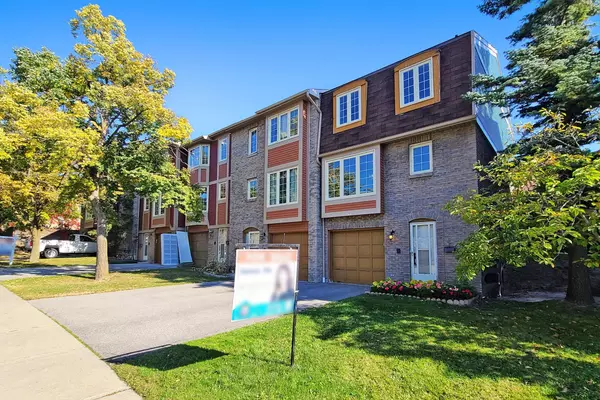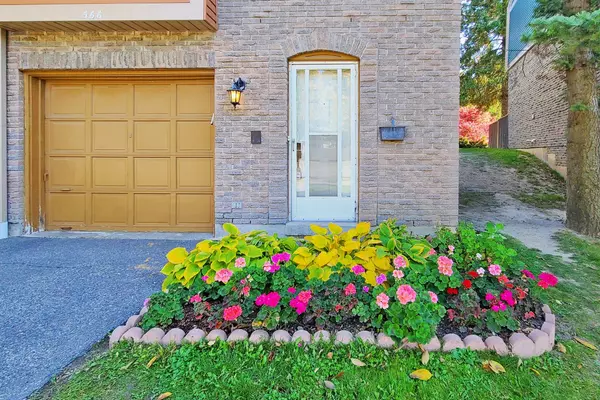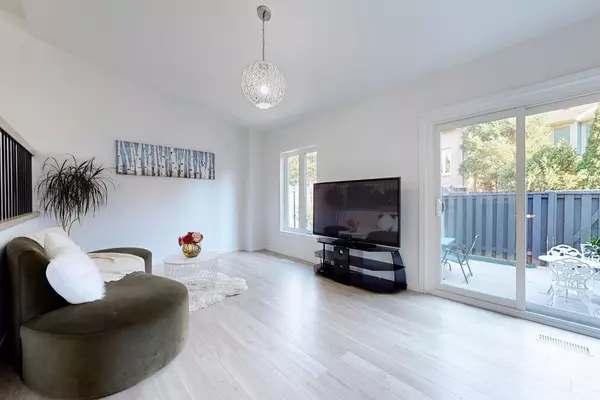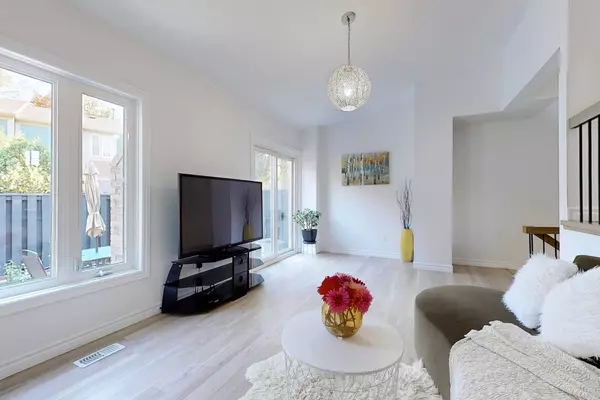$840,000
$739,000
13.7%For more information regarding the value of a property, please contact us for a free consultation.
566 Sandhurst CIR Toronto E07, ON M1S 4J6
3 Beds
2 Baths
Key Details
Sold Price $840,000
Property Type Condo
Sub Type Condo Townhouse
Listing Status Sold
Purchase Type For Sale
Approx. Sqft 1200-1399
Subdivision Agincourt North
MLS Listing ID E11917042
Sold Date 02/06/25
Style 2-Storey
Bedrooms 3
HOA Fees $561
Annual Tax Amount $2,975
Tax Year 2024
Property Description
* Bright & Spacious Renovated 3 Bedrooms End Unit Townhouse In Prime High Demand Agincourt Location!! *Perfect For The Growing Family. Move-In Ready!* High Cathedral Ceiling In Living Room With Large Windows Providing Lots Of Natural Sun Light ,Create A Spacious And Well-Lit Ambience, The Walkout To The Garden Backyard Offers A Perfect Retreat ** Formal Dining Area Over Looking Living Room. Modern Kitchen With Custom Backsplash & Eat-In Kitchen. Large Bedrooms Incl. Big Closets. Fully Fenced Backyard Awning For Great Summer Outdoor! Spacious Driveway! Professional Finished Basement. Enjoy Peace Of Mind Knowing That The Property Is Well-Maintained And Equipped With Modern Features. Minutes To TTC, Woodside Sq Mall, Go Train Station, Library, Medical Centre , Restaurants, Parks ,Schools, Grocery Stores.
Location
Province ON
County Toronto
Community Agincourt North
Area Toronto
Rooms
Family Room Yes
Basement Finished
Kitchen 1
Interior
Interior Features Other
Cooling Central Air
Laundry In Basement
Exterior
Parking Features Other
Garage Spaces 2.0
Exposure North West
Total Parking Spaces 2
Building
Locker None
Others
Senior Community Yes
Pets Allowed Restricted
Read Less
Want to know what your home might be worth? Contact us for a FREE valuation!

Our team is ready to help you sell your home for the highest possible price ASAP


