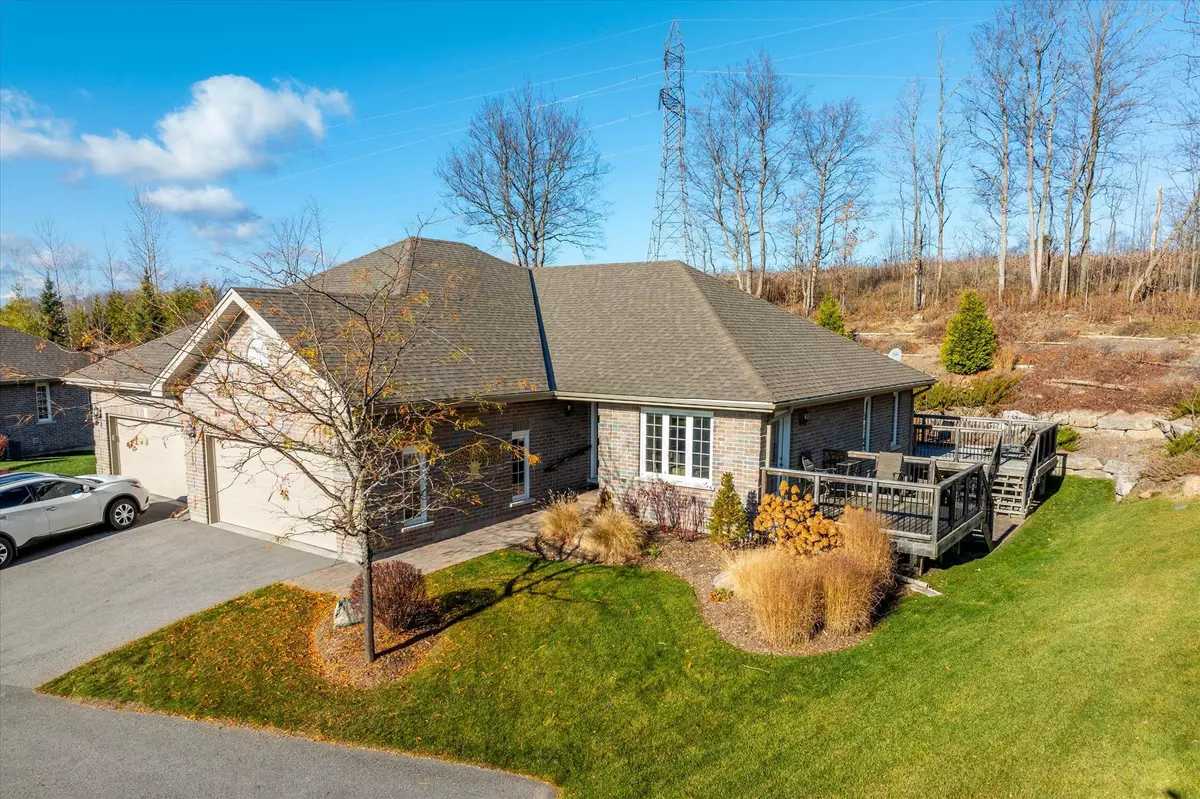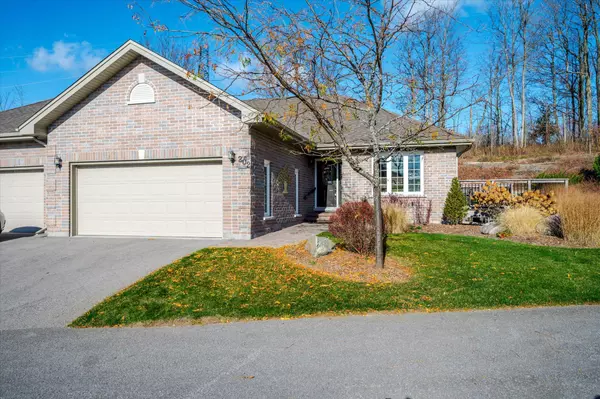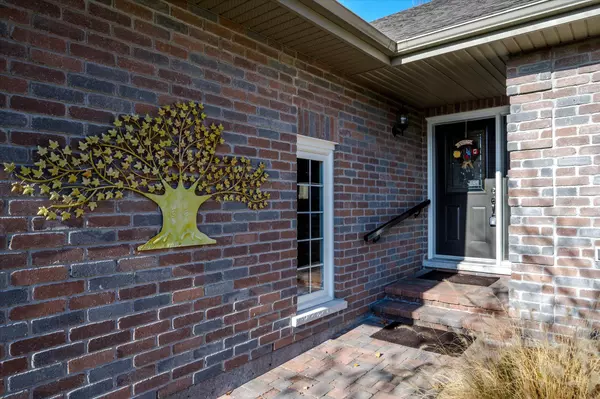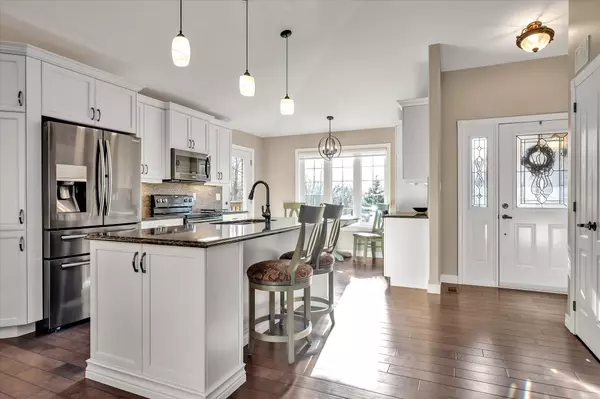$875,000
$939,900
6.9%For more information regarding the value of a property, please contact us for a free consultation.
301 CARNEGIE AVE #202 Peterborough, ON K9L 1N2
3 Beds
3 Baths
Key Details
Sold Price $875,000
Property Type Condo
Sub Type Condo Townhouse
Listing Status Sold
Purchase Type For Sale
Approx. Sqft 1200-1399
Subdivision Northcrest
MLS Listing ID X10432285
Sold Date 02/06/25
Style Bungalow
Bedrooms 3
HOA Fees $527
Annual Tax Amount $7,055
Tax Year 2024
Property Description
As soon as you pull up to this spacious end-unit condo you will realize you are in for something special. Offering the perfect blend of comfort, privacy, and natural beauty, with no neighbors behind and siding onto a forested area. Enjoy the open concept living area with soaring vaulted ceilings and patio doors and large windows on three sides allowing for great natural light and easy access to the wrap around deck. A second deck off the kitchen is a great place for morning coffee and sunrises. The private patio area adds even more outdoor living space to enjoy the peaceful surroundings. The primary bedroom complete with a full ensuite and a walk-in closet. Plus, the convenient main-floor laundry ensures that everything is within easy reach. Downstairs, the finished lower level offers even more space to enjoy, including a spacious bedroom, a craft room, and a cozy family room with a gas fireplace. There is also a workshop area for your hobbies and a full bathroom for added convenience. Double car garage and double driveway as well as convenient guest parking out front. Petes permitted Truly a one of a kind.
Location
Province ON
County Peterborough
Community Northcrest
Area Peterborough
Zoning Residential
Rooms
Family Room No
Basement Full, Partially Finished
Kitchen 1
Separate Den/Office 2
Interior
Interior Features Primary Bedroom - Main Floor, Air Exchanger, Central Vacuum, Workbench
Cooling Central Air
Laundry Ensuite
Exterior
Exterior Feature Privacy, Recreational Area, Deck
Parking Features Private
Garage Spaces 4.0
Exposure South
Total Parking Spaces 4
Building
Foundation Poured Concrete
Locker None
Others
Pets Allowed Restricted
Read Less
Want to know what your home might be worth? Contact us for a FREE valuation!

Our team is ready to help you sell your home for the highest possible price ASAP






