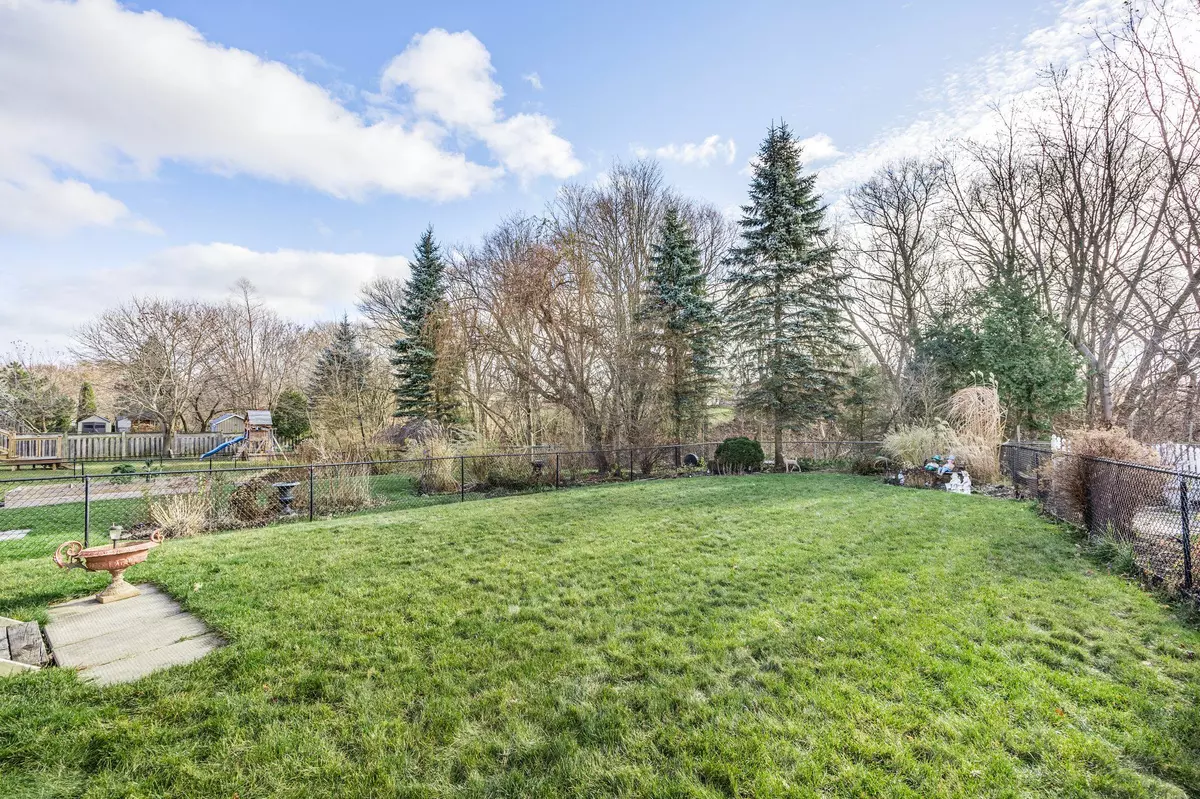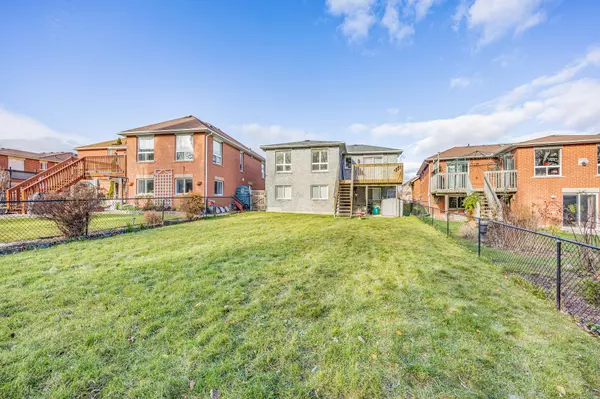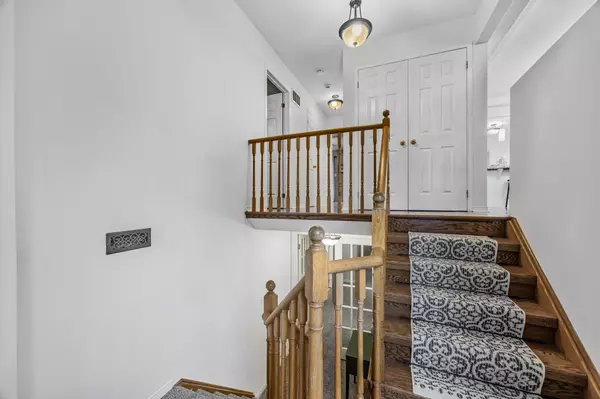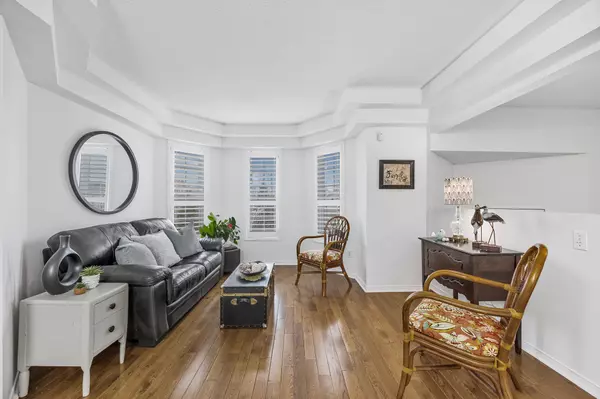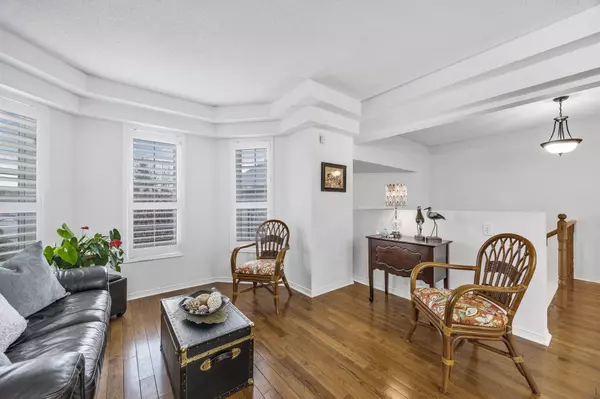$860,000
$876,900
1.9%For more information regarding the value of a property, please contact us for a free consultation.
1331 Forest ST Innisfil, ON L9S 1Z7
3 Beds
3 Baths
Key Details
Sold Price $860,000
Property Type Single Family Home
Sub Type Detached
Listing Status Sold
Purchase Type For Sale
Approx. Sqft 1100-1500
Subdivision Alcona
MLS Listing ID N11903975
Sold Date 02/06/25
Style Bungalow-Raised
Bedrooms 3
Annual Tax Amount $4,861
Tax Year 2024
Property Description
Welcome to this beautifully designed 1434 sq. ft. all-brick raised bungalow, situated on a premium 50' x 165' lot backing onto EP land with walking trails nearby. This home offers the ideal blend of comfort, style, and convenience, making it perfect for families and multi-generational living. The home offers a functional layout with two bedrooms on the main floor, the primary suite with an ensuite and a walkout to the deck. The main floor also includes an open living and dining area, a kitchen, and a main floor family room with an electric fireplace and another walkout to the deck. The lower level is thoughtfully designed for extended/multi generational family or guests, offering privacy and functionality, featuring a private bedroom, a spacious living and dining area with a gas fireplace, a full kitchen, a 3-piece bath, and a walkout to a patio and fully fenced backyard. Additional features include a main floor kitchen pantry, large laundry room, California Shutters in Liv/Dining, Kitchen and MF Family Room, a spacious storage area 4x 12under the landing and stairs, the 20 x17 double garage with fit 2 cars, parking for four vehicles in the driveway. The location is unbeatable close to shopping, schools, a recreation center, and all the amenities you need, while still offering the peace and tranquility of a nature-filled backyard setting.
Location
Province ON
County Simcoe
Community Alcona
Area Simcoe
Zoning R2
Rooms
Family Room Yes
Basement Finished with Walk-Out, Separate Entrance
Kitchen 2
Separate Den/Office 1
Interior
Interior Features Auto Garage Door Remote, In-Law Capability
Cooling Central Air
Fireplaces Number 2
Fireplaces Type Electric, Natural Gas
Exterior
Exterior Feature Deck, Patio, Backs On Green Belt
Parking Features Private Double
Garage Spaces 6.0
Pool None
View Trees/Woods
Roof Type Asphalt Shingle
Lot Frontage 50.08
Lot Depth 165.51
Total Parking Spaces 6
Building
Foundation Poured Concrete
Read Less
Want to know what your home might be worth? Contact us for a FREE valuation!

Our team is ready to help you sell your home for the highest possible price ASAP


