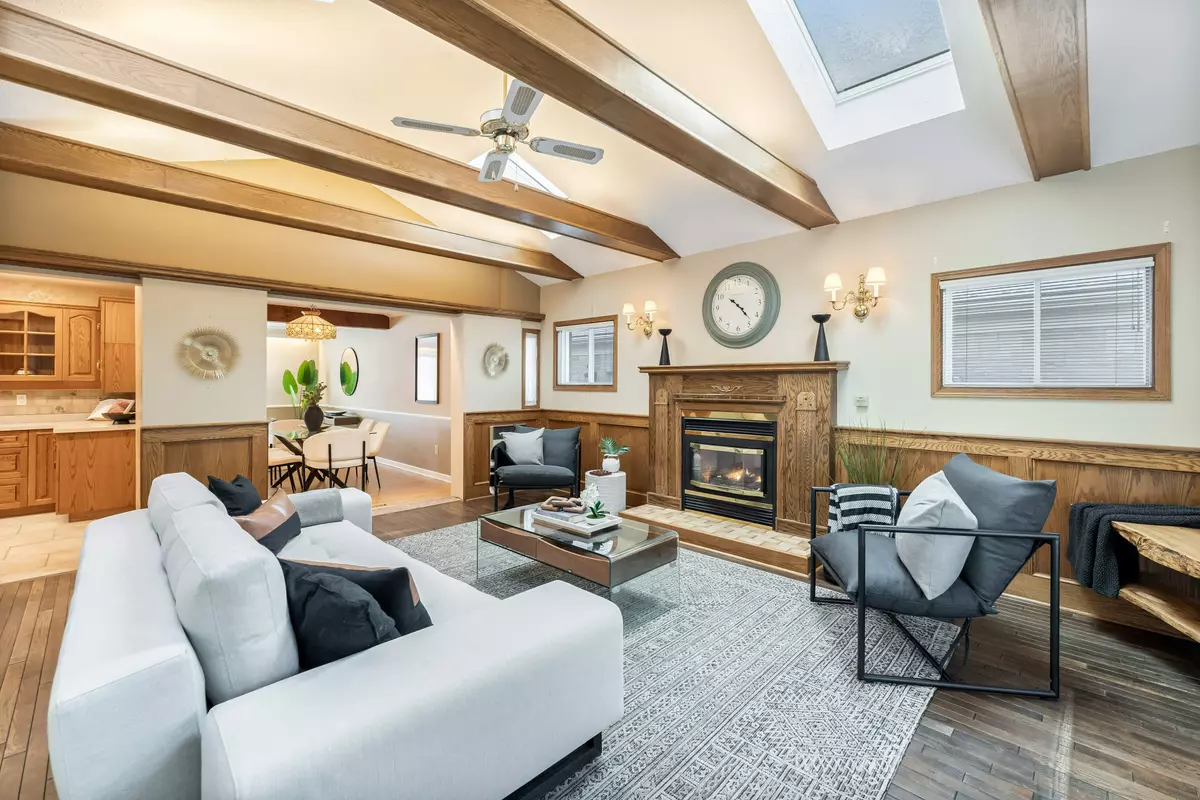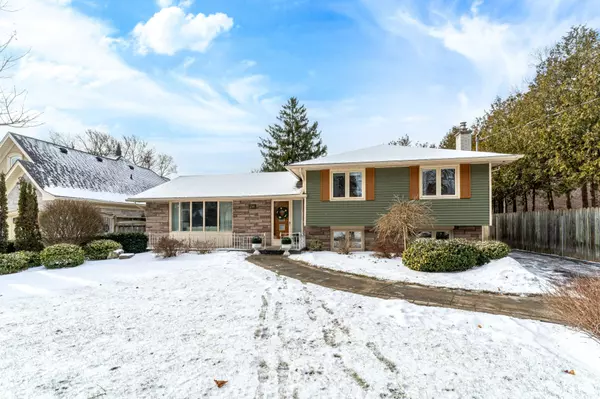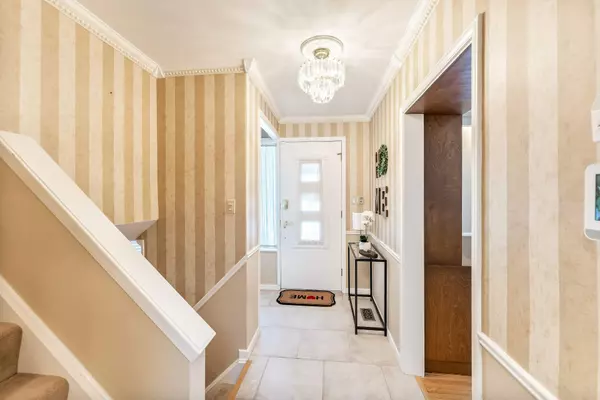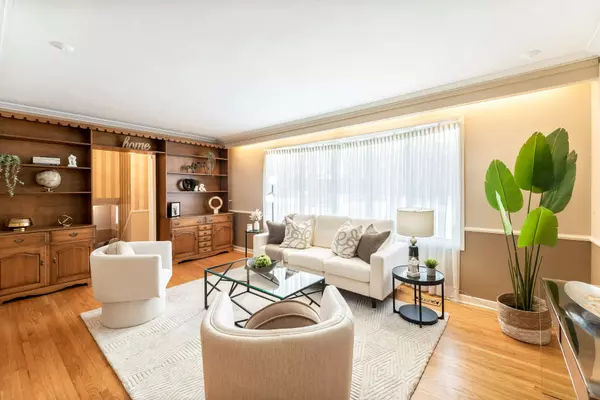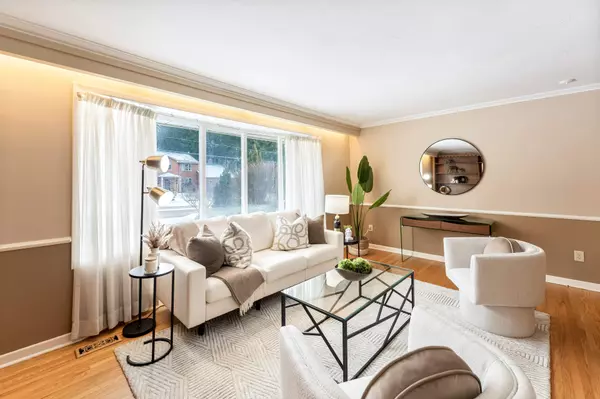$1,465,000
$1,399,999
4.6%For more information regarding the value of a property, please contact us for a free consultation.
236 Belvenia RD Burlington, ON L7L 2G4
3 Beds
3 Baths
Key Details
Sold Price $1,465,000
Property Type Single Family Home
Sub Type Detached
Listing Status Sold
Purchase Type For Sale
Subdivision Shoreacres
MLS Listing ID W11946545
Sold Date 02/05/25
Style Sidesplit 3
Bedrooms 3
Annual Tax Amount $6,775
Tax Year 2024
Property Description
Welcome to this much-loved family home nestled in Strathcona Gardens with 3 bedrooms, 3-bath side-split home, where natural light pours in through large windows and skylights, creating a warm, inviting atmosphere throughout. Situated on a spacious 66 x 130 ft lot, this property features a charming front porch, a detached double car garage, a pergola, and a beautifully landscaped, fully fenced yard with a private terrace, perfect for outdoor enjoyment and relaxation. Inside, you'll be captivated by the expansive Great Room, complete with a cozy gas fireplace, vaulted ceilings, and striking wooden beams. Skylights enhance the space, bringing even more light into the room. From the Great Room, step into a sunken sunroom, a true retreat, with additional skylights, another gas fireplace, and a walkout to your serene private terrace and yard. The three bedrooms share a bright, spacious four-piece bathroom with a relaxing jacuzzi tub. The home features a family room with a gas fireplace that could become a fourth bedroom or children's playroom. The adjacent two-piece washroom, oversized laundry room with plenty of storage, and walk-up to the sunroom make daily living a breeze. The basement offers even more space to spread out, with a games room, office, built-in workstation & desk, and another 4-piece bathroom. This home offers the perfect balance of functionality and comfort, with every corner designed to embrace both relaxation and entertainment. Don't miss your chance to make this bright and spacious property your own! You are within minutes of Paletta Lakefront Park, Glen Afton Park, Shoreacre Creek & Park, Schools, Churches, Shopping, Dining, and More.
Location
Province ON
County Halton
Community Shoreacres
Area Halton
Rooms
Family Room Yes
Basement Finished, Full
Kitchen 1
Interior
Interior Features Bar Fridge, Water Softener
Cooling Central Air
Fireplaces Number 3
Fireplaces Type Natural Gas
Exterior
Exterior Feature Lawn Sprinkler System, Patio, Porch
Parking Features Private
Garage Spaces 6.0
Pool None
View Garden
Roof Type Asphalt Shingle
Lot Frontage 66.0
Lot Depth 130.0
Total Parking Spaces 6
Building
Foundation Concrete
Others
Security Features Security System,Carbon Monoxide Detectors,Monitored
Read Less
Want to know what your home might be worth? Contact us for a FREE valuation!

Our team is ready to help you sell your home for the highest possible price ASAP


