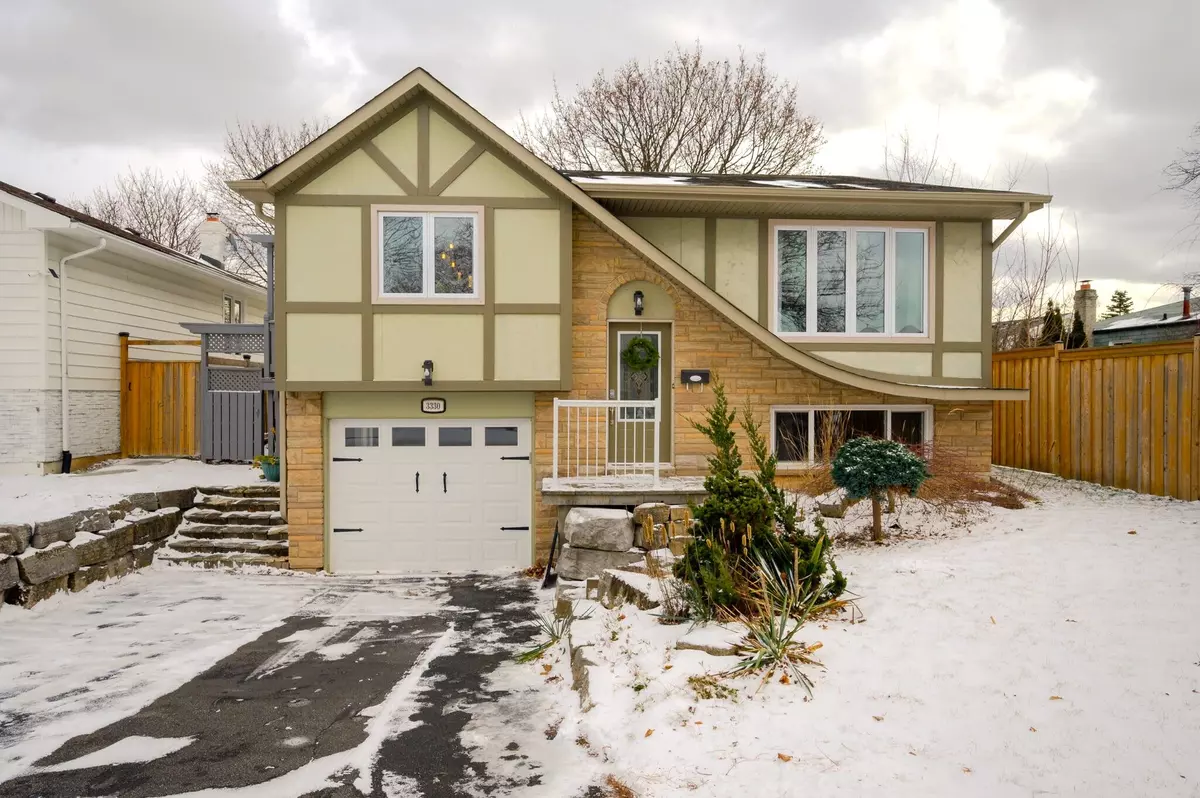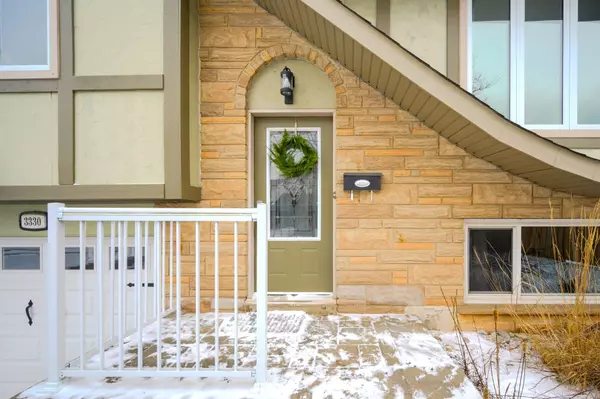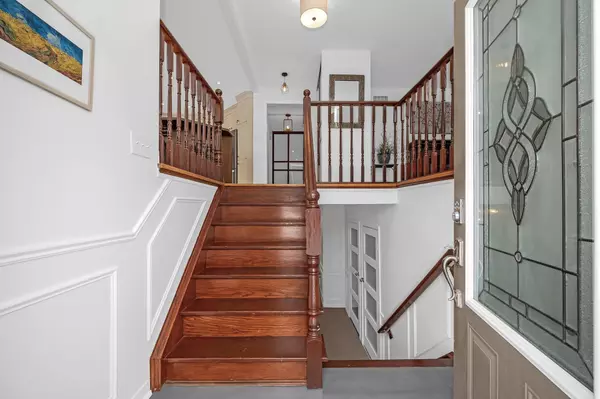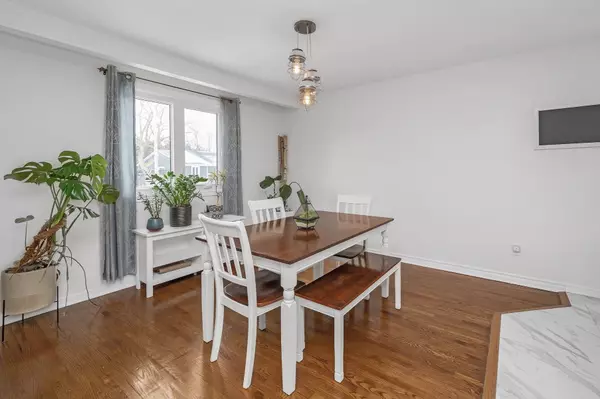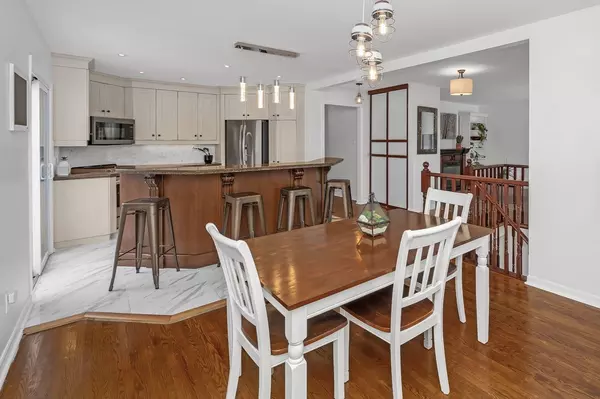$1,099,000
$1,099,000
For more information regarding the value of a property, please contact us for a free consultation.
3330 Bristol DR Burlington, ON L7M 1W4
4 Beds
2 Baths
Key Details
Sold Price $1,099,000
Property Type Single Family Home
Sub Type Detached
Listing Status Sold
Purchase Type For Sale
Approx. Sqft 1100-1500
Subdivision Palmer
MLS Listing ID W11947167
Sold Date 02/05/25
Style Bungalow-Raised
Bedrooms 4
Annual Tax Amount $4,627
Tax Year 2024
Property Description
Welcome to 3330 Bristol Drive, a raised bungalow blending classic Tudor charm with modern updates. Nestled in a quiet, family-friendly community within the desirable Palmer neighborhood, this home offers both style and comfort. Step inside to a bright and airy open-concept design, with a kitchen featuring a spacious island, granite countertops, and seamless access to the deck, perfect for indoor-outdoor living. An updated main-floor bathroom showcases a double-sink vanity, and a combination bath/shower with glass doors and a modern shower panel. The primary bedroom features a double closet, with two additional bedrooms offering plenty of space for family, guests, or a home office. The main floor features hardwood flooring as well as recently updated ceramic tiling in the kitchen and bathroom. The finished basement provides even more living space, featuring a large multi-purpose room, currently used as a home gym, that offers endless possibilities. Around the corner, you'll find a three-piece bathroom and a cozy den, perfect for movie nights. Sitting on one of the deepest lots in the neighborhood, the fully fenced backyard is beautifully landscaped and filled with vibrant perennials and lush shrubs. Opportunities like this don't come often, make this home yours today!
Location
Province ON
County Halton
Community Palmer
Area Halton
Rooms
Family Room Yes
Basement Finished
Kitchen 1
Separate Den/Office 1
Interior
Interior Features Auto Garage Door Remote, Central Vacuum, Water Softener
Cooling Central Air
Fireplaces Number 1
Fireplaces Type Roughed In
Exterior
Exterior Feature Deck, Landscaped, Patio
Parking Features Private Double
Garage Spaces 3.0
Pool None
Roof Type Shingles
Lot Frontage 46.06
Lot Depth 129.14
Total Parking Spaces 3
Building
Foundation Poured Concrete
Read Less
Want to know what your home might be worth? Contact us for a FREE valuation!

Our team is ready to help you sell your home for the highest possible price ASAP


