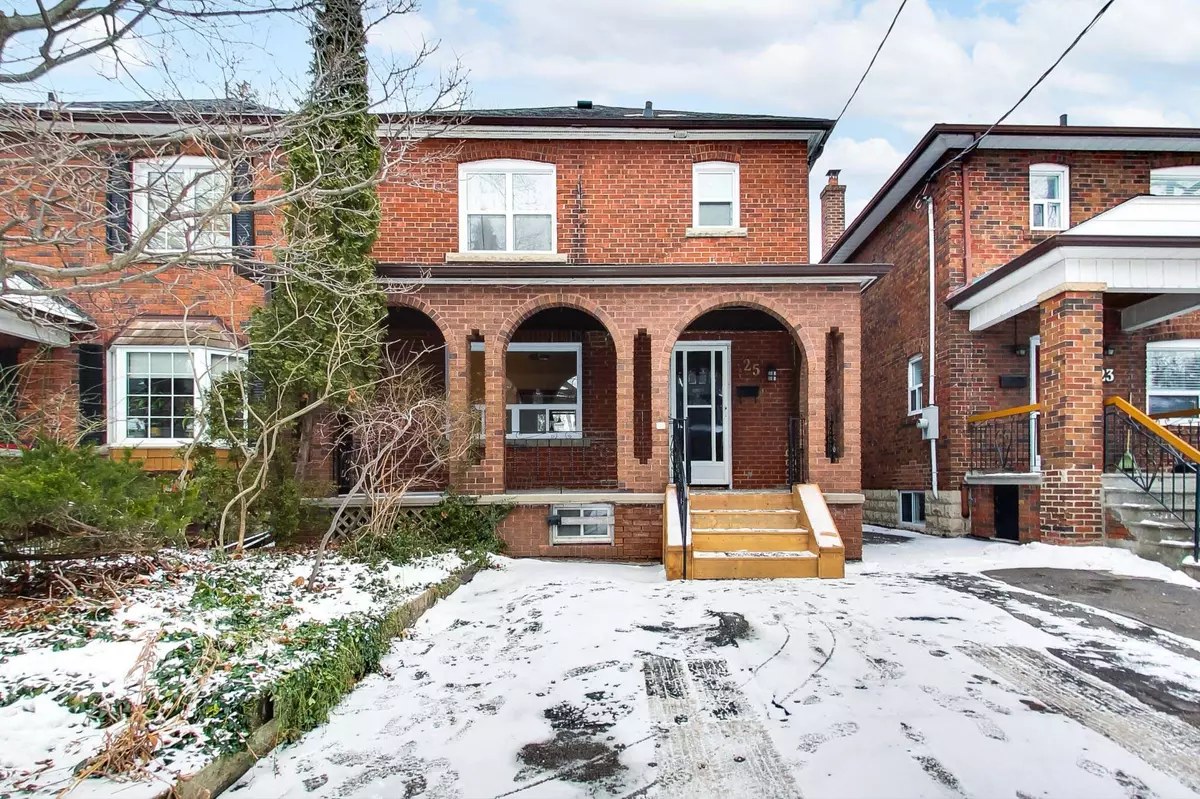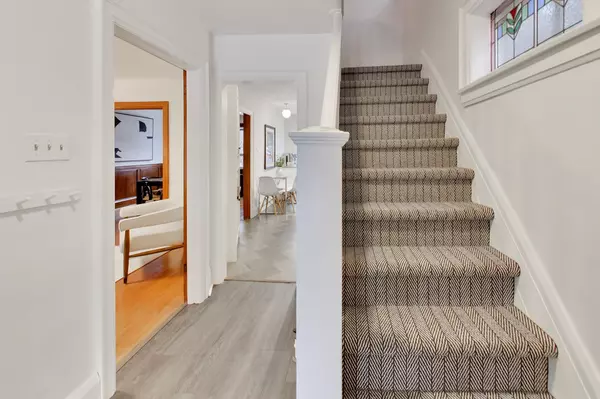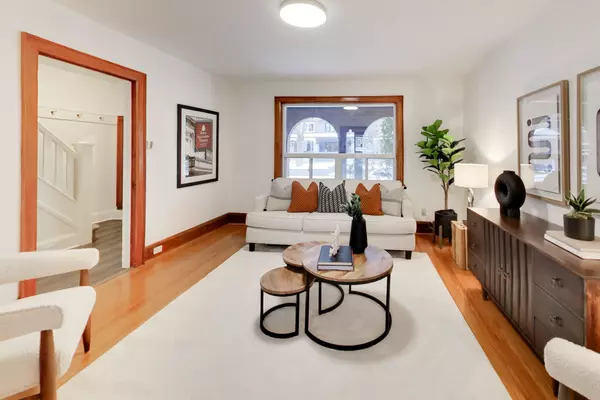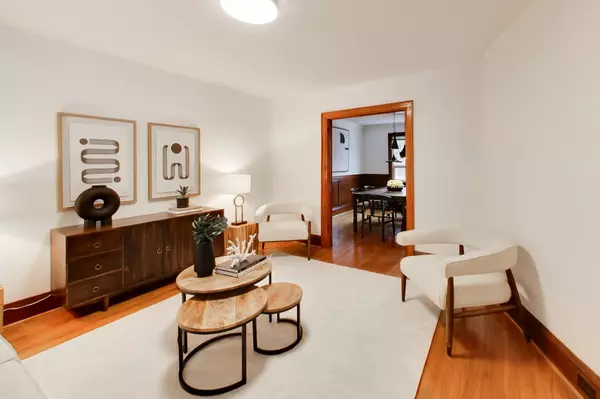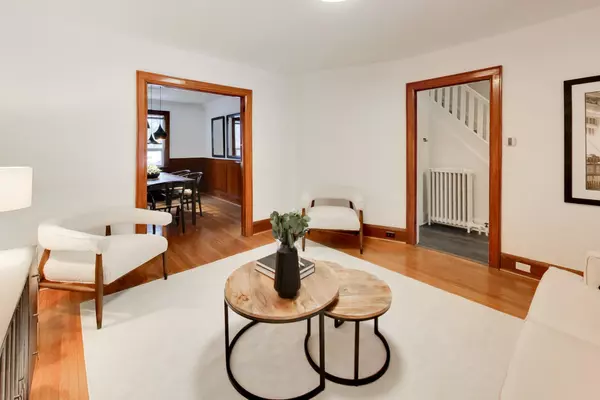$1,385,000
$1,289,000
7.4%For more information regarding the value of a property, please contact us for a free consultation.
25 Roseneath GDNS Toronto C03, ON M6C 3X5
4 Beds
2 Baths
Key Details
Sold Price $1,385,000
Property Type Single Family Home
Sub Type Detached
Listing Status Sold
Purchase Type For Sale
Subdivision Oakwood Village
MLS Listing ID C11946481
Sold Date 02/05/25
Style 2-Storey
Bedrooms 4
Annual Tax Amount $5,043
Tax Year 2024
Property Description
Discover this exceptional home on a tranquil, tree-lined street near Roseneath Park, free from through traffic. Its character shines with stained glass, wainscoting, and rich wood trim, seamlessly blending with modern upgrades. The custom-designed eat-in kitchen is a foodies dream, featuring a gas stove, Corian counter, Marmoleum flooring, imported tiles, and LED lighting. Upstairs, the bedrooms offer restful retreats, including a primary suite with two walls of organized closets. The spa-inspired bath is a daily indulgence boasting heated floors and a towel rack. The lower level maximizes functionality with high ceilings, a media room, office, laundry, and ample storage. A mudroom with built-ins adjoins a sleek three-piece bath for added convenience. Outside, the garden is an oasis - relax under the pergola, entertain on the terrace, or enjoy the year-round Hydropool, swimspa/hot tub combo amid seasonal blooms, all in a parklike setting. Steps from St. Clair West and Oakwood Village, you'll find top restaurants, gyms, gourmet and organic shops, transit, Wychwood Barns, the Farmers Market, and a vibrant community to call home. (Speak to the home inspector about potential to build over the terrace on the main floor).
Location
Province ON
County Toronto
Community Oakwood Village
Area Toronto
Rooms
Family Room No
Basement Finished with Walk-Out
Kitchen 1
Separate Den/Office 1
Interior
Interior Features Water Heater Owned
Cooling Wall Unit(s)
Exterior
Exterior Feature Hot Tub, Porch
Parking Features Front Yard Parking
Garage Spaces 1.0
Pool Above Ground
Roof Type Unknown
Lot Frontage 26.5
Lot Depth 106.0
Total Parking Spaces 1
Building
Foundation Unknown
Read Less
Want to know what your home might be worth? Contact us for a FREE valuation!

Our team is ready to help you sell your home for the highest possible price ASAP


