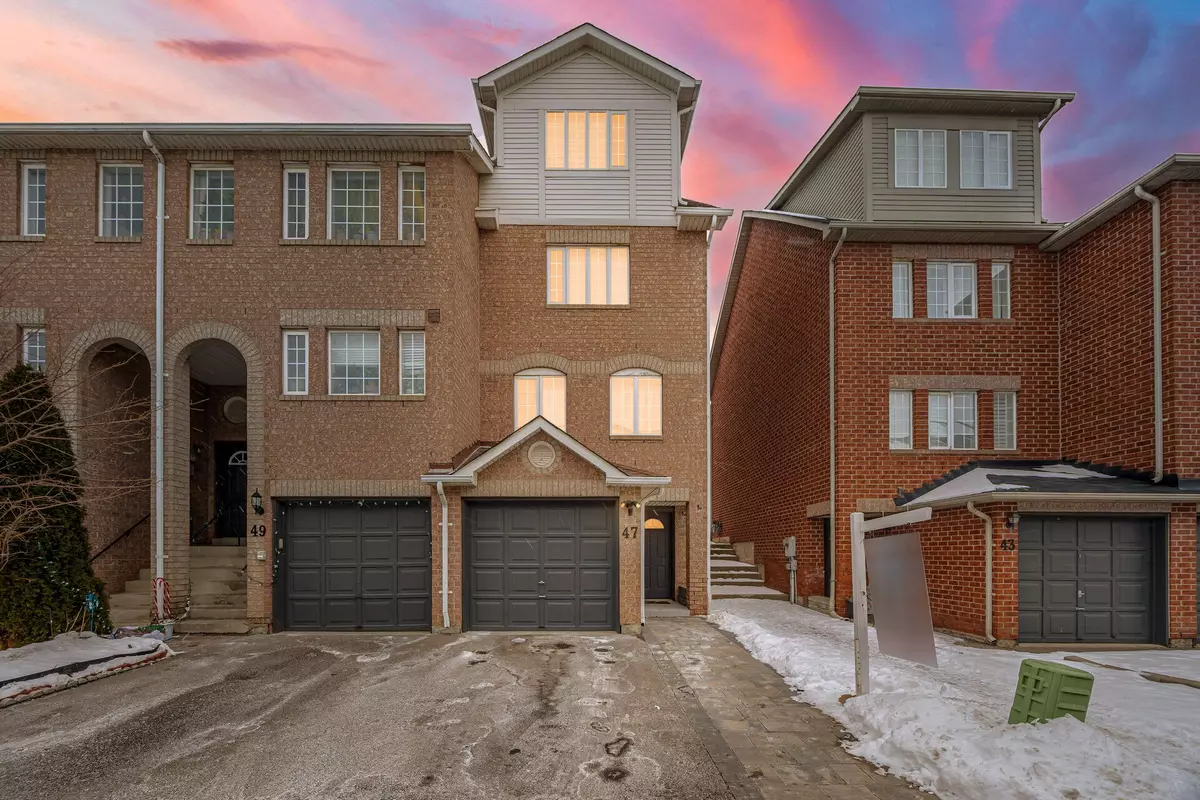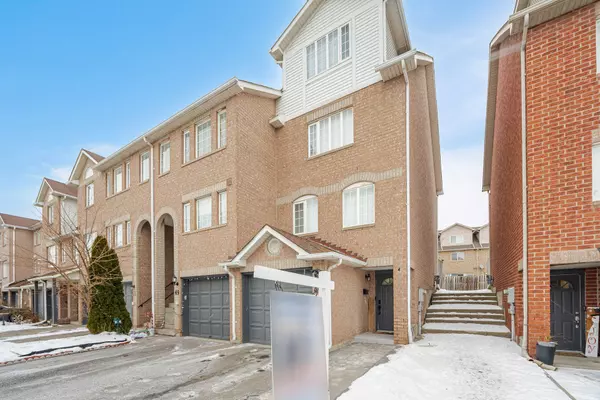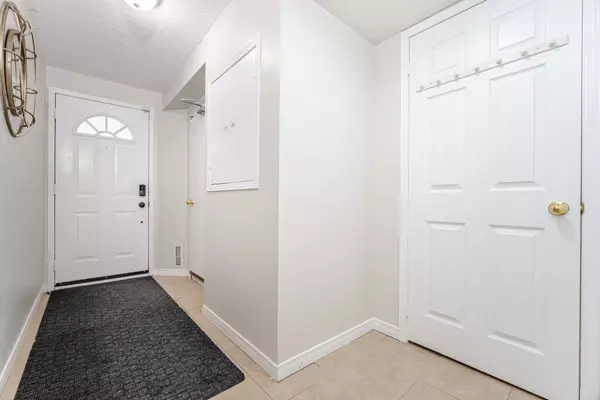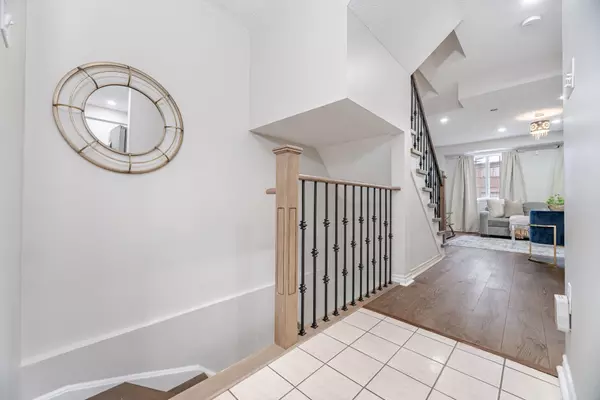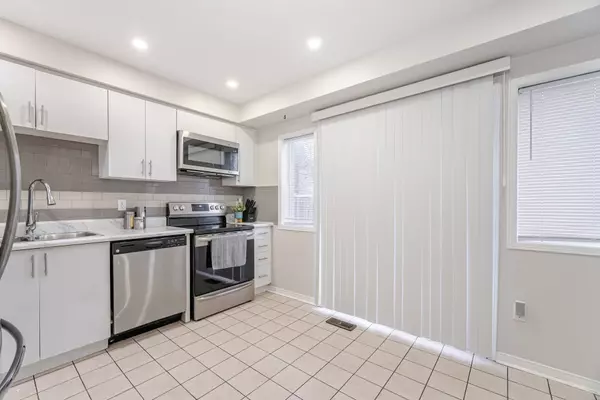$710,000
$729,900
2.7%For more information regarding the value of a property, please contact us for a free consultation.
47 Spadina RD #32 Brampton, ON L6X 4X6
4 Beds
3 Baths
Key Details
Sold Price $710,000
Property Type Condo
Sub Type Condo Townhouse
Listing Status Sold
Purchase Type For Sale
Approx. Sqft 1400-1599
Subdivision Brampton West
MLS Listing ID W11926402
Sold Date 02/05/25
Style 3-Storey
Bedrooms 4
HOA Fees $172
Annual Tax Amount $3,730
Tax Year 2024
Property Description
Truly a show stopper . 3+1 bedroom 3 bathroom End-unit townhouse situated on a family friendly and child safe complex. offering main floor den/bedroom , 2nd floor large living and dining com/b, family size kitchen , master with ensuite and w/i closet, all good size bedroom , no carpet in entire house, professionally landscaped front and bk yard and much more. must be seen. steps away from all the amenities.
Location
Province ON
County Peel
Community Brampton West
Area Peel
Rooms
Family Room Yes
Basement Finished with Walk-Out
Kitchen 1
Separate Den/Office 1
Interior
Interior Features Storage
Cooling Central Air
Laundry In-Suite Laundry
Exterior
Parking Features Mutual
Garage Spaces 2.0
View Clear
Roof Type Unknown
Exposure South East
Total Parking Spaces 2
Building
Foundation Unknown
Locker None
Others
Pets Allowed Restricted
Read Less
Want to know what your home might be worth? Contact us for a FREE valuation!

Our team is ready to help you sell your home for the highest possible price ASAP


