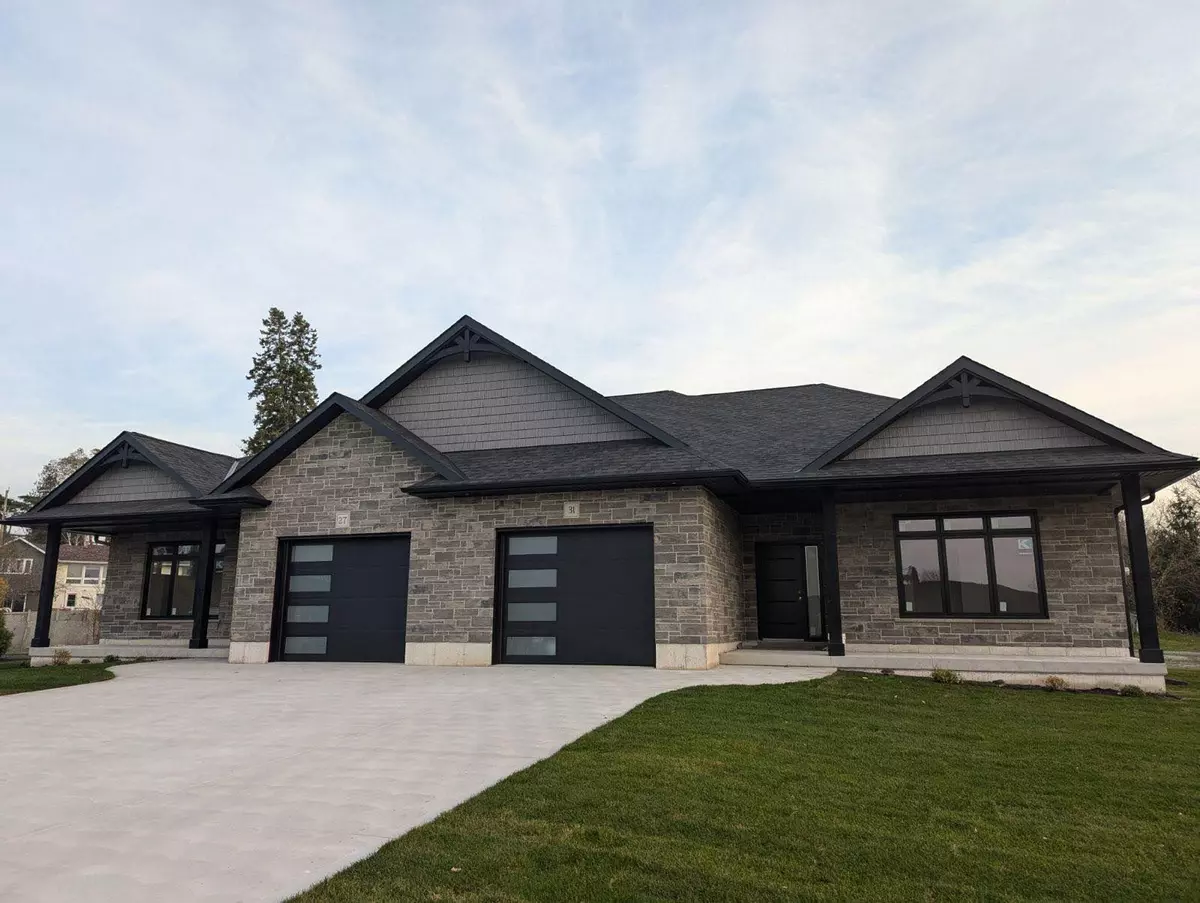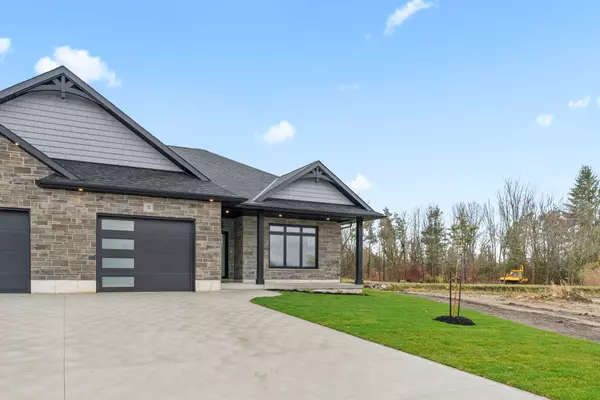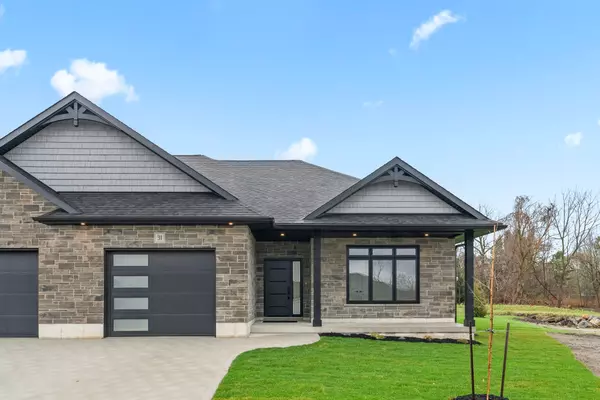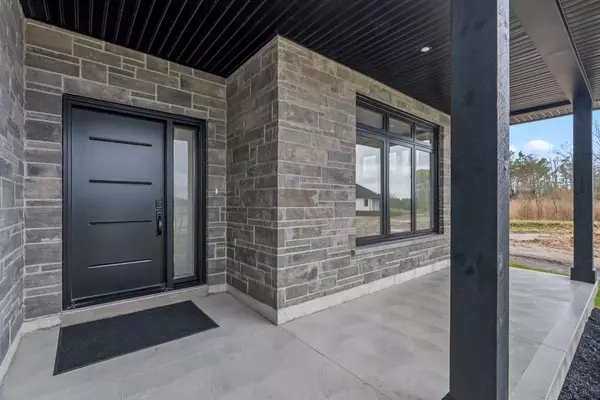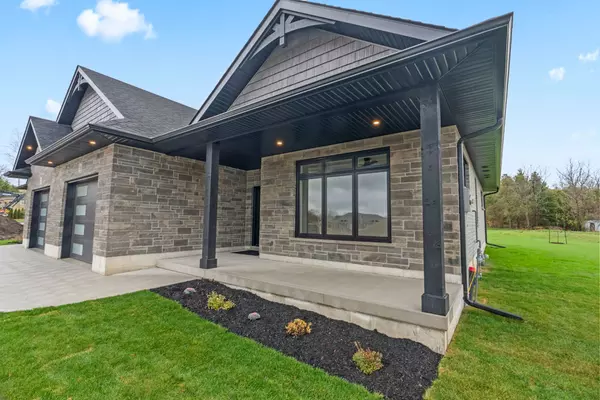$734,900
$734,900
For more information regarding the value of a property, please contact us for a free consultation.
31 MERCEDES CRES Kincardine, ON N2Z 1G8
2 Beds
2 Baths
Key Details
Sold Price $734,900
Property Type Multi-Family
Sub Type Semi-Detached
Listing Status Sold
Purchase Type For Sale
Approx. Sqft 1100-1500
Subdivision Kincardine
MLS Listing ID X11906608
Sold Date 02/05/25
Style Bungalow
Bedrooms 2
Tax Year 2024
Property Description
Brand new freehold townhome currently under construction in one of Kincardine's newest developments "Golf Sands" subdivision. Are you a golf enthusiast? Someone who enjoys sunsets and the Lake? With the Kincardine Golf and Country Club and Lake Huron right at your door, this location can't be beat. With 1,400 sq. ft. of living space on one level, this semi is perfect for many lifestyles. Open concept living with 10' tray ceilings, electric fireplace in living room done in shiplap, dining area and kitchen featuring quartz countertops, 9' island and tiled backsplash. The ensuite shower is custom tiled while the secondary bathroom featuring a tub and tiled walls. Luxury plank flooring throughout, 5" baseboard and 3" casing provide a seamless design throughout. In-floor heating and ductless air conditioning optimizes comfort and high efficiency. Enjoy the over-sized concrete patio under the back porch overlooking the green space. Designer stone, brick and vinyl siding creates an elegant curb-appeal. Enjoy luxury and lifestyle at 31 Mercedes Crescent.
Location
Province ON
County Bruce
Community Kincardine
Area Bruce
Zoning R3
Rooms
Family Room No
Basement None
Kitchen 1
Interior
Interior Features Carpet Free, ERV/HRV, On Demand Water Heater, Primary Bedroom - Main Floor, Water Meter, Auto Garage Door Remote
Cooling Wall Unit(s)
Fireplaces Number 1
Fireplaces Type Living Room, Electric
Exterior
Exterior Feature Patio, Year Round Living
Parking Features Private
Garage Spaces 3.0
Pool None
View Golf Course, Trees/Woods
Roof Type Asphalt Shingle
Lot Frontage 26.0
Lot Depth 134.76
Total Parking Spaces 3
Building
Lot Description Irregular Lot
Foundation Slab, Concrete
New Construction false
Others
Senior Community Yes
Security Features Smoke Detector
Read Less
Want to know what your home might be worth? Contact us for a FREE valuation!

Our team is ready to help you sell your home for the highest possible price ASAP


