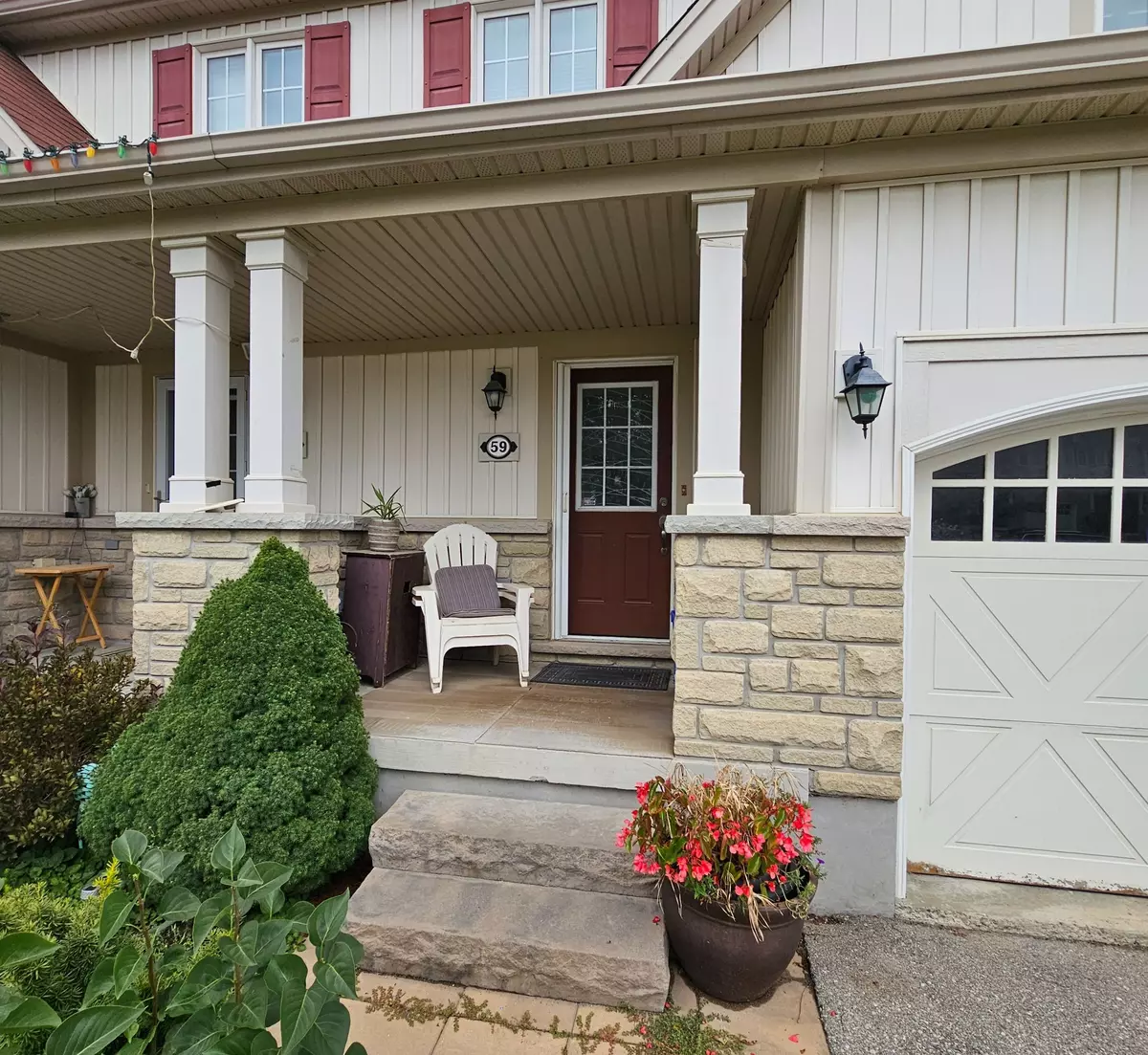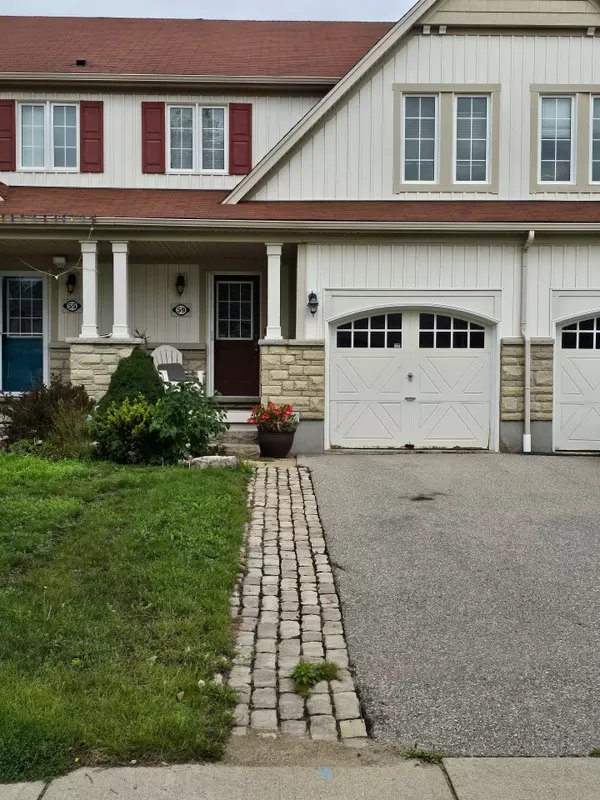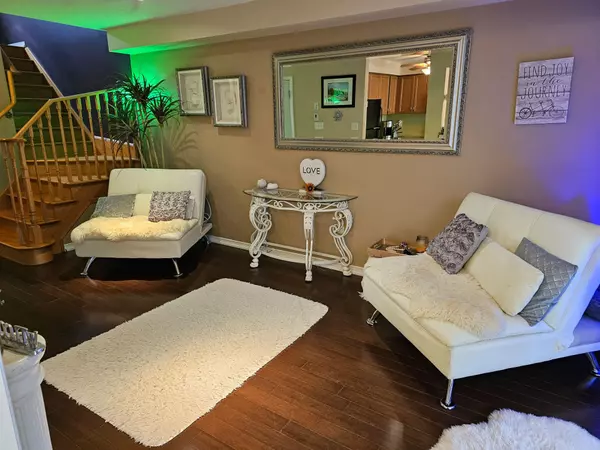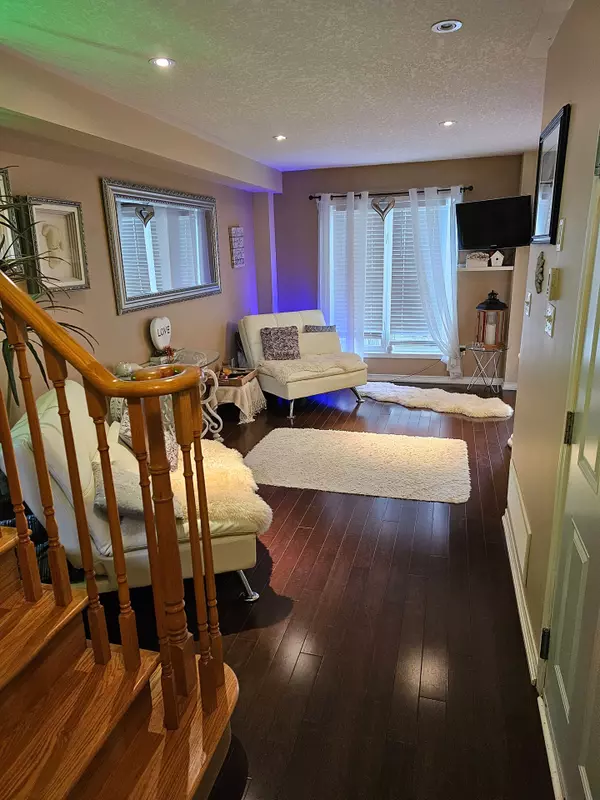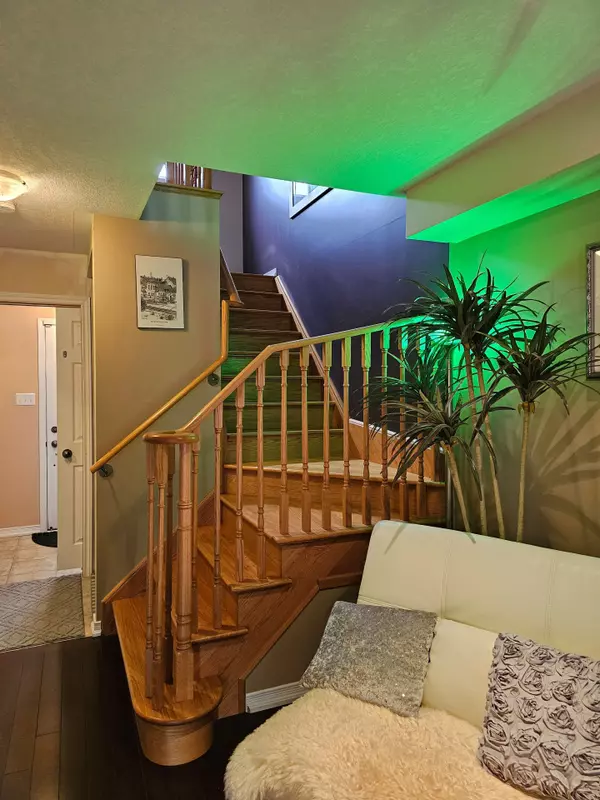$639,500
$669,000
4.4%For more information regarding the value of a property, please contact us for a free consultation.
59 Trowbridge ST Woolwich, ON N0B 1M0
2 Beds
2 Baths
Key Details
Sold Price $639,500
Property Type Townhouse
Sub Type Att/Row/Townhouse
Listing Status Sold
Purchase Type For Sale
Approx. Sqft 700-1100
MLS Listing ID X11906004
Sold Date 02/05/25
Style 2-Storey
Bedrooms 2
Annual Tax Amount $2,945
Tax Year 2024
Property Description
You will love the location of this 2 bedroom townhouse. St. Boniface Catholic Elementary School is a 2 minute walk one direction and the Breslau Community Centre is a 2 minute walk the other. This comfortable home has a welcoming foyer with bench seat to tie your boots. The living room overlooks your back yard patio. The galley kitchen is well laid out with plenty of counter space and is open to the dining area. Upstairs are 2 bedrooms including a very generous primary bedroom that has ensuite privileges. The laundry is conveniently tucked away upstairs as well, saving you from carrying loads of laundry to the basement. Downstairs is a large rec-room and another 4 piece washroom. There is a large storage room under the foyer and steps as well as a utility room. The one car garage has inside access and features sturdy storage shelves, perfect for the extra bins we all have. The backyard has a paving stone patio, ideal for an outdoor dining table as well as a sitting area under a pergola. There is a back lawn that will be a favorite of the pets as well as the gardener. Offers anytime, contact your Realtor today.
Location
Province ON
County Waterloo
Area Waterloo
Zoning R-6A
Rooms
Family Room No
Basement Full, Partially Finished
Kitchen 1
Interior
Interior Features Sump Pump, Water Heater Owned
Cooling Central Air
Fireplaces Number 1
Fireplaces Type Natural Gas
Exterior
Exterior Feature Patio, Porch
Parking Features Private
Garage Spaces 2.0
Pool None
Roof Type Asphalt Shingle
Lot Frontage 20.0
Lot Depth 104.99
Total Parking Spaces 2
Building
Foundation Concrete
Read Less
Want to know what your home might be worth? Contact us for a FREE valuation!

Our team is ready to help you sell your home for the highest possible price ASAP


