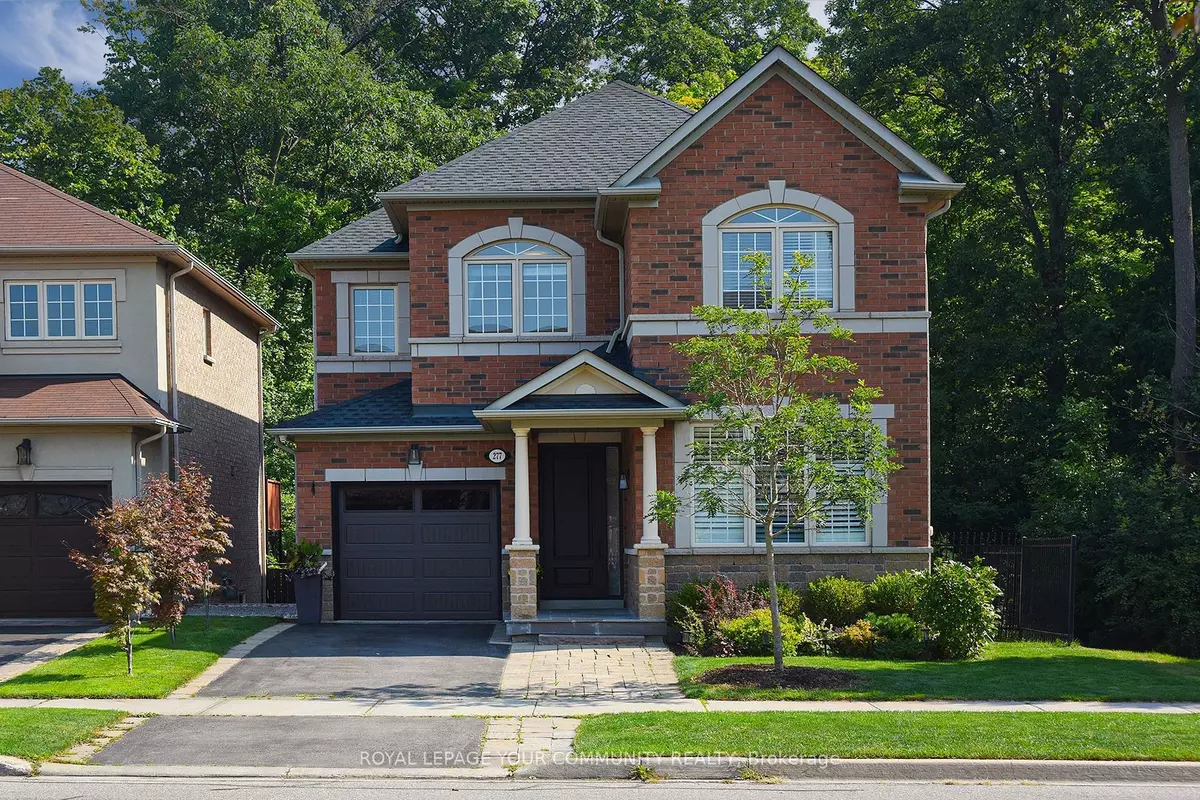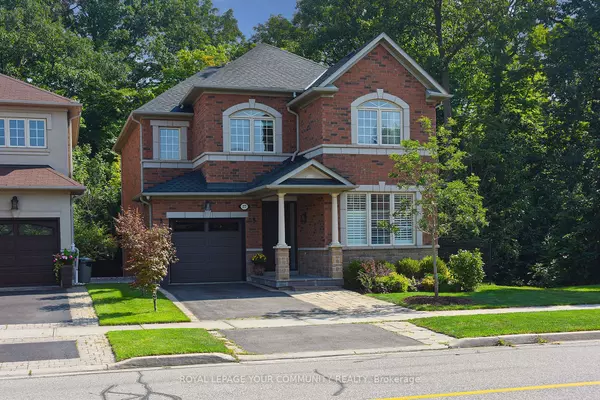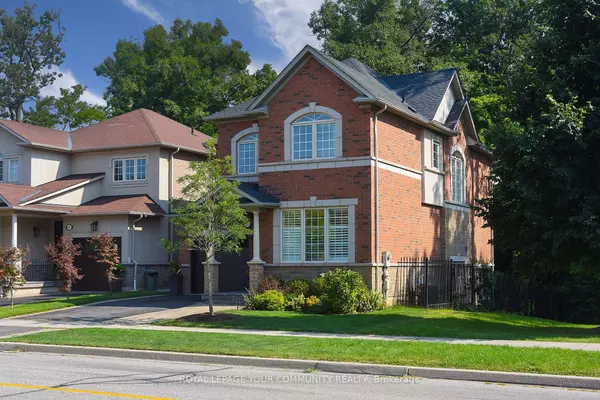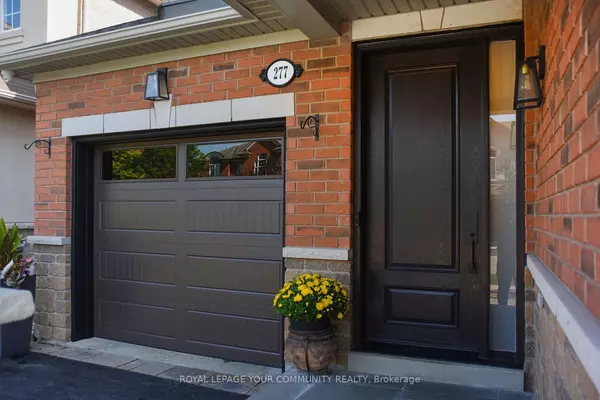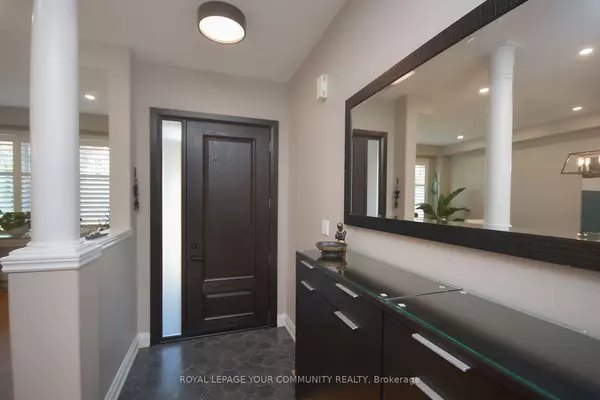$1,541,500
$1,599,000
3.6%For more information regarding the value of a property, please contact us for a free consultation.
277 Creek Path AVE Oakville, ON L6L 6T8
4 Beds
3 Baths
Key Details
Sold Price $1,541,500
Property Type Single Family Home
Sub Type Detached
Listing Status Sold
Purchase Type For Sale
Approx. Sqft 2000-2500
Subdivision Bronte West
MLS Listing ID W9387986
Sold Date 02/05/25
Style 2-Storey
Bedrooms 4
Annual Tax Amount $6,310
Tax Year 2024
Property Description
Nestled in the heart of the highly sought-after Lakeshore Woods community in Southwest Oakville, this completely renovated detached house With four spacious bedrooms, 2.5 bathrooms, a professionally finished basement, and a picturesque backyard that backs onto the serene Creek Path Woods, this home offers the perfect blend of elegance, comfort, and natural beauty. From the moment you step inside, you'll be captivated by the meticulous attention to detail and high-quality finishes that define every corner of this stunning residence, greeted by a bright and welcoming layout. This house offers, Hardwood floors throughout the house, the living and dining room bathed in natural light from large window. The heart of the home, the kitchen, is a chefs dream come true. Completely renovated with top-of-the-line stainless steel appliances, custom cabinetry, and quartz countertops, this kitchen is as functional as it is beautiful. The large island serves as both a workspace and a gathering spot, ideal for casual meals or entertaining guests. Adjacent to the kitchen is the family room, designed for comfort and relaxation. With a cozy fireplace as its focal point, this room is perfect for unwinding after a long day or enjoying a movie night with the family or entertaining friends. Large windows provide views of the lush backyard, bringing the beauty of the outdoors inside. The professionally finished basement with large recreation room is perfect for a variety of activities, from a home theater to a playroom for the kids. The fireplace in the basement adds a cozy touch. In addition the basement offers plenty of storage space ensuring that your home remains organized and clutter-free. One of the most impressive features of this property is the backyard, which offers a private oasis backing onto the serene Creek Path Woods. The proximity to the Creek Path Woods means that nature is just steps away, with wooded trails and the soothing sounds of the creek providing a perfect escape.
Location
Province ON
County Halton
Community Bronte West
Area Halton
Zoning Residential N,RL6
Rooms
Family Room Yes
Basement Finished
Kitchen 1
Interior
Interior Features Storage, Water Heater Owned
Cooling Central Air
Fireplaces Number 3
Fireplaces Type Natural Gas
Exterior
Exterior Feature Deck, Landscaped, Landscape Lighting
Parking Features Private
Garage Spaces 2.0
Pool None
View Trees/Woods
Roof Type Asphalt Shingle
Lot Frontage 37.33
Lot Depth 88.58
Total Parking Spaces 2
Building
Foundation Poured Concrete
Others
Security Features Security System,Monitored
Read Less
Want to know what your home might be worth? Contact us for a FREE valuation!

Our team is ready to help you sell your home for the highest possible price ASAP


