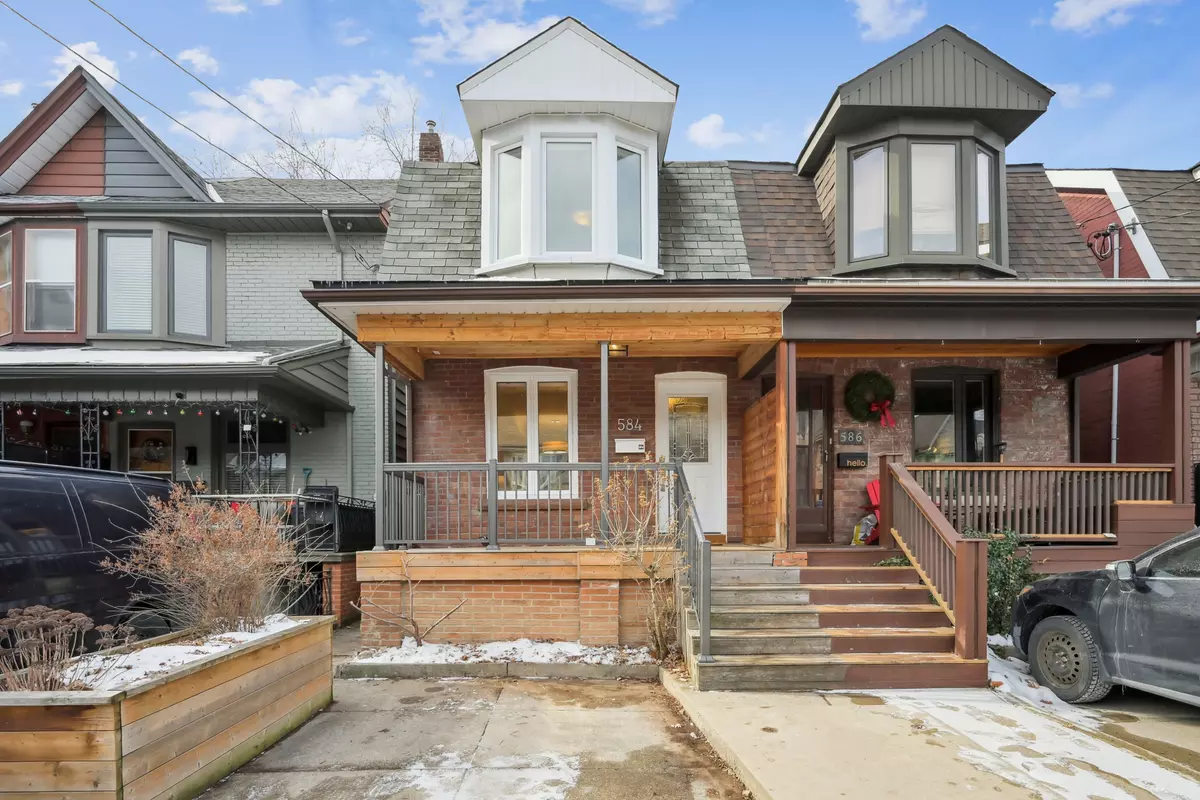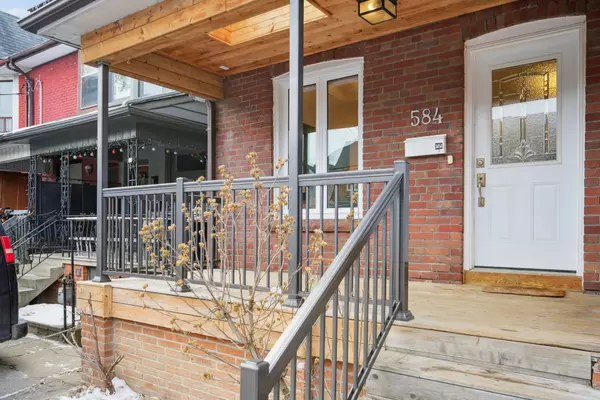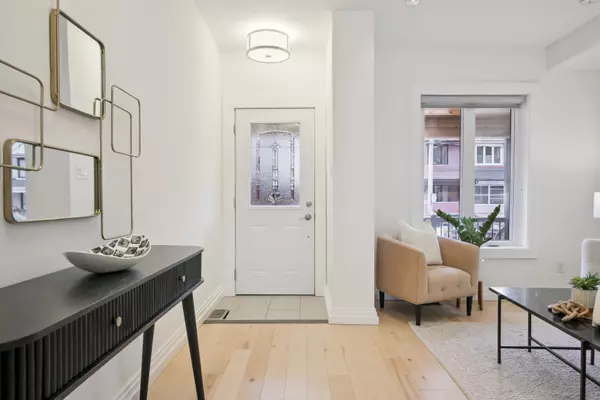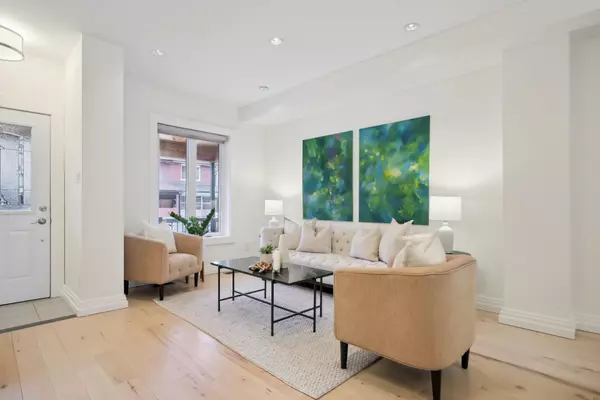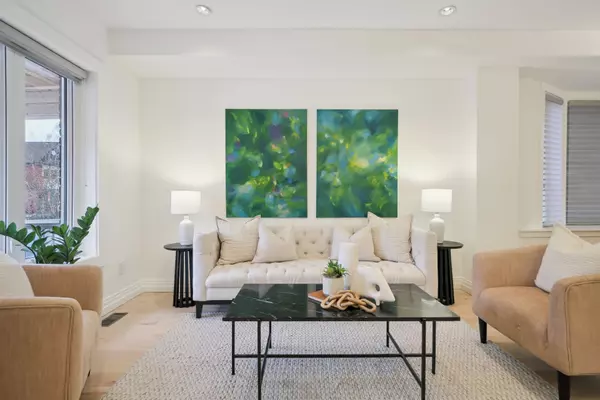$1,501,000
$1,399,000
7.3%For more information regarding the value of a property, please contact us for a free consultation.
584 Gladstone AVE Toronto W02, ON M6H 3J2
3 Beds
2 Baths
Key Details
Sold Price $1,501,000
Property Type Multi-Family
Sub Type Semi-Detached
Listing Status Sold
Purchase Type For Sale
Subdivision Dovercourt-Wallace Emerson-Junction
MLS Listing ID W11943966
Sold Date 02/05/25
Style 2-Storey
Bedrooms 3
Annual Tax Amount $5,779
Tax Year 2024
Property Description
Welcome to this exceptional semi-detached home located in Toronto's Dovercourt Village near Dufferin and Bloor. Fully renovated throughout, this 3 bed, 2 bath home is filled with upgrades. The bright open-concept main floor features a warm entrance, an inviting living room & generous dining space with engineered hardwood floors & great natural light. The large entertainer's kitchen features quartz counters, stainless steel appliances, great storage & a fantastic breakfast bar perfect for hosting & daily life. Open from the kitchen is one of the home's highlights in the family / "garden" room. The sunlit garden room offers a spacious second living space with wall-to-ceiling windows & sliders, a large bright skylight and beautiful west facing views of the backyard & enchanting garden, a perfect space for hosting or relaxing. The 2nd level features a large king-sized primary bedroom w/ a bay window & two additional large & well lit bedrooms. The updated 4-piece bathroom boasts modern finishes. The bedroom level also features two skylights providing additional natural light throughout. The finished basement offers multiple zones & features a 3rd living space, an office area, an updated three-piece bathroom, a nice laundry space & additional storage. On the main level, the garden room leads to a beautiful & deep backyard featuring a large deck & patio with great space for entertaining. The backyard also features an extraordinary & meticulously curated garden filled w/ low maintenance perennials, apple & pear trees & a veggie patch that could be maintained or converted into a large grassy yard. The backyard also possesses excellent southwest sun exposure. Originally renovated by & featured on The Property Brothers in 2011, this home has been thoughtfully enhanced & meticulously upgraded over the years for comfort & efficiency including completing a Green Homes energy grant audit completed in 2022. Steps to the TTC, schools, parks, shops & restaurants.
Location
Province ON
County Toronto
Community Dovercourt-Wallace Emerson-Junction
Area Toronto
Rooms
Family Room Yes
Basement Finished
Kitchen 1
Interior
Interior Features Other
Cooling Central Air
Exterior
Parking Features Private
Garage Spaces 1.0
Pool None
Roof Type Asphalt Shingle
Lot Frontage 17.89
Lot Depth 138.21
Total Parking Spaces 1
Building
Foundation Brick
Read Less
Want to know what your home might be worth? Contact us for a FREE valuation!

Our team is ready to help you sell your home for the highest possible price ASAP


