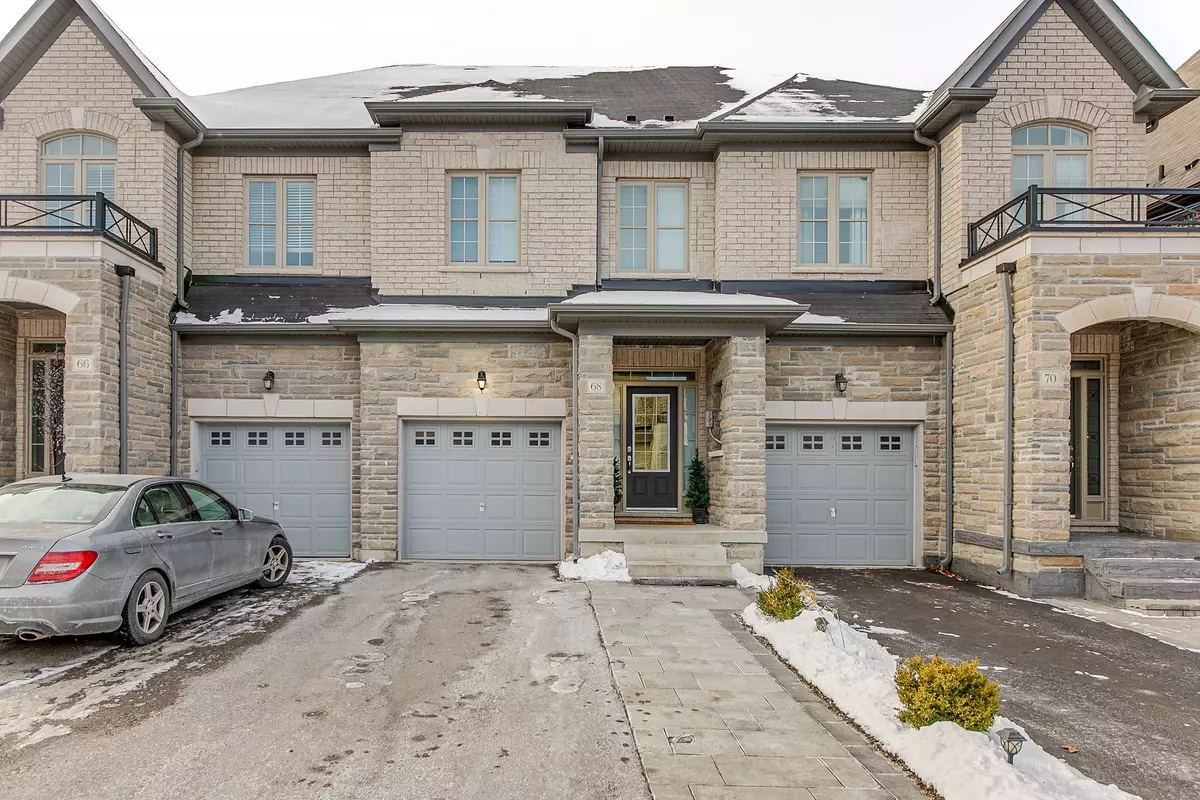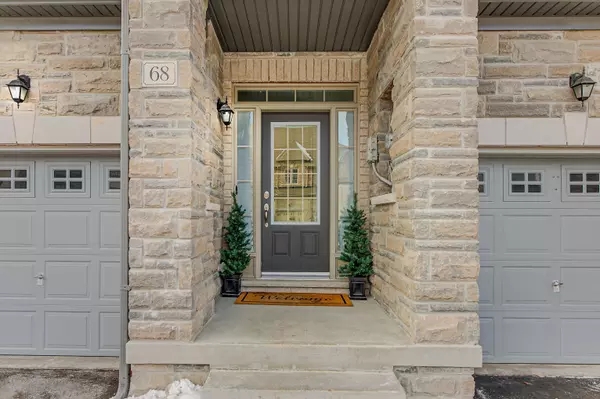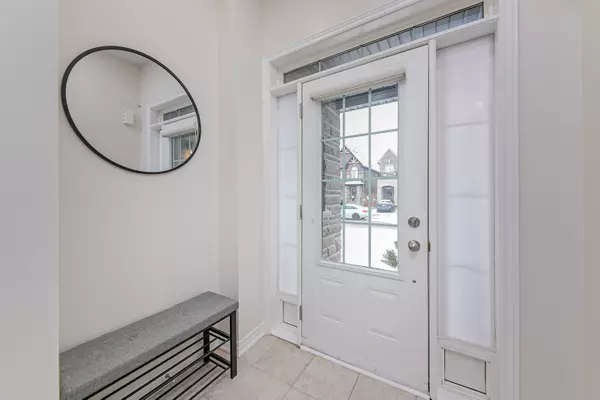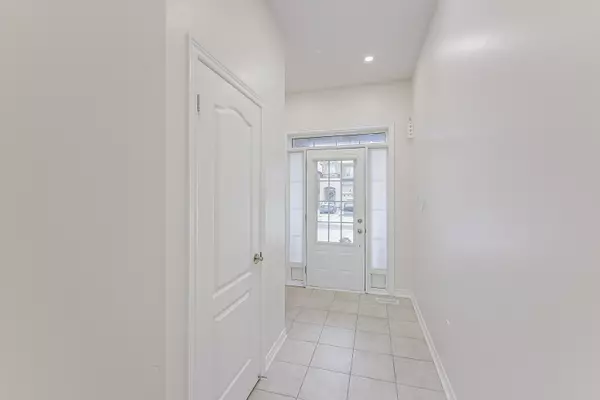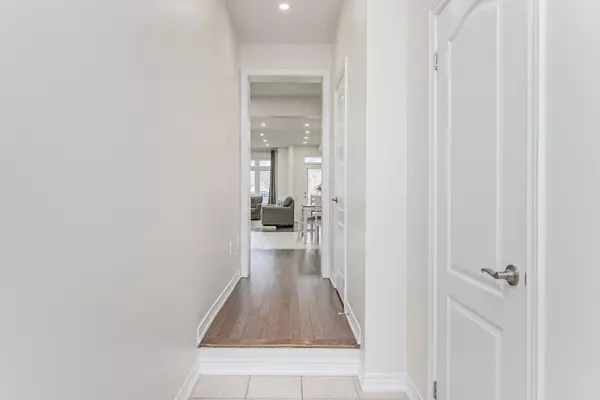$985,000
$999,999
1.5%For more information regarding the value of a property, please contact us for a free consultation.
68 Walter Proctor RD East Gwillimbury, ON L9N 0N9
3 Beds
3 Baths
Key Details
Sold Price $985,000
Property Type Townhouse
Sub Type Att/Row/Townhouse
Listing Status Sold
Purchase Type For Sale
Approx. Sqft 1500-2000
Subdivision Sharon
MLS Listing ID N11926769
Sold Date 02/05/25
Style 2-Storey
Bedrooms 3
Annual Tax Amount $4,665
Tax Year 2024
Property Description
Stunning Luxury Stone & Brick Townhome in Sharon Village! Bright and pristine, loaded with upgrades and featuring 3-car parking. Enjoy an open-concept floor plan with 9-ft ceilings, gleaming floors, wrought iron spindles, pot lights, and a freshly upgraded powder room vanity. The chef's kitchen includes stone counters, a subway tile backsplash, sleek stainless steel appliances, tall cabinets, a hood vent, and a breakfast bar. The spacious Great Room is perfect for entertaining, with large windows and a walkout to the private backyard featuring interlocking stone patios (front & back), a garden shed, and lush greenery. The primary bedroom boasts a double-door entry and a spa-like 4-piece ensuite with a soaker tub and glass enclosed shower. Convenient second-floor laundry with storage cabinets. Freshly painted in 2025, this home is move-in ready! Ideally located near parks, community centers, top-rated schools, hospitals, and shopping, and offers access to trails and hiking. Plus, enjoy the convenience of being just 5 minutes from the GO Train station, with easy commutes via Highways 404 and 400. A rare opportunity to own a home of this caliber in a beautiful, family-friendly community!
Location
Province ON
County York
Community Sharon
Area York
Zoning R9-X(H)
Rooms
Family Room Yes
Basement Full, Unfinished
Kitchen 1
Interior
Interior Features Auto Garage Door Remote, Central Vacuum, ERV/HRV, Floor Drain, Rough-In Bath, Ventilation System, Water Heater, Water Meter, Water Softener
Cooling Central Air
Exterior
Exterior Feature Landscape Lighting, Landscaped, Patio, Privacy, Porch
Parking Features Private
Garage Spaces 3.0
Pool None
Roof Type Asphalt Shingle
Lot Frontage 18.2
Lot Depth 108.0
Total Parking Spaces 3
Building
Foundation Poured Concrete
Others
Security Features Carbon Monoxide Detectors,Smoke Detector
Read Less
Want to know what your home might be worth? Contact us for a FREE valuation!

Our team is ready to help you sell your home for the highest possible price ASAP


