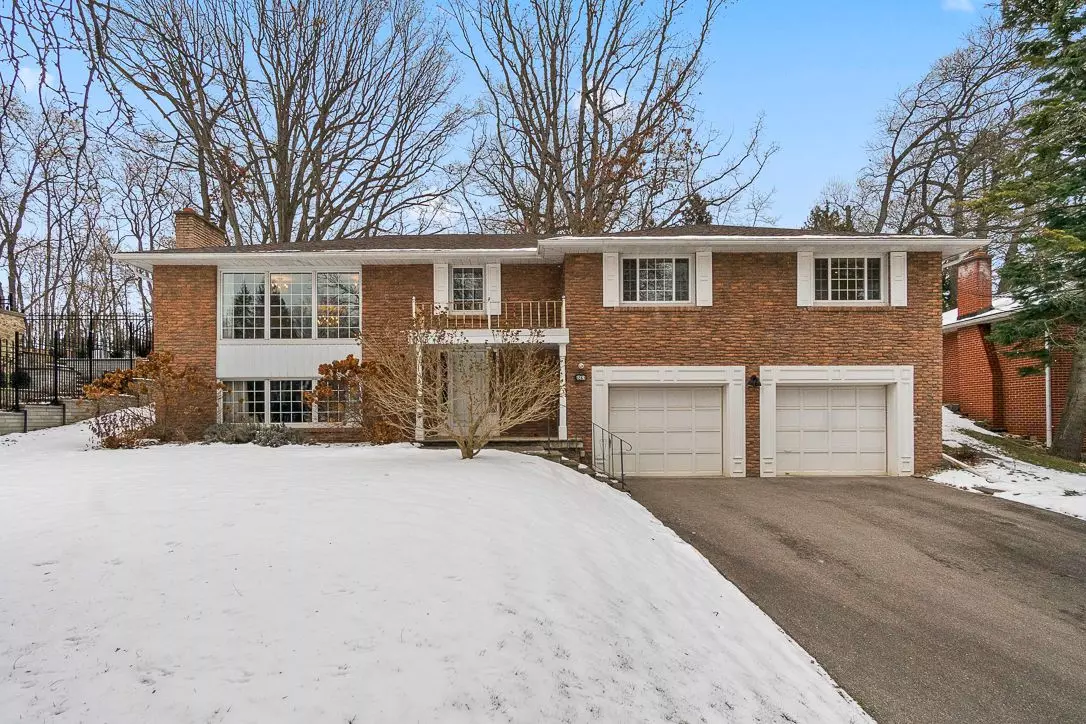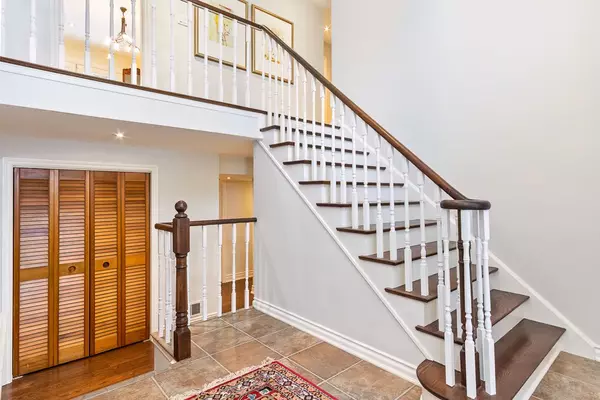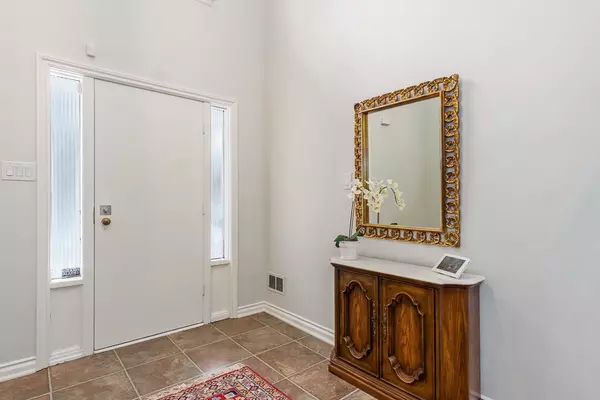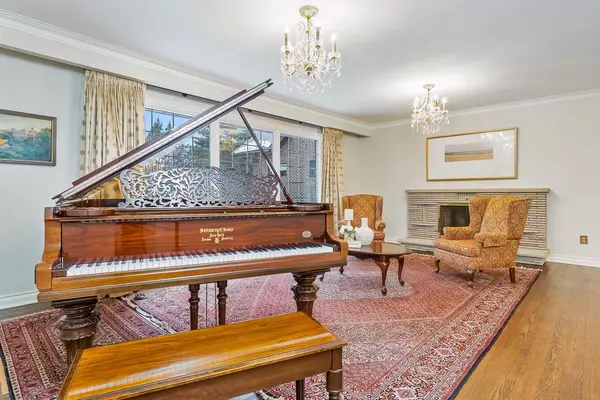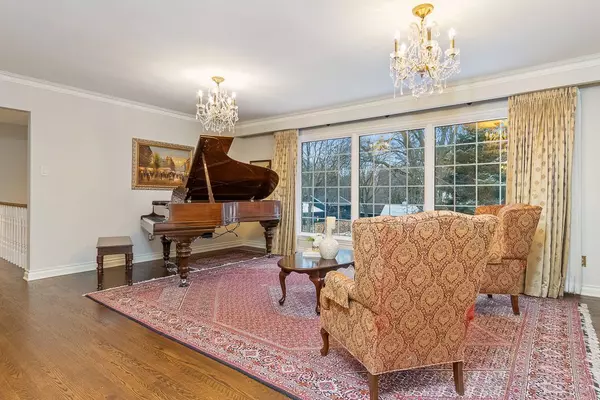$1,900,000
$1,999,999
5.0%For more information regarding the value of a property, please contact us for a free consultation.
1267 Catchacoma CT Mississauga, ON L5H 2X5
4 Beds
3 Baths
Key Details
Sold Price $1,900,000
Property Type Single Family Home
Sub Type Detached
Listing Status Sold
Purchase Type For Sale
Approx. Sqft 1500-2000
Subdivision Lorne Park
MLS Listing ID W11932811
Sold Date 02/04/25
Style Bungalow-Raised
Bedrooms 4
Annual Tax Amount $11,462
Tax Year 2024
Property Description
Looking for a meticulously kept home in one of Mississauga's most exquisite neighbourhoods? If so, discover your dream at 1267 Catchacoma Crt: a gorgeous raised bungalow in sought after Lorne Park. Feat 3+1 bed, 3 baths, a spacious family room, living rm, & even a large 32x18ft pool for summer fun. Enjoy the home as is or upgrade to fit your vibe. The main floor boasts beautifully refinished hardwood, a bright eat-in kitchen, fireplace and an oversized bay window for maximum daylight. The lower level features a +1, family room, a half bath & plenty of storage space. Location being key you'll love the top rate schools, exploring the trails, parks and nearby waterfront and all that makes this pocket of the city famous
Location
Province ON
County Peel
Community Lorne Park
Area Peel
Rooms
Family Room Yes
Basement Finished, Full
Kitchen 1
Separate Den/Office 1
Interior
Interior Features Central Vacuum, Primary Bedroom - Main Floor, Auto Garage Door Remote, On Demand Water Heater, Sump Pump, Water Heater Owned
Cooling Central Air
Fireplaces Number 2
Exterior
Exterior Feature Landscaped, Lawn Sprinkler System, Porch
Parking Features Private
Garage Spaces 6.0
Pool Inground
View Garden, Pool
Roof Type Asphalt Shingle
Lot Frontage 83.61
Lot Depth 119.65
Total Parking Spaces 6
Building
Foundation Brick, Poured Concrete
Others
Security Features Alarm System,Carbon Monoxide Detectors,Monitored,Security System,Smoke Detector
Read Less
Want to know what your home might be worth? Contact us for a FREE valuation!

Our team is ready to help you sell your home for the highest possible price ASAP


