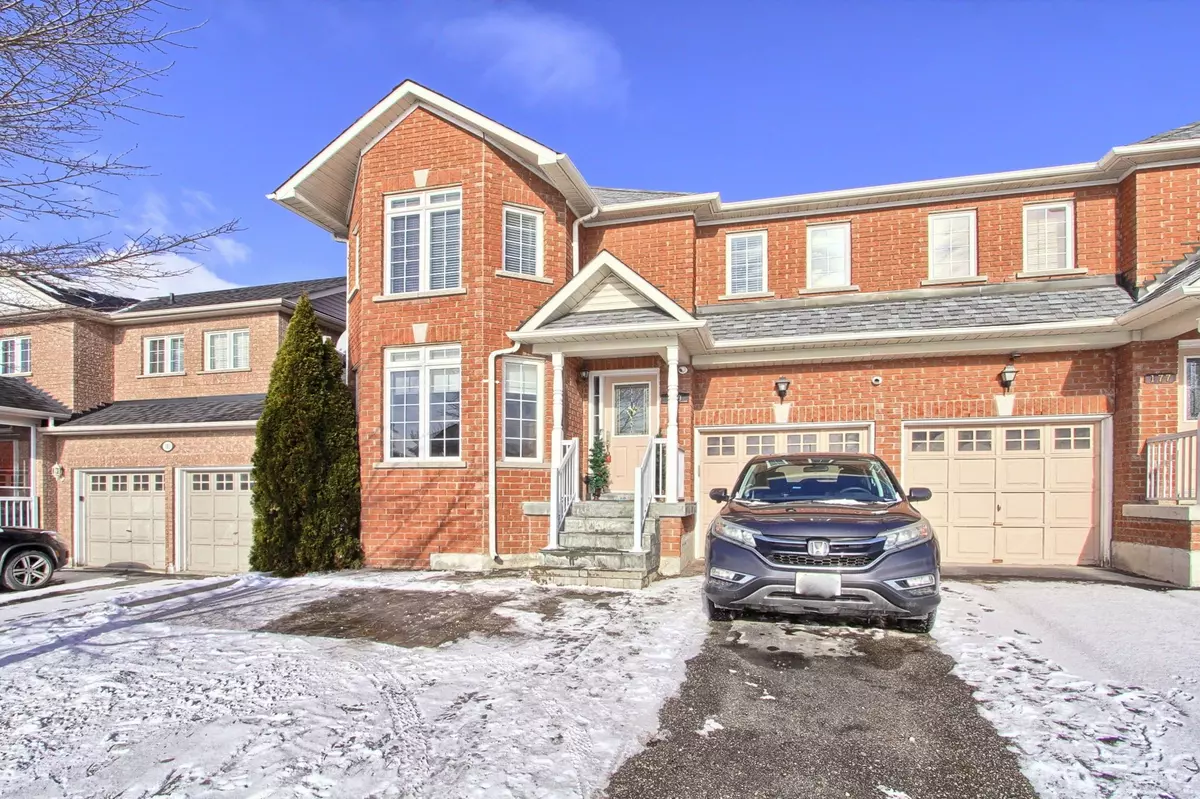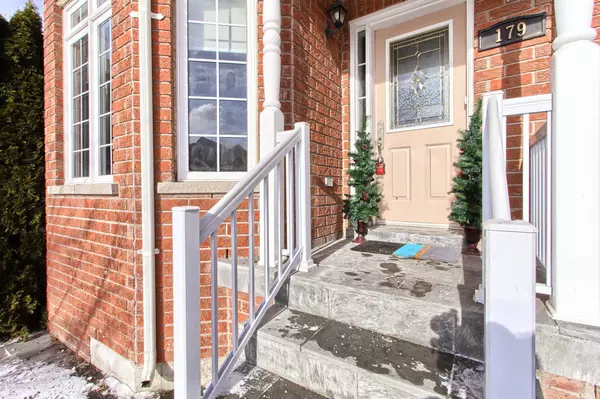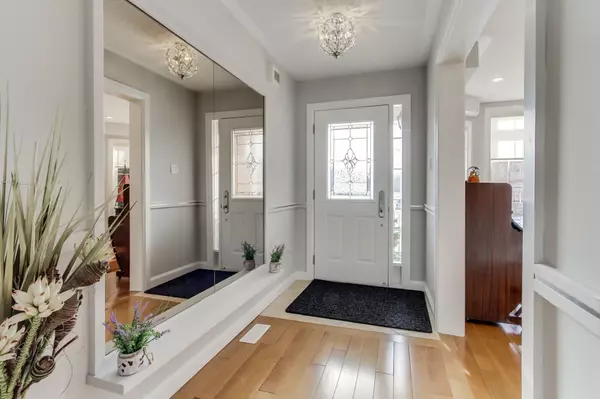$1,091,000
$999,000
9.2%For more information regarding the value of a property, please contact us for a free consultation.
179 Aspenwood DR Newmarket, ON L3X 2X5
4 Beds
4 Baths
Key Details
Sold Price $1,091,000
Property Type Multi-Family
Sub Type Semi-Detached
Listing Status Sold
Purchase Type For Sale
Approx. Sqft 1500-2000
Subdivision Woodland Hill
MLS Listing ID N11940630
Sold Date 02/04/25
Style 2-Storey
Bedrooms 4
Annual Tax Amount $4,425
Tax Year 2024
Property Description
This fully upgraded property is located in a great family-oriented neighbourhood offering perfect blend of comfort and convenience.The main floor is spacious and bright, featuring a practical layout with hardwood on main floor, spotlights throughout .Gourmet style kitchen with backsplash, granite countertop and stainless steel appliances w/ brand new fridge & stove + water filtration system. Breakfast area with walk out to the garden. All bedrooms are generously sized. Primary Bedroom with ensuite & Walk in closets w/ B/I organizers. Professionally finished basement provides additional living space, featuring a cozy media or entertainment room with soundproofed ceilings. With a separate entrance, this basement is great for in-law suite , home based business or potential suite for extra income w/ 3 pcs bath, Murphy queen size bed, Fridge, laundry room & lots of extra storage .Fully fenced backyard with pergola and garden storage. Security cameras no monthly fee. Parking for up to 4 cars + garage . New roof (2022) . Located within walking distance to famous Peggy's Wood Park , trails , hiking , biking, w/kids playground and pet friendly park. Close to schools and vibrant entertainment district of Newmarket.
Location
Province ON
County York
Community Woodland Hill
Area York
Rooms
Family Room Yes
Basement Finished, Separate Entrance
Kitchen 1
Separate Den/Office 1
Interior
Interior Features Auto Garage Door Remote, Central Vacuum
Cooling Central Air
Exterior
Parking Features Private
Garage Spaces 5.0
Pool None
Roof Type Asphalt Shingle
Lot Frontage 30.02
Lot Depth 89.02
Total Parking Spaces 5
Building
Foundation Concrete
Others
Senior Community Yes
Security Features Monitored,Security System
Read Less
Want to know what your home might be worth? Contact us for a FREE valuation!

Our team is ready to help you sell your home for the highest possible price ASAP






