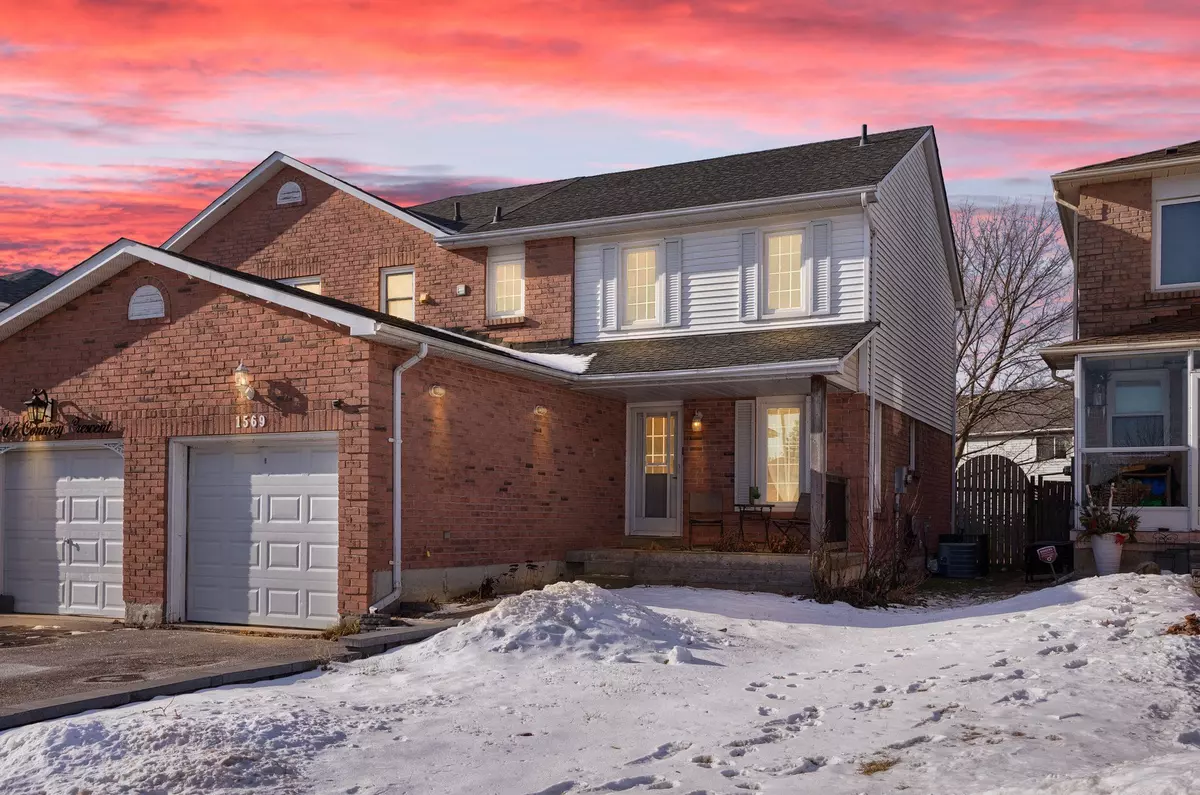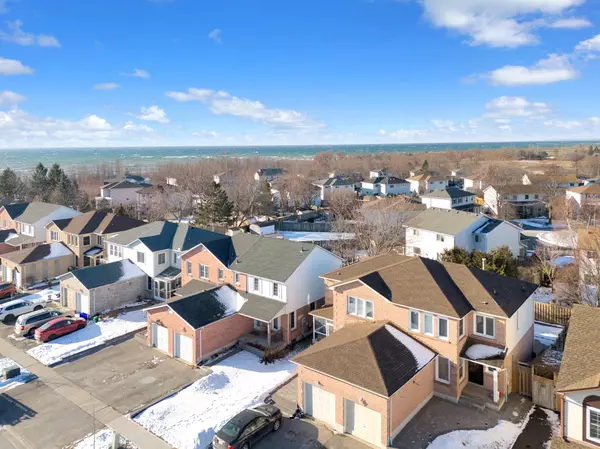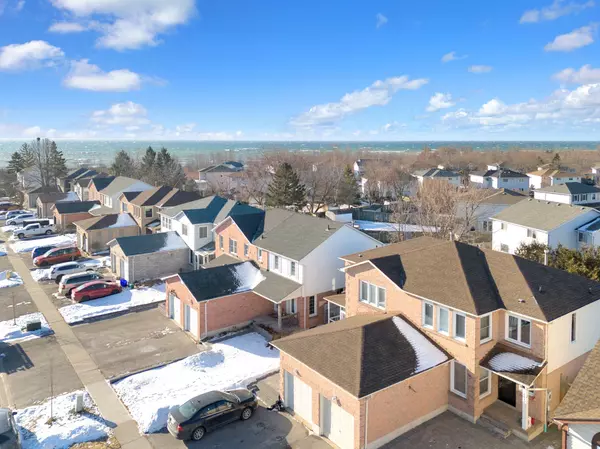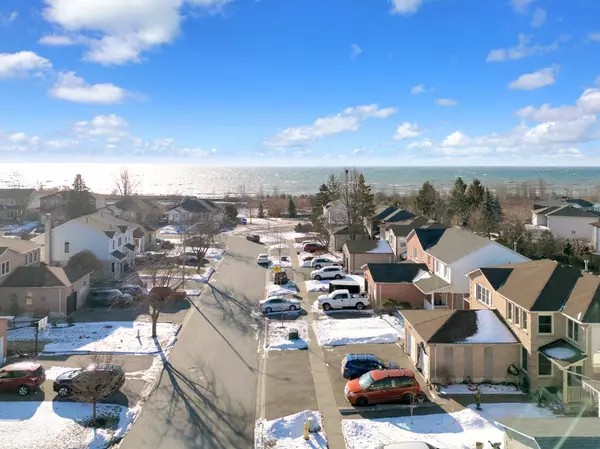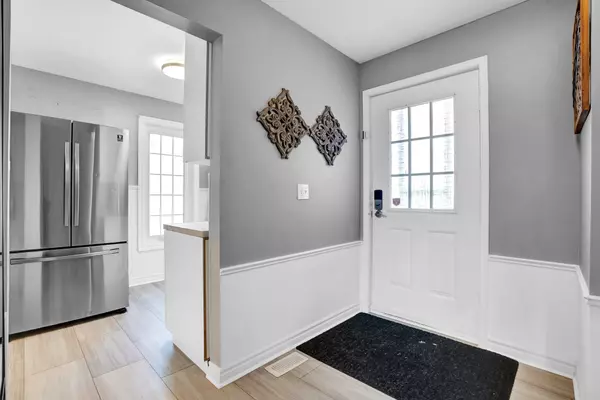$705,000
$649,900
8.5%For more information regarding the value of a property, please contact us for a free consultation.
1569 Connery CRES Oshawa, ON L1J 8G3
3 Beds
3 Baths
Key Details
Sold Price $705,000
Property Type Multi-Family
Sub Type Semi-Detached
Listing Status Sold
Purchase Type For Sale
Subdivision Lakeview
MLS Listing ID E11944758
Sold Date 02/03/25
Style 2-Storey
Bedrooms 3
Annual Tax Amount $3,865
Tax Year 2024
Property Description
Welcome to 1569 Connery Crescent! This charming semi-detached home offers the perfect blend of comfort and convenience, ideally located just steps from Lake Ontario and the scenic Waterfront Trail. This semi-detached home offers a unique double car driveway, single garage, and a welcoming covered porch at the front. Once inside, you are greeted by a large foyer that leads to the spacious living area or the bright galley kitchen. The modern kitchen has ample cupboard space and 3 separate countertops including a coffee/small appliance bar, along with stainless steel appliances. The galley kitchen walks through to the dining area complete with a walkout to the back deck, great for bbqing and entertaining. Similarly, the dining room offers an open concept feel to the living room with a large bright window and sliding glass doors. Upstairs you will find 3 good sized bedrooms with large closets and bright windows. The principal bedroom comes complete with a large closet and ensuite. Downstairs you will find a partially finished basement. The finished area currently set up as a home gym could be used as an office, rec room, or living space. The backyard is fully fenced and features a deck with gazebo, and large mature trees at the rear of the yard. This home is in a great location! You can see the lakefront from the driveway and walk down the street to Renaissance park and onto the main Lake Ontario waterfront trail. Gold Point Wild Reserve is just a short 3 minute walk away, and the 401/Stevenson road exit is just a 3 minute drive for commuters. Explore all this home has to offer inside and out!
Location
Province ON
County Durham
Community Lakeview
Area Durham
Rooms
Family Room No
Basement Finished
Kitchen 1
Interior
Interior Features Other
Cooling Central Air
Exterior
Parking Features Private
Garage Spaces 3.0
Pool None
Roof Type Asphalt Shingle
Lot Frontage 27.95
Lot Depth 109.99
Total Parking Spaces 3
Building
Foundation Concrete
Others
Senior Community Yes
Read Less
Want to know what your home might be worth? Contact us for a FREE valuation!

Our team is ready to help you sell your home for the highest possible price ASAP


