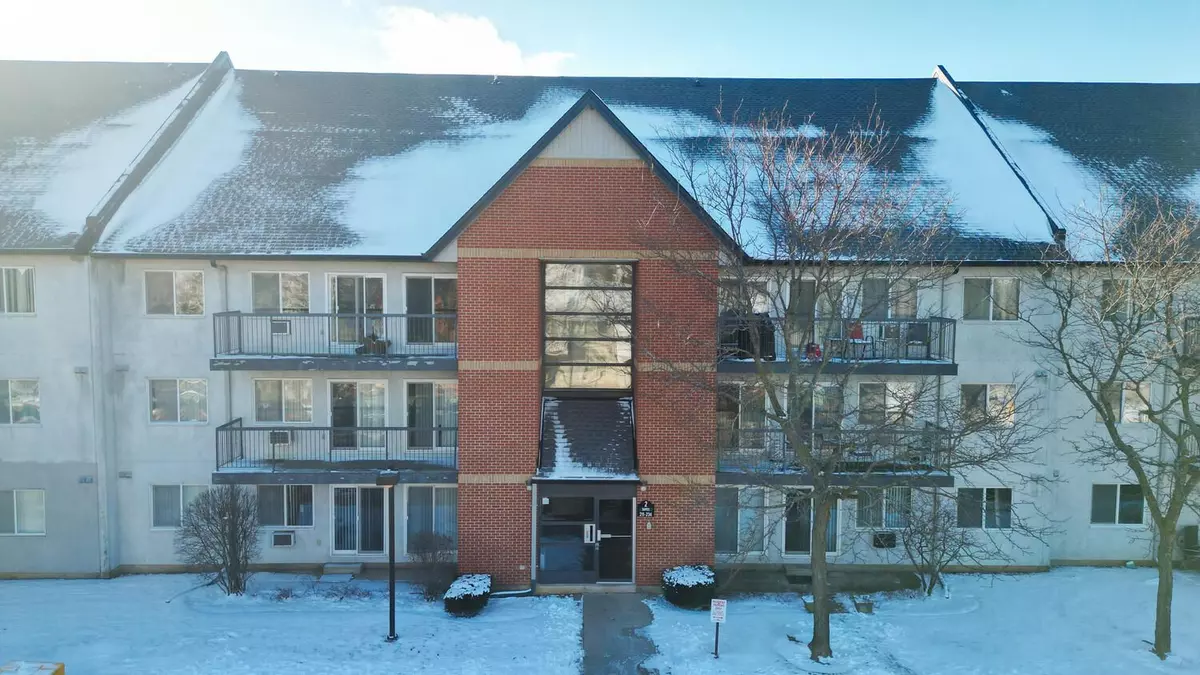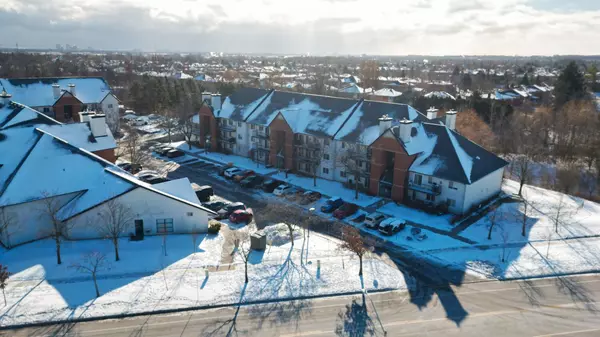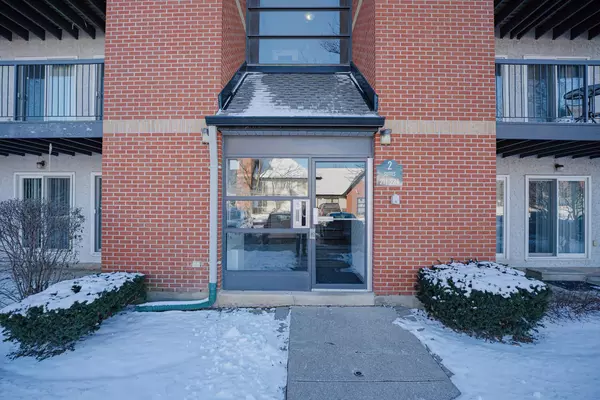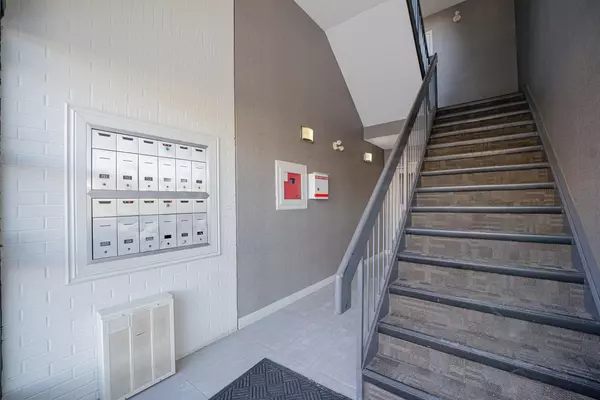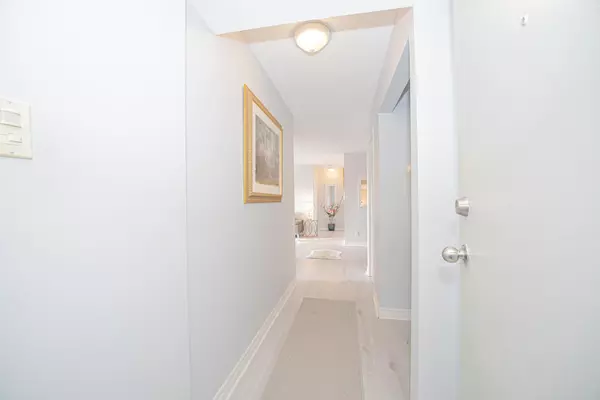$548,000
$549,000
0.2%For more information regarding the value of a property, please contact us for a free consultation.
1450 Glen Abbey Gate #224 Oakville, ON L6M 2V7
2 Beds
2 Baths
Key Details
Sold Price $548,000
Property Type Condo
Sub Type Condo Apartment
Listing Status Sold
Purchase Type For Sale
Approx. Sqft 900-999
Subdivision Glen Abbey
MLS Listing ID W11941947
Sold Date 02/03/25
Style Apartment
Bedrooms 2
HOA Fees $610
Annual Tax Amount $1,965
Tax Year 2024
Property Description
Step into this charming approx. 950 Sqft condo, where modern elegance meets cozy functionality. Ideal for first-time buyers or savvy investors, this is your chance to own a space that truly feels like home. As you enter, you'll be welcomed by an expansive, open-concept floor plan that's perfect for daily living and effortless entertaining. Natural light pours into the living room, offering peaceful views of a scenic ravine, making it your personal sanctuary. The bedroom and the family room open up to a private balcony backing onto the ravine perfect for sipping your morning coffee, relaxing after work, or hosting close friends for casual get-togethers. The kitchen is designed with efficiency in mind, featuring plenty of cabinet space and an inviting layout that seamlessly connects to the living and dining areas. Its the ideal setup for both meal prep and socializing. Both bedrooms are spacious and cozy, with the primary bedroom acting as a true retreat it easily fits a king-sized bed, with room to spare, plus a luxurious ensuite bathroom and extensive his-and-her closets. The second bedroom is flexible, perfect for guests, an office, or even a nursery. Recently updated with laminate flooring in 2023, the condo boasts sleek, durable floors that add a fresh, modern touch and enhance the warmth of the space. With plenty of storage throughout, this condo includes a large ensuite locker/pantry with built-in shelving to keep everything organized. You'll also enjoy the convenience of one exclusive surface parking spot, plus plenty of visitor parking. Located in the desirable Glen Abbey community, this home is just steps from walking trails, top-rated schools, trendy shops, great dining, and easy access to public transit. Don't let this incredible opportunity slip by!
Location
Province ON
County Halton
Community Glen Abbey
Area Halton
Rooms
Family Room Yes
Basement None
Kitchen 1
Interior
Interior Features Other
Cooling Other
Laundry Ensuite
Exterior
Parking Features Surface
Garage Spaces 1.0
Exposure North
Total Parking Spaces 1
Building
Locker Ensuite
Others
Pets Allowed Restricted
Read Less
Want to know what your home might be worth? Contact us for a FREE valuation!

Our team is ready to help you sell your home for the highest possible price ASAP


