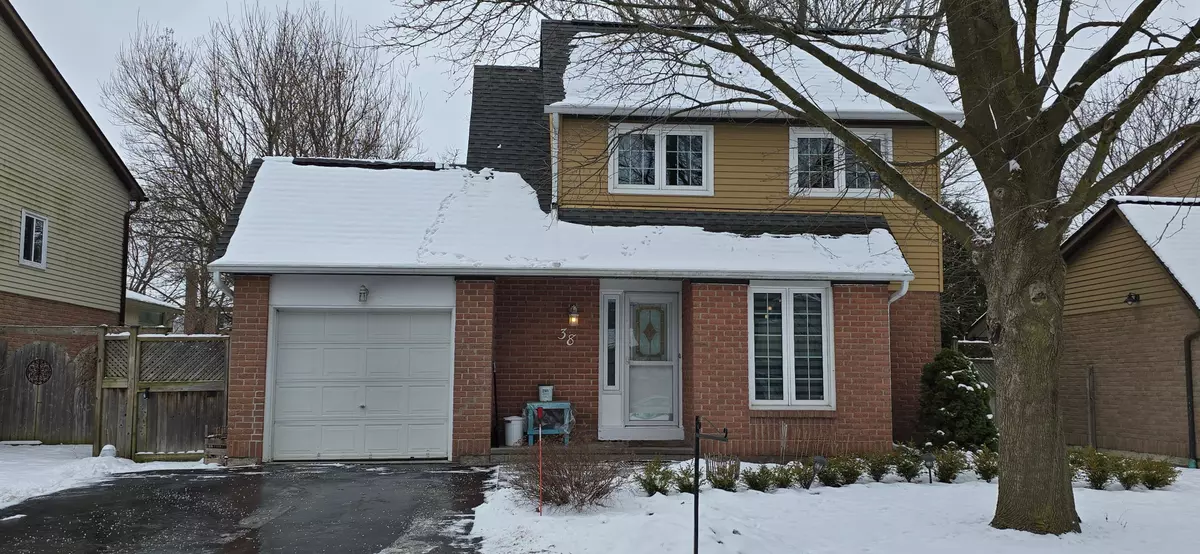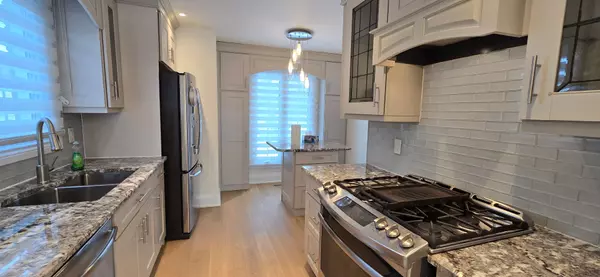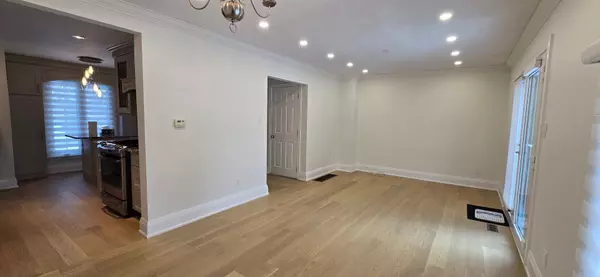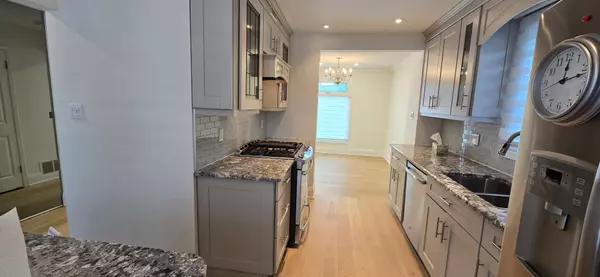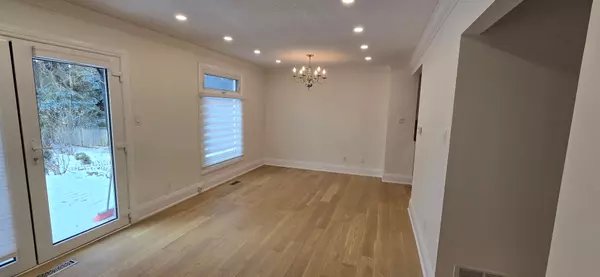$1,070,000
$1,099,000
2.6%For more information regarding the value of a property, please contact us for a free consultation.
38 Corbett CRES Aurora, ON L4G 2G1
3 Beds
3 Baths
Key Details
Sold Price $1,070,000
Property Type Single Family Home
Sub Type Detached
Listing Status Sold
Purchase Type For Sale
Subdivision Aurora Highlands
MLS Listing ID N11925839
Sold Date 02/03/25
Style 2-Storey
Bedrooms 3
Annual Tax Amount $4,460
Tax Year 2024
Property Description
Welcome to the unique "Aurora Highlands" of 38 Corbett Crest! This distinctive property offers a spacious lot and updated living space throughout. Enjoy a modern kitchen with Corian countertops, pristine New hardwood floors, and renovated bathrooms. Updated Attic Insulation ( 2024) adds to its appeal and energy efficiency, along with professional landscaping and an interlocked walkway. Relax in the expansive backyard with an oversized deck and concrete patio. Nestled in a peaceful, friendly, and rapidly growing neighborhood with many newly built Multi-Million Dollar properties, it's a fantastic investment opportunity. Close to St. Andrew Private High School and all amenities
Location
Province ON
County York
Community Aurora Highlands
Area York
Rooms
Family Room No
Basement Finished, Separate Entrance
Kitchen 1
Interior
Interior Features Carpet Free, In-Law Suite
Cooling Central Air
Exterior
Parking Features Private
Garage Spaces 4.0
Pool None
Roof Type Asphalt Shingle
Lot Frontage 50.0
Lot Depth 109.72
Total Parking Spaces 4
Building
Foundation Poured Concrete
Others
Senior Community Yes
Read Less
Want to know what your home might be worth? Contact us for a FREE valuation!

Our team is ready to help you sell your home for the highest possible price ASAP


