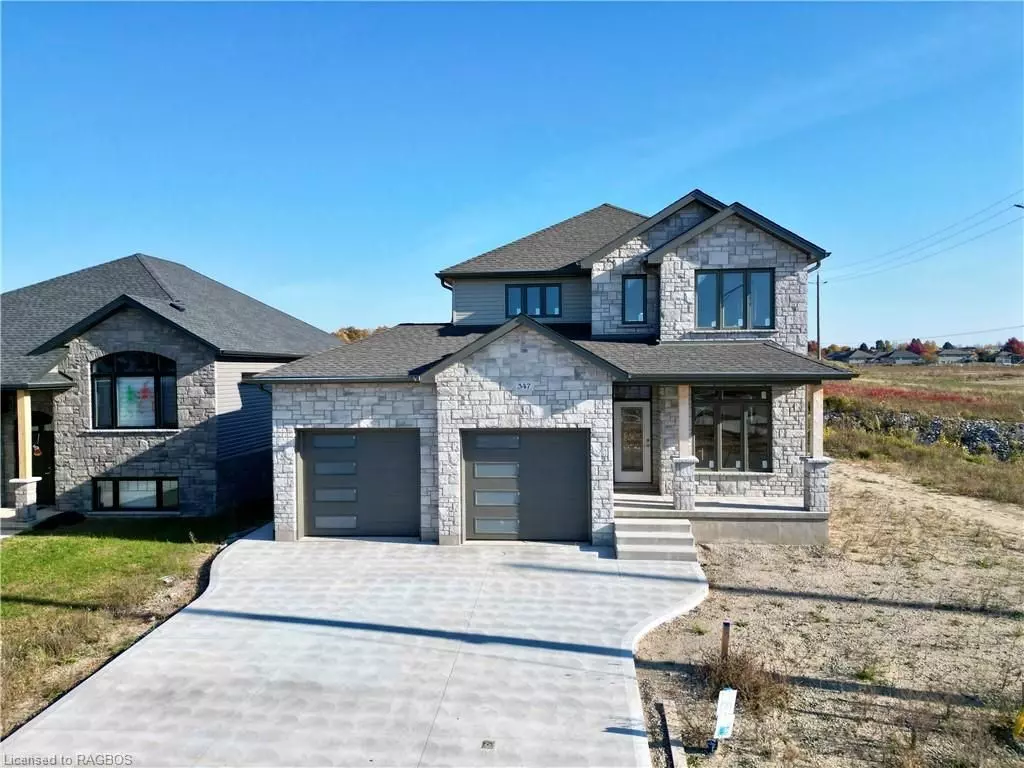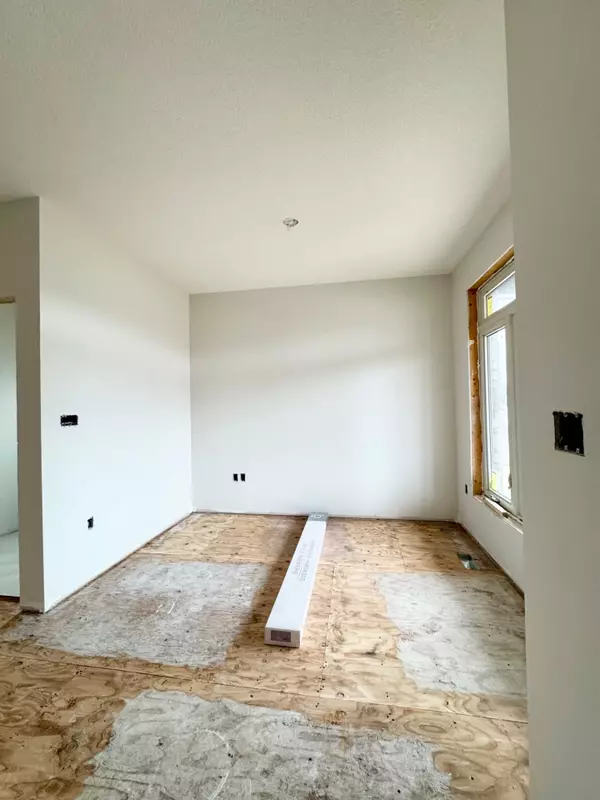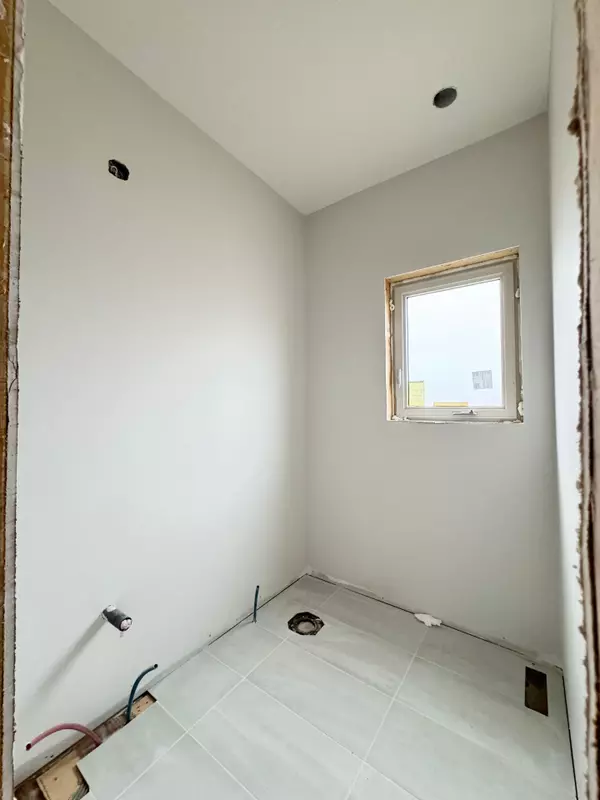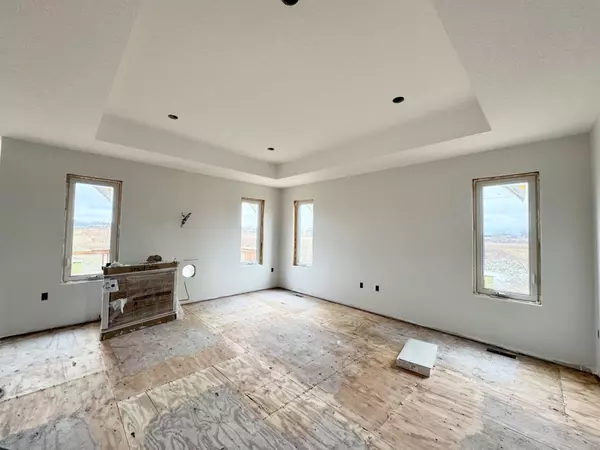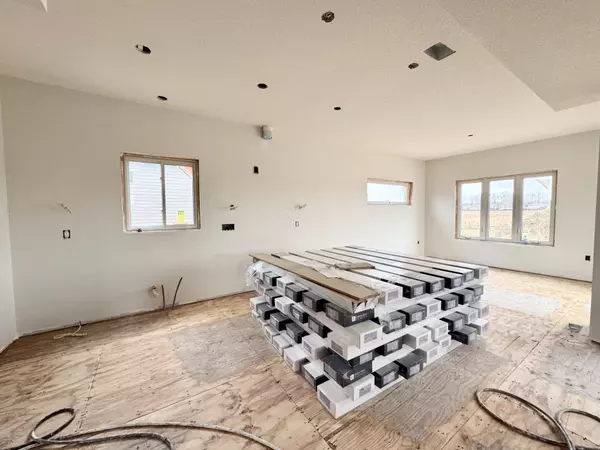$974,900
$974,900
For more information regarding the value of a property, please contact us for a free consultation.
347 RIDGE ST Saugeen Shores, ON N0H 2C3
5 Beds
4 Baths
2,160 SqFt
Key Details
Sold Price $974,900
Property Type Single Family Home
Sub Type Detached
Listing Status Sold
Purchase Type For Sale
Approx. Sqft 2000-2500
Square Footage 2,160 sqft
Price per Sqft $451
Subdivision Saugeen Shores
MLS Listing ID X10846073
Sold Date 02/03/25
Style 2-Storey
Bedrooms 5
Tax Year 2024
Property Description
The drywall is complete and the engineered hardwood is ready to be installed on this brand new fully finished 2 storey home; located at 347 Ridge Street in Port Elgin; just a short walk to gorgeous sand beach and nature trails. The above grade square footage is 2160; the basement is fully finished featuring a family room, 2 more bedrooms, 3pc bath and utility room. The main floor features a great room with 9ft ceilings, engineered hardwood floors and gas fireplace, kitchen with Quartz counter tops, walkout from the dining room to the backyard, powder room, laundry / mudroom off the 2 car garage and den. Upstairs there are 3 bedrooms and 2 full baths. Central air and automatic garage door openers are also included. HST is included in the asking price provided the Buyer qualifies for the rebate and assigns it to the Builder on closings. Prices subject to change without notice.
Location
Province ON
County Bruce
Community Saugeen Shores
Area Bruce
Zoning R1-35
Rooms
Family Room Yes
Basement Finished, Full
Kitchen 1
Separate Den/Office 2
Interior
Interior Features On Demand Water Heater, Sump Pump, Air Exchanger
Cooling Central Air
Fireplaces Number 1
Fireplaces Type Natural Gas
Exterior
Exterior Feature Deck, Porch
Parking Features Private Double, Other
Garage Spaces 6.0
Pool None
Roof Type Asphalt Shingle
Lot Frontage 60.0
Lot Depth 109.0
Exposure East
Total Parking Spaces 6
Building
Foundation Poured Concrete
New Construction false
Others
Senior Community Yes
Read Less
Want to know what your home might be worth? Contact us for a FREE valuation!

Our team is ready to help you sell your home for the highest possible price ASAP


