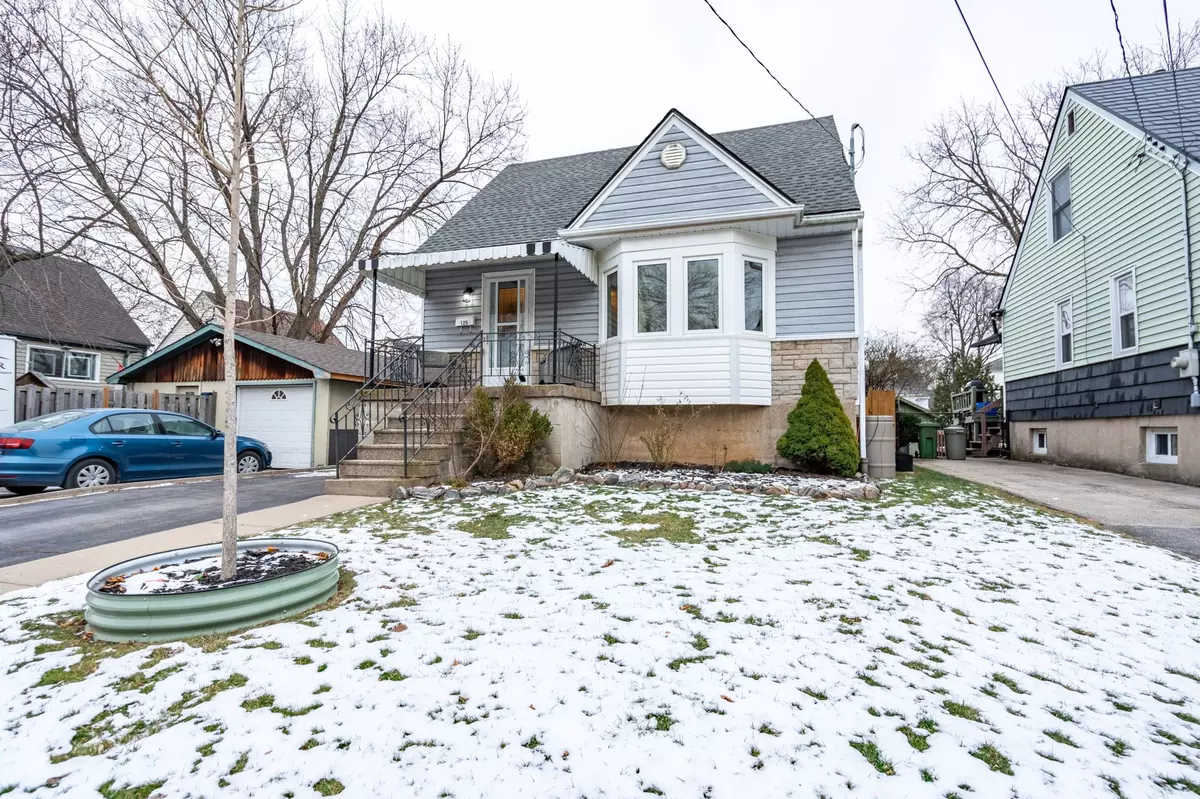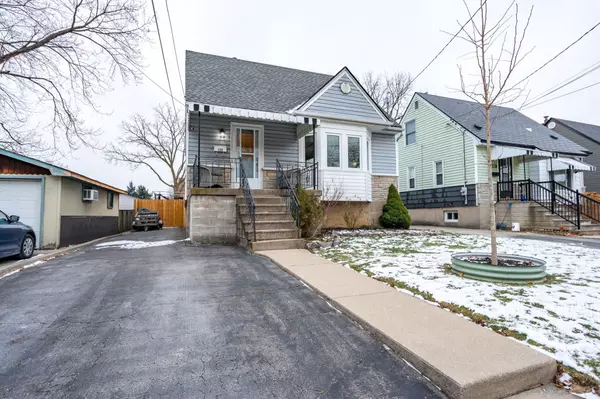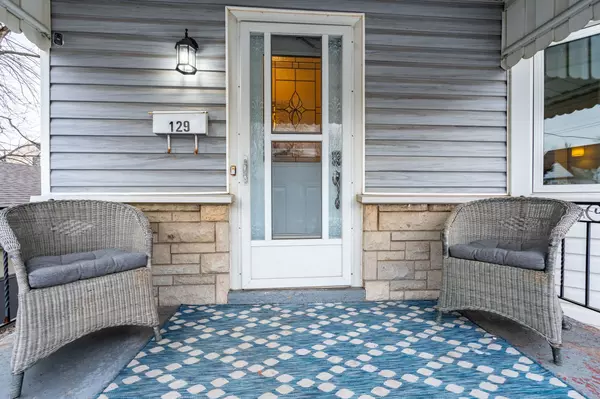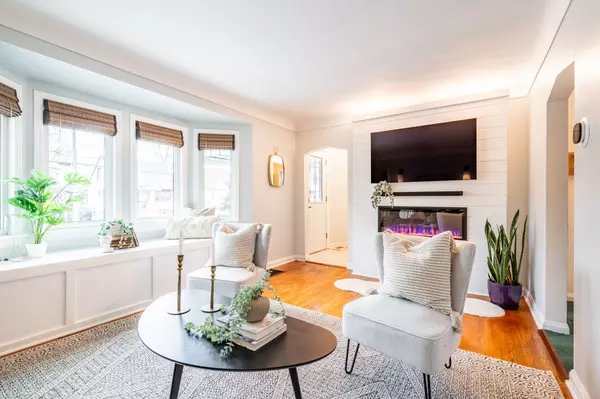$630,000
$599,000
5.2%For more information regarding the value of a property, please contact us for a free consultation.
129 East 35th ST Hamilton, ON L8V 3Y3
3 Beds
1 Bath
Key Details
Sold Price $630,000
Property Type Single Family Home
Sub Type Detached
Listing Status Sold
Purchase Type For Sale
Approx. Sqft 1100-1500
Subdivision Raleigh
MLS Listing ID X11920967
Sold Date 01/17/25
Style 1 1/2 Storey
Bedrooms 3
Annual Tax Amount $3,574
Tax Year 2024
Property Description
Welcome to 129 East 35th St, a charming starter home nestled in the family-friendly Raleigh neighborhood on the East Mountain Brow. This 1.5-storey home has been lovingly cared for by the same family for over 60 years, offering a perfect blend of classic charm and modern updates. Step inside to find original hardwood floors and beautiful plaster cove moulding in the living room, evoking the homes vintage character (built in 1951). A stylish shiplap feature wall with a Napoleon electric fireplace and ambient lighting adds a contemporary touch, while the oversized bay window with built-in storage floods the space with natural light. For those seeking one-floor living, this home offers a main-floor bedroom, a 4-piece bathroom, and a cozy eat-in kitchen. Upstairs, you'll find two spacious bedrooms, both with refinished hardwood floors. The primary bedroom features stunning wainscoting that adds a touch of elegance. Need extra space? The large finished basement rec room, complete with a wet bar, offers plenty of room to relax or entertain. The laundry room downstairs includes an energy-efficient natural gas dryer and additional storage under the stairs. Step outside to the back deck where you can enjoy plenty of sunshine while overlooking the large yard. Recently landscaped in 2024, the backyard features a new fence, raised garden beds, and a pre-constructed large storage shed. Parking is a breeze with space for 3-4 cars in the private driveway, plus ample street parking for guests. Conveniently located within walking distance of shopping, restaurants, parks, and the Mountain Brow and Escarpment trails. Enjoy easy access to downtown via the Sherman Cut, and you're just minutes from Juravinski and St. Josephs Hospitals, along with all the amenities on Concession Street. This home is packed with value and is the perfect opportunity for first-time buyers. Don't miss out on this exceptional property!
Location
Province ON
County Hamilton
Community Raleigh
Area Hamilton
Zoning R1
Rooms
Family Room Yes
Basement Finished, Full
Kitchen 1
Interior
Interior Features Bar Fridge, Water Heater Owned
Cooling Central Air
Fireplaces Number -9
Fireplaces Type Electric, Family Room
Exterior
Exterior Feature Awnings, Deck, Porch
Parking Features Private
Garage Spaces 3.0
Pool None
Roof Type Asphalt Shingle
Lot Frontage 40.0
Lot Depth 102.0
Total Parking Spaces 3
Building
Foundation Poured Concrete
Read Less
Want to know what your home might be worth? Contact us for a FREE valuation!

Our team is ready to help you sell your home for the highest possible price ASAP






