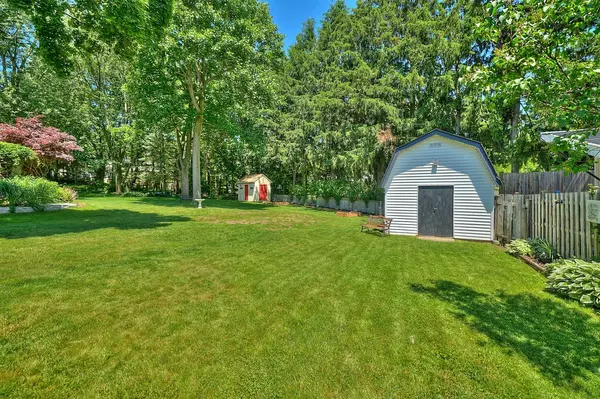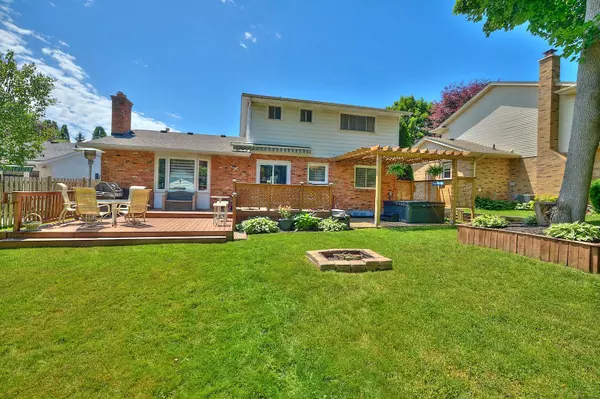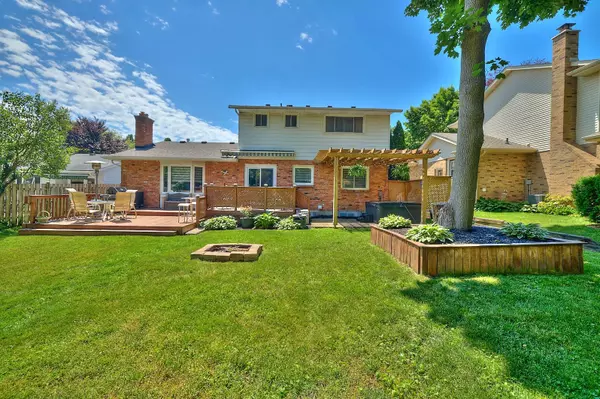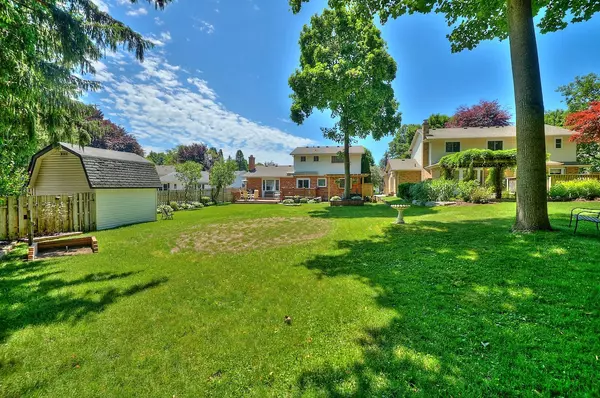$820,000
$869,900
5.7%For more information regarding the value of a property, please contact us for a free consultation.
55 Foresthill CRES Pelham, ON L0S 1E1
4 Beds
4 Baths
Key Details
Sold Price $820,000
Property Type Single Family Home
Sub Type Detached
Listing Status Sold
Purchase Type For Sale
Approx. Sqft 1500-2000
Subdivision 662 - Fonthill
MLS Listing ID X10449759
Sold Date 02/05/25
Style 2-Storey
Bedrooms 4
Annual Tax Amount $5,358
Tax Year 2024
Property Description
Welcome to your dream home in this prestigious & coveted family-friendly town of Fonthill and nestled amidst the serene rolling hills & surrounded by mature trees, this beautifully renovated home offers 3+1 bedrooms and 3.5 bathrooms with an IN-LAW SUITE w/separate entrance. This exquisite home offers approx. 2600 sqft of finished space & has been meticulously updated to blend modern comforts w/timeless elegance. The property welcomes you w/manicured gardens, a huge driveway that can fit up to 8 cars & a sprawling covered porch. As you step inside, youll be greeted by an open-concept layout that seamlessly connects the living, dining, & kitchen areas, creating an inviting space for both relaxation + entertainment. The professionally designed kitchen boasts custom cabinetry, quartz countertops, a huge island making it a center gathering spot for friends & family w/sliding doors that lead you to the huge tiered deck, gazebo + hot tub. Outside, the expansive yard offers a private treed oasis where you can enjoy the beauty of nature. Whether youre sipping your morning coffee on the patio, enjoying the hot tub, hosting a summer BBQ, or simply taking in the peaceful surroundings, this outdoor space is perfect for creating lasting memories. The main floor continues with a 2 pc bath and separate entrance to the garage or lower level apartment. The upper level offer three bedrooms and a 4 pc main bathroom as well as the generous Primary bedroom boasting double closets & 3 pc ensuite. The basement is finished with a 1 bedroom apartment, open concept living/dining area plus a 3 pc bathroom, den, and cold cellar. The double garage has a gas heater. Most renovations within the last 2 years. Living in Fonthill means embracing a lifestyle of comfort and sophistication, with the added benefit of being part of a close-knit community. Enjoy the best of country living while still being conveniently close to local amenities, schools, and stunning greenspace. Check out the video tour!
Location
Province ON
County Niagara
Community 662 - Fonthill
Area Niagara
Zoning R1
Rooms
Family Room Yes
Basement Finished, Full
Kitchen 2
Interior
Interior Features Accessory Apartment, In-Law Suite
Cooling Central Air
Fireplaces Number 1
Fireplaces Type Living Room, Natural Gas
Exterior
Parking Features Private Double, Inside Entry
Garage Spaces 10.0
Pool None
View Garden, Trees/Woods
Roof Type Asphalt Shingle
Lot Frontage 69.1
Lot Depth 176.27
Total Parking Spaces 10
Building
Foundation Poured Concrete
Read Less
Want to know what your home might be worth? Contact us for a FREE valuation!

Our team is ready to help you sell your home for the highest possible price ASAP






