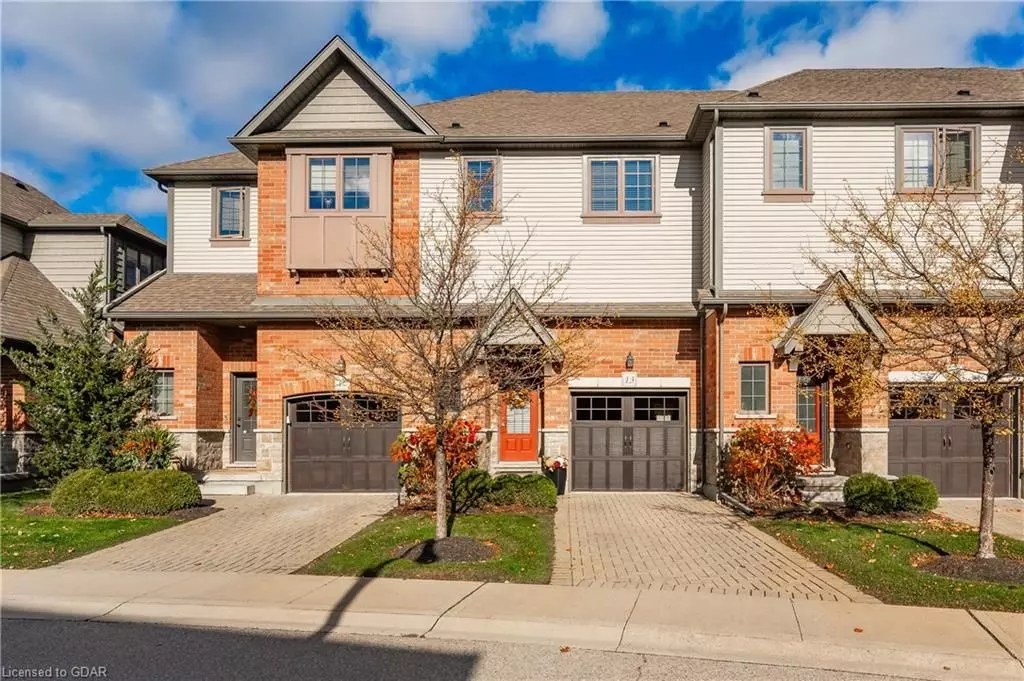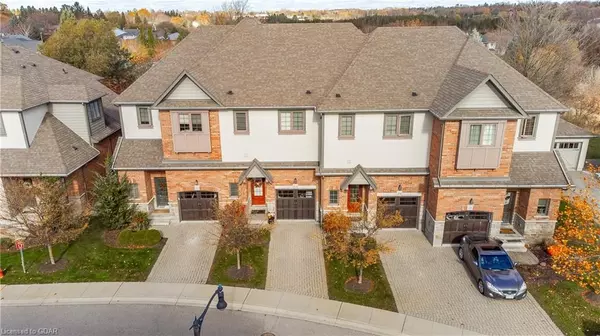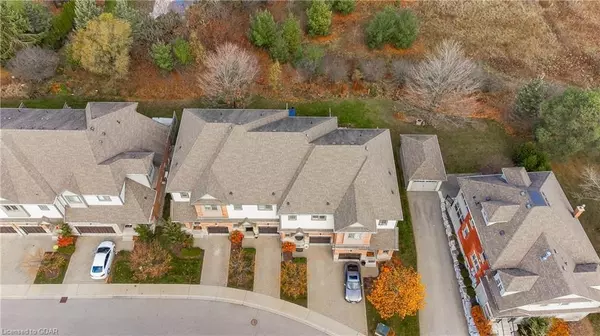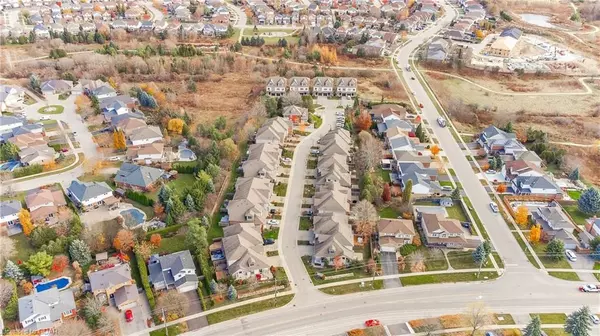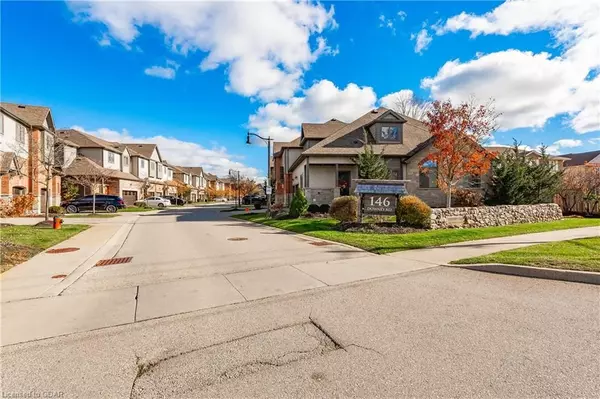$715,000
$720,000
0.7%For more information regarding the value of a property, please contact us for a free consultation.
146 DOWNEY RD #13 Guelph, ON N1C 0A2
3 Beds
2 Baths
1,530 SqFt
Key Details
Sold Price $715,000
Property Type Condo
Sub Type Condo Townhouse
Listing Status Sold
Purchase Type For Sale
Approx. Sqft 1400-1599
Square Footage 1,530 sqft
Price per Sqft $467
Subdivision Kortright Hills
MLS Listing ID X11879723
Sold Date 01/31/25
Style 2-Storey
Bedrooms 3
HOA Fees $471
Annual Tax Amount $4,222
Tax Year 2024
Property Description
THIS LUXURIOUS EXECUTIVE TOWNHOME IS SURE TO IMPRESS! Situated in the desirable and upscale Downey Trail Development, this Energy Star-certified home features 3 bedrooms and 3 baths. It has been tastefully updated and shows like a model home! The open-concept main floor boasts 9-foot ceilings and a combination of high-end engineered plank-style and ceramic flooring. The beautiful kitchen features granite countertops with a breakfast bar, stainless steel appliances, under-cabinet lighting, and a pantry. The sun-filled living room and dining area are perfect for entertaining. A private oasis awaits in the backyard, with a charming interlocking patio that backs onto lush green space, an ideal spot for birdwatching and relaxation. Upstairs, the spacious primary suite includes an ensuite bathroom and a walk-in closet. Two additional bedrooms, a full guest bath, and a convenient laundry room complete the second floor. This quiet, well-maintained complex is surrounded by extensive conservation lands, offering plenty of walking trails to explore. Located in the sought-after south end, this home is close to excellent schools, shopping, and offers quick access to the 401. Don't miss the opportunity to view this move-in-ready showpiece!
Location
Province ON
County Wellington
Community Kortright Hills
Area Wellington
Zoning RL4-12
Rooms
Basement Unfinished, Full
Kitchen 1
Interior
Interior Features Sump Pump, Water Softener
Cooling Central Air
Exterior
Exterior Feature Backs On Green Belt, Porch
Parking Features Private, Other
Garage Spaces 2.0
Pool None
Amenities Available Visitor Parking
View Park/Greenbelt
Roof Type Asphalt Shingle
Exposure North
Total Parking Spaces 2
Building
Locker None
New Construction false
Others
Senior Community Yes
Pets Allowed Restricted
Read Less
Want to know what your home might be worth? Contact us for a FREE valuation!

Our team is ready to help you sell your home for the highest possible price ASAP


