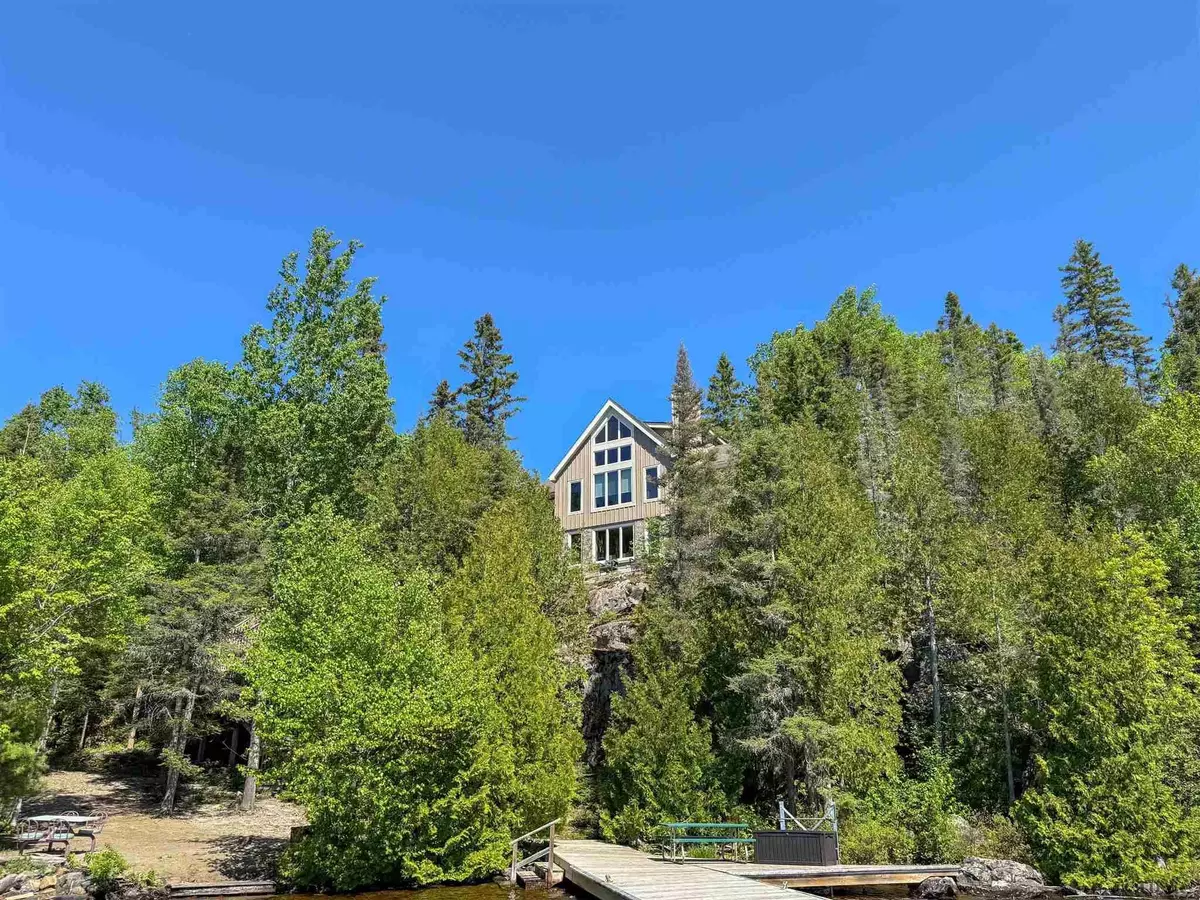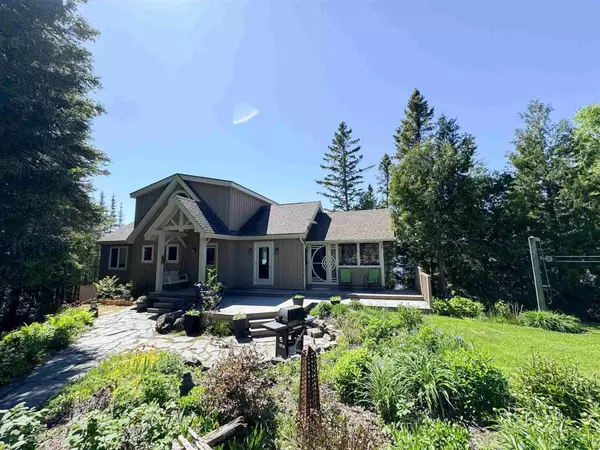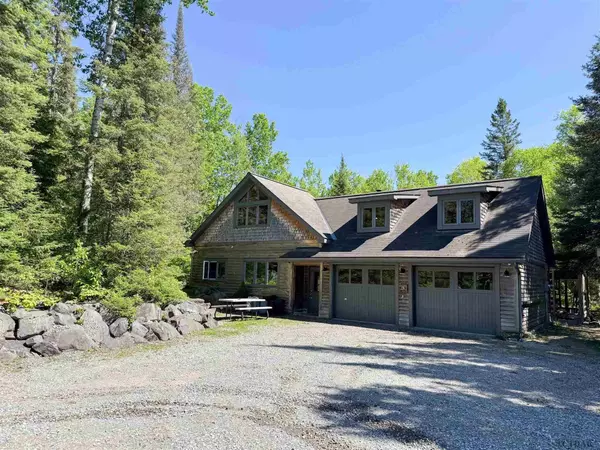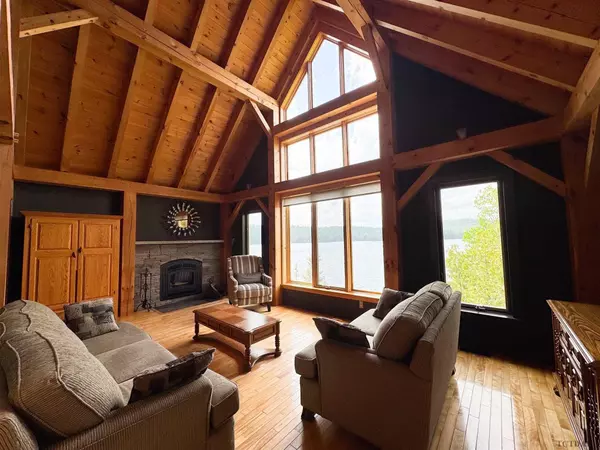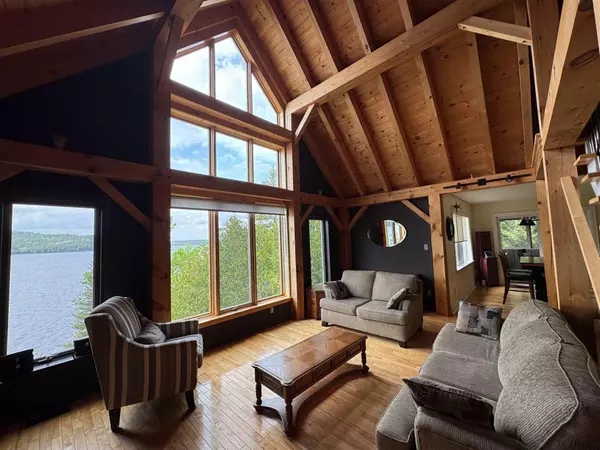$1,200,000
$1,350,000
11.1%For more information regarding the value of a property, please contact us for a free consultation.
163 Murphy Mill RD Latchford, ON P0J 1N0
4 Beds
Key Details
Sold Price $1,200,000
Property Type Single Family Home
Sub Type Detached
Listing Status Sold
Purchase Type For Sale
MLS Listing ID T9273647
Sold Date 11/19/24
Style Other
Bedrooms 4
Annual Tax Amount $6,053
Tax Year 2023
Property Description
Experience the epitome of year-round retreat living in this stunning 4-bedroom, 3-bath post & beam sanctuary on Bay Lake. Nestled on a naturally landscaped 2.8-acre property, its unique cliffside perch offers mesmerizing west-facing views. Designed with modern elegance and functionality, the home boasts cathedral ceilings, fireplaces, and expansive windows seamlessly blending indoor and outdoor living. The main floor features an open-concept kitchen/dining/living area, while the loft bedroom with ensuite adds a touch of luxury. Downstairs, discover two bedrooms, a family room, kitchenette, and a modern bathroom with a walk-in shower and heated floors. Extend your living space into the outdoors with the 3-season sun room. Plus, an exceptional heated garage/workshop with granny suite potential awaits. Access the lake, boat launch, and bunkie via a private road on the extra lot. Don't miss this unparalleled waterfront gem
Location
Province ON
County Timiskaming
Area Timiskaming
Zoning R
Rooms
Family Room No
Basement Finished
Kitchen 1
Separate Den/Office 2
Interior
Interior Features Other, Other, Other, Other
Cooling Unknown
Fireplaces Type Wood
Exterior
Exterior Feature Patio, Deck
Parking Features Unknown
Garage Spaces 8.0
Pool None
Waterfront Description Unknown
Roof Type Unknown
Lot Frontage 310.0
Lot Depth 582.0
Total Parking Spaces 8
Building
Foundation Unknown
Others
Senior Community Yes
Read Less
Want to know what your home might be worth? Contact us for a FREE valuation!

Our team is ready to help you sell your home for the highest possible price ASAP


