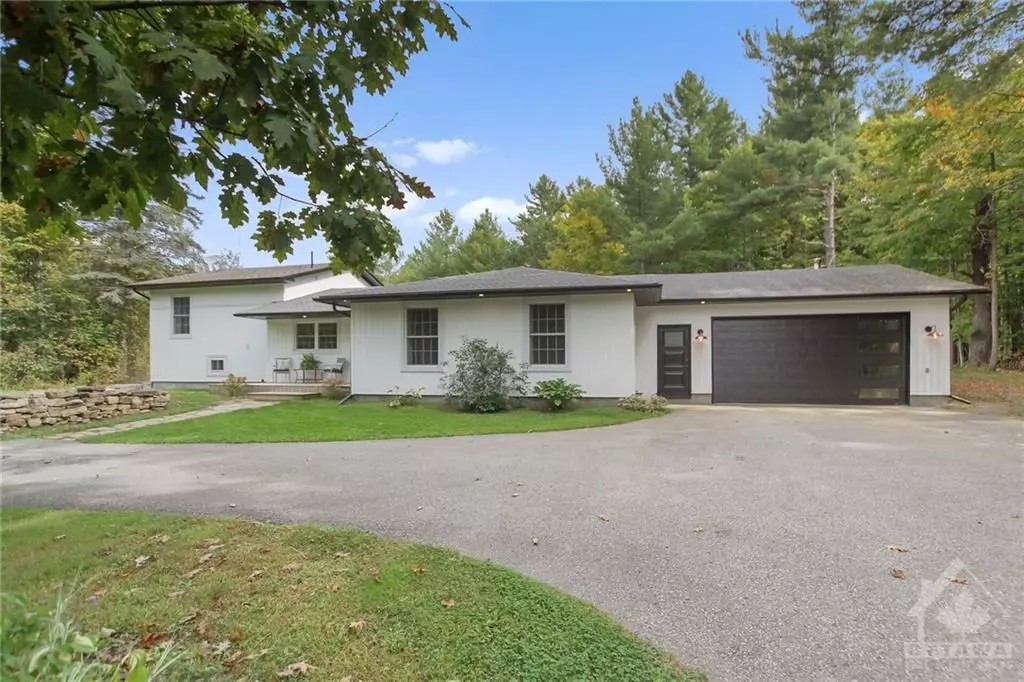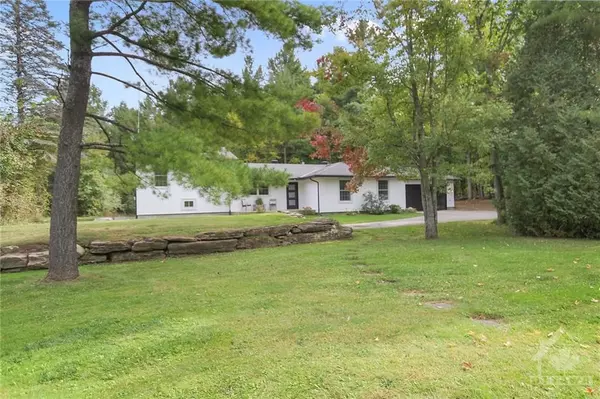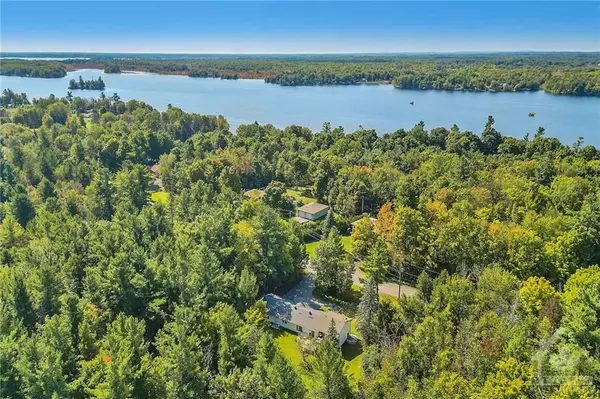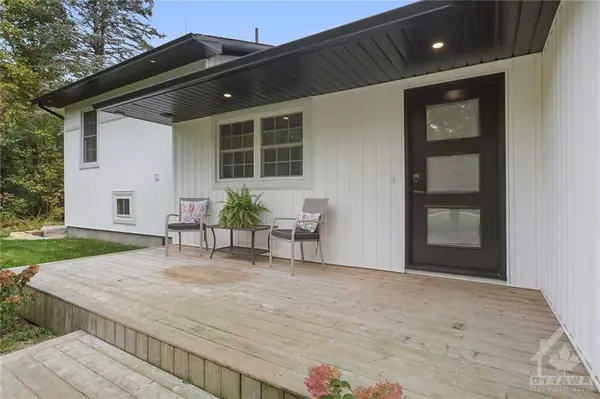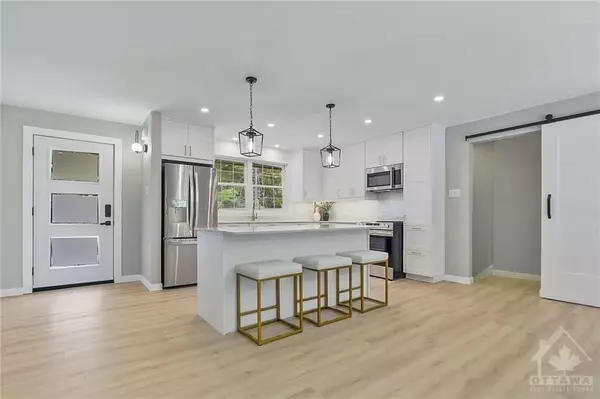$750,000
$729,900
2.8%For more information regarding the value of a property, please contact us for a free consultation.
3037 9TH Line Beckwith, ON K7C 3P2
4 Beds
3 Baths
0.5 Acres Lot
Key Details
Sold Price $750,000
Property Type Single Family Home
Sub Type Detached
Listing Status Sold
Purchase Type For Sale
Subdivision 910 - Beckwith Twp
MLS Listing ID X9457850
Sold Date 12/12/24
Style Bungalow
Bedrooms 4
Annual Tax Amount $3,141
Tax Year 2024
Lot Size 0.500 Acres
Property Description
Flooring: Vinyl, Extensively updated side-split bungalow in desirable Beckwith! This one-of-a-kind home offers an optimal layout featuring 2 primary suites—perfect for multi-generational living! The main flr boasts open-concept living w/ a stunning new kitchen w/ ample cabinetry, quartz, & SS appliances, as well as a dining rm & living rm w/ a stylish fireplace. Three spacious bdrms, a full bth, & a primary bdrm complete w/ a 3-piece ensuite finish the main flr. Up a few stairs, you will find the second primary retreat, this one featuring a walk-in closet, private access to the backyard, & a true spa-like ensuite. The fully finished lower lvl offers a spacious family rm, laundry, & additional access outside. Situated on just over an acre, this heavily treed private lot features ample space for entertaining, w/ lrg decks, hot tub, plenty of parking, & a HEATED 2-car garage. Prime location within walking distance to the marina to enjoy the Mississippi Lake & just minutes to Carleton Place! 24hr irrv., Flooring: Carpet W/W & Mixed, Flooring: Ceramic
Location
Province ON
County Lanark
Community 910 - Beckwith Twp
Area Lanark
Zoning Residential
Rooms
Family Room Yes
Basement Crawl Space, Full
Interior
Interior Features Water Heater Owned, Water Treatment, Air Exchanger
Cooling Other
Fireplaces Number 2
Fireplaces Type Electric, Natural Gas
Exterior
Exterior Feature Hot Tub, Deck
Garage Spaces 10.0
Lot Frontage 244.89
Total Parking Spaces 10
Building
Foundation Block
Read Less
Want to know what your home might be worth? Contact us for a FREE valuation!

Our team is ready to help you sell your home for the highest possible price ASAP


