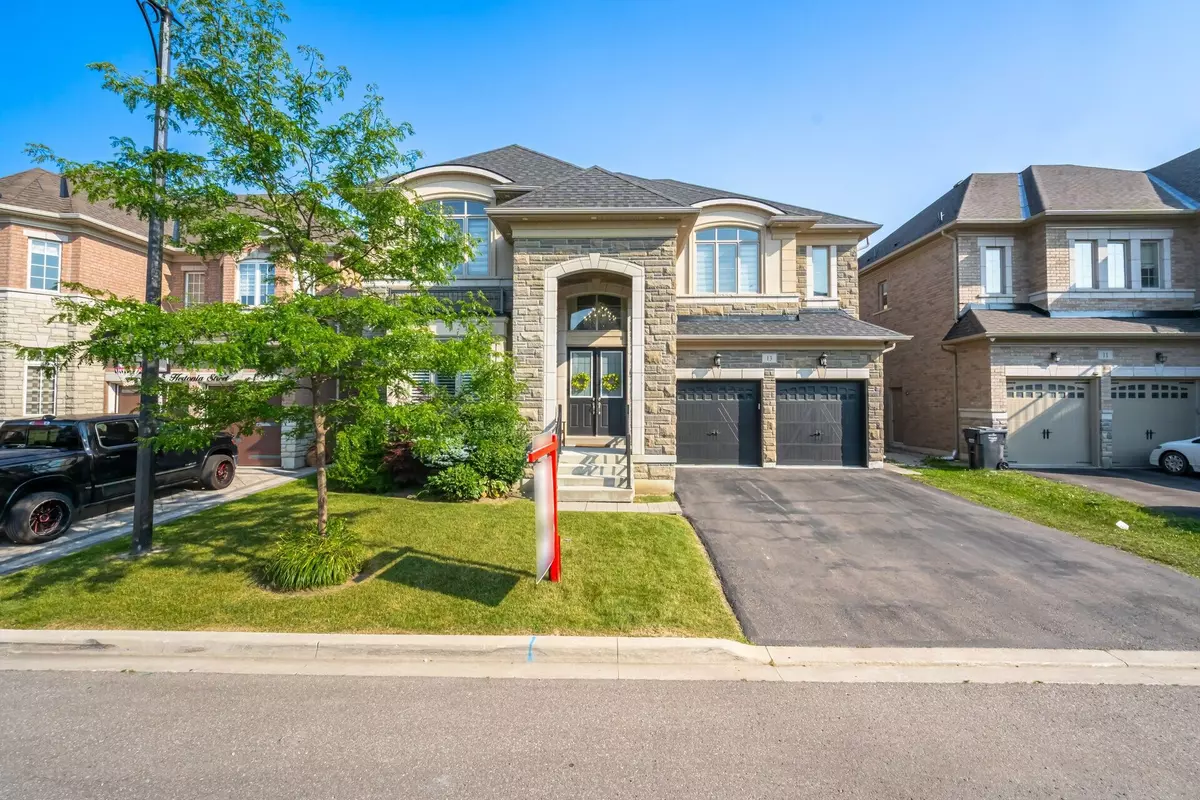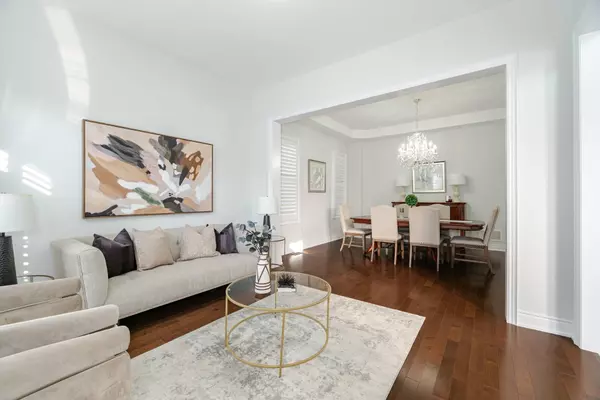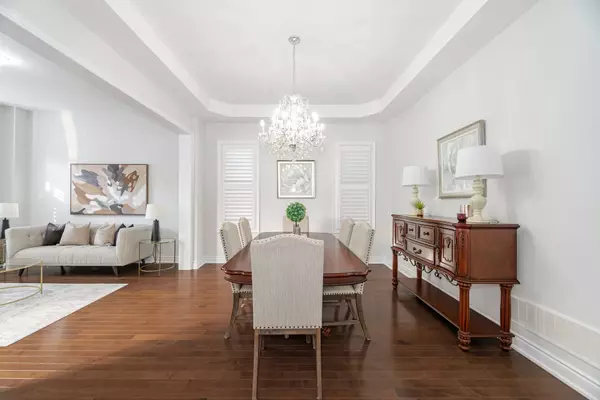$1,840,000
$1,949,900
5.6%For more information regarding the value of a property, please contact us for a free consultation.
13 Hertonia ST Brampton, ON L6P 4E6
5 Beds
5 Baths
Key Details
Sold Price $1,840,000
Property Type Single Family Home
Sub Type Detached
Listing Status Sold
Purchase Type For Sale
Approx. Sqft 3500-5000
Subdivision Toronto Gore Rural Estate
MLS Listing ID W9235448
Sold Date 01/31/25
Style 2-Storey
Bedrooms 5
Annual Tax Amount $12,086
Tax Year 2024
Property Description
Exclusive Opportunity & Experience Luxury Living In One Of Brampton's Most Prestigious Neighbourhood. This Immaculate, Aprx 4,000 Sq Ft Home Is Situated On 55 Wide Lot. It Offers Flawless Layout With High-End Hardwood Floors & Tiles Throughout. Come & Check Out This 5 Bedrooms & 5 Washrooms (4 Full Washrooms On Second Floor) Double Door Entry With 20Ft Ceiling Followed By 10Ft Ceiling On Main Floor & Sep Family Room, Sep Living & Dining Room. Fully Upgraded Kitchen With Granite Counter Tops, High-End S/S Appliances & Central Island. A Spacious Den That Can Serve As An Office Or Library. Second Floor Features 5 Spacious Bedrooms With 9Ft Ceiling & 4 Full Washrooms. Master Bedroom with 5Pc Ensuite & Walk-in Closet. One Room Boasts Custom-Made Wardrobe (12' x 9'). Two Sep Entrances To Unfinished Basement With One Added For $35,000. Unfinished Basement Open To Above 20 Ft High Ceiling. No Side Walk, Stone & Stucco Elevation. 8Ft High Garage Doors With Extra Storage Space & A Professional Heater Installed. House Is Preinstalled With Multiple Cameras & Monitor. Brightly Lit With Pot lights Inside & Outside The House. This Home Represents A Rare Chance To Live In An Upscale, Serene Neighborhood With All The Amenities & Space You Could Desire.
Location
Province ON
County Peel
Community Toronto Gore Rural Estate
Area Peel
Zoning Residential
Rooms
Family Room Yes
Basement Separate Entrance, Unfinished
Kitchen 1
Interior
Interior Features Other
Cooling Central Air
Exterior
Parking Features Private Double
Garage Spaces 6.0
Pool None
Roof Type Other
Lot Frontage 55.13
Lot Depth 98.42
Total Parking Spaces 6
Building
Foundation Other
Others
Senior Community Yes
Read Less
Want to know what your home might be worth? Contact us for a FREE valuation!

Our team is ready to help you sell your home for the highest possible price ASAP






