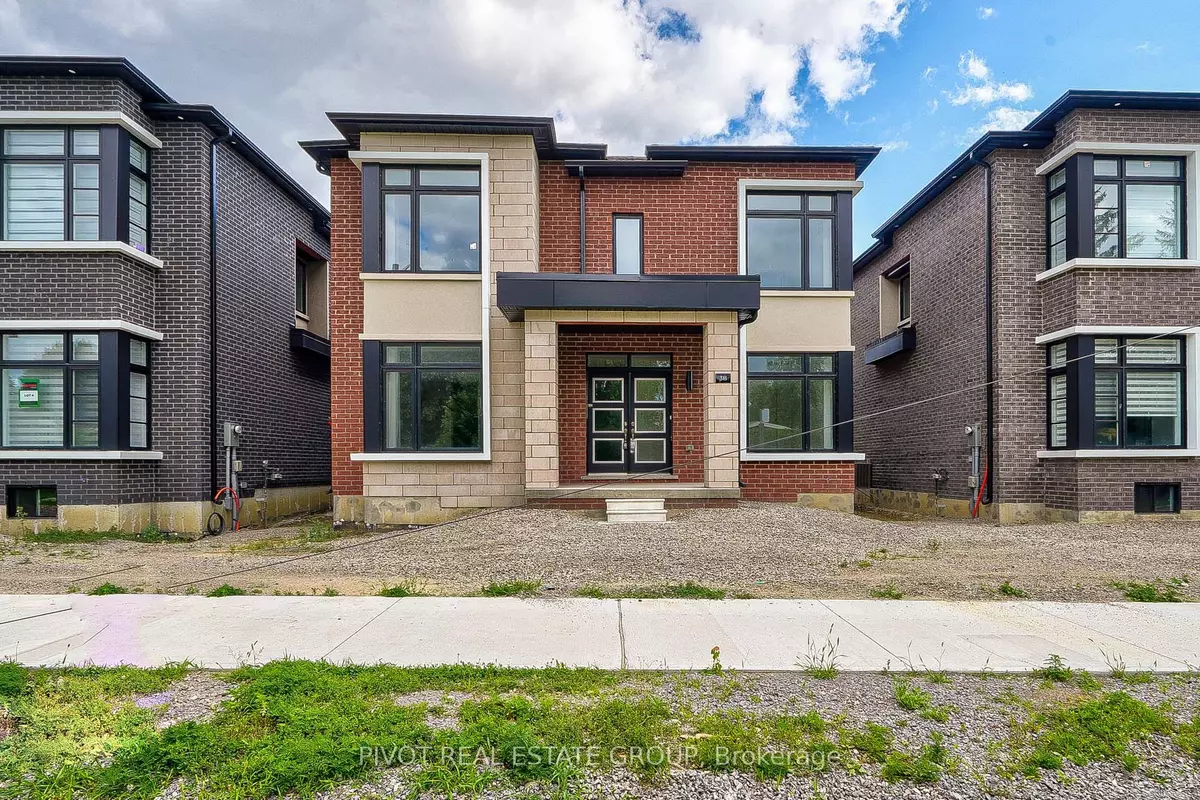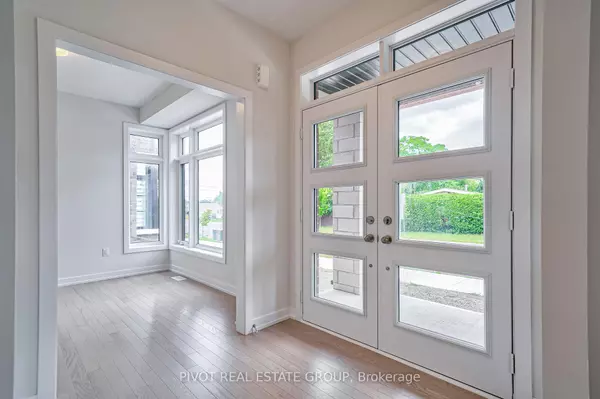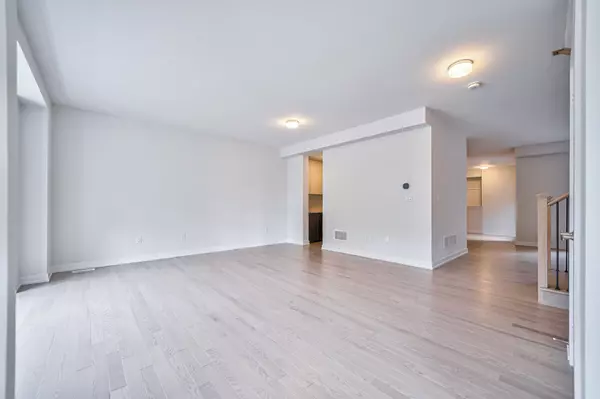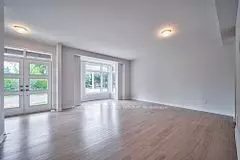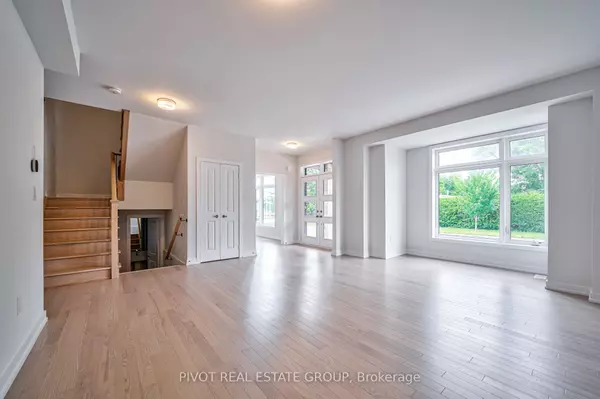$1,900,000
$1,899,990
For more information regarding the value of a property, please contact us for a free consultation.
3B Norbury CRES Toronto E09, ON M1P 3J7
6 Beds
5 Baths
Key Details
Sold Price $1,900,000
Property Type Single Family Home
Sub Type Detached
Listing Status Sold
Purchase Type For Sale
Approx. Sqft 3000-3500
Subdivision Bendale
MLS Listing ID E9371432
Sold Date 02/05/25
Style 2-Storey
Bedrooms 6
Tax Year 2024
Property Description
Welcome to this bright and spacious model suite (Don Villa Layout) in South East Scarborough. Well designed by award winning Madison Group, this beautiful custom model with 9' ceiling, 4+2 bedroom, 5 bathrooms and over 3,300 Sq.Ft has a fresh neutral tone throughout and an amazing open concept. The Detached, bright, and spacious home has lots of storage, and may be purchased as an Income producing property or for multi family living. The Primary Bedroom is very functional and has a great walk-in closet with a 5pc ensuite. The 2nd bedroom is almost as large as the Primary Bedroom with 4pc. ensuite bathroom. Conveniently located at Midland and Lawrence near the 401, DVP, 407 HWY, 15 Min to Downtown Toronto, Schools, UTSC, and various shopping and dining options. Dont miss out this opportunity to own Mila I, the upscale and fast sold out master plan community in the heart of Scarborough.
Location
Province ON
County Toronto
Community Bendale
Area Toronto
Zoning Single Family Residential
Rooms
Family Room Yes
Basement Unfinished
Kitchen 2
Interior
Interior Features Accessory Apartment, Water Heater, Water Meter
Cooling Central Air
Fireplaces Number 1
Fireplaces Type Natural Gas
Exterior
Parking Features Available
Garage Spaces 4.0
Pool None
Roof Type Asphalt Shingle
Lot Frontage 42.0
Lot Depth 109.0
Total Parking Spaces 4
Building
Foundation Concrete
Read Less
Want to know what your home might be worth? Contact us for a FREE valuation!

Our team is ready to help you sell your home for the highest possible price ASAP


