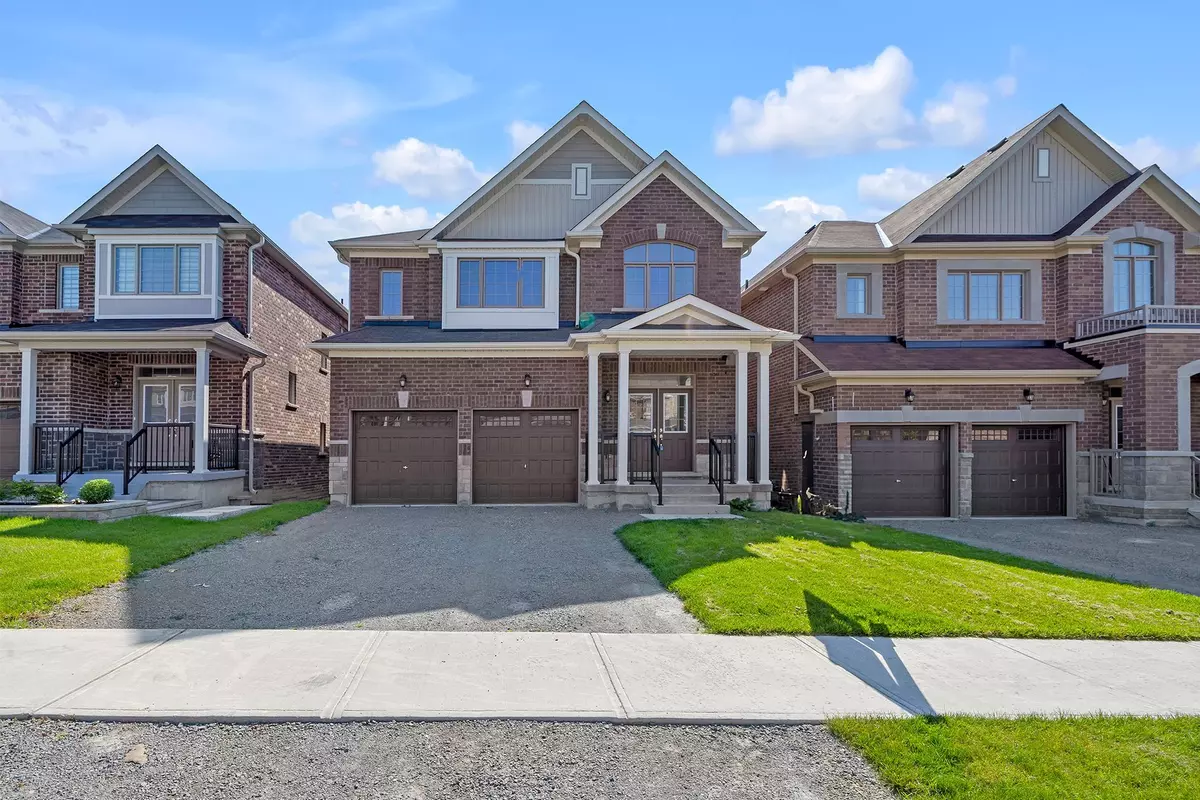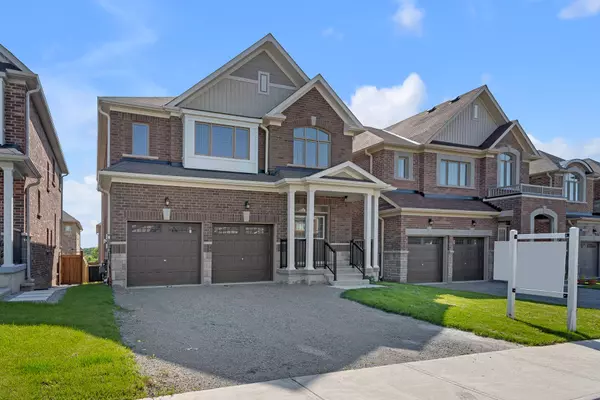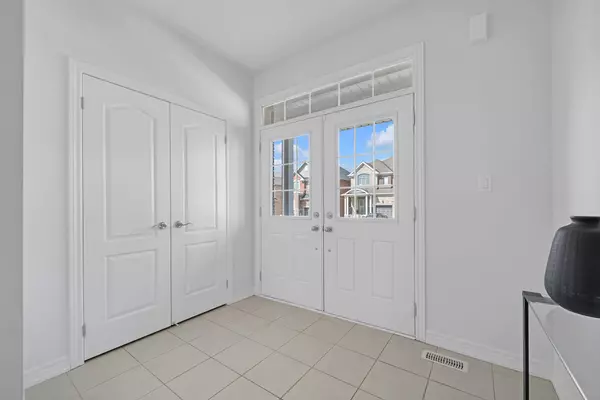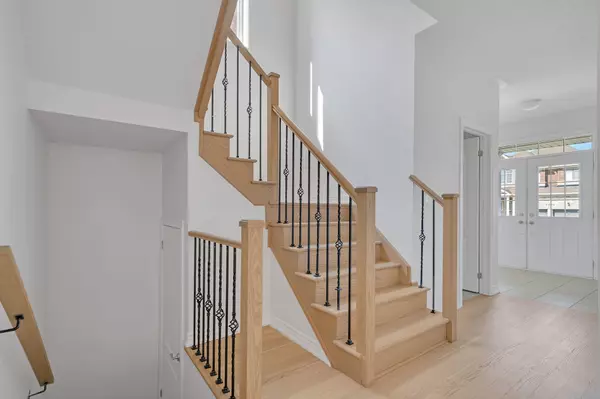$1,310,000
$1,350,000
3.0%For more information regarding the value of a property, please contact us for a free consultation.
15 Frederick Taylor WAY East Gwillimbury, ON L0G 1M0
4 Beds
3 Baths
Key Details
Sold Price $1,310,000
Property Type Single Family Home
Sub Type Detached
Listing Status Sold
Purchase Type For Sale
Approx. Sqft 2500-3000
Subdivision Mt Albert
MLS Listing ID N9054967
Sold Date 02/05/25
Style 2-Storey
Bedrooms 4
Annual Tax Amount $5,071
Tax Year 2023
Property Description
This Executive Spacious Home Boasts Luxury Finishes, Offering a Perfect Blend of Elegance, Comfort, Space, and Luxury. Located In A Highly Sought Family Oriented Neighbourhood Featuring A Walk-out Basement. The Main Floor Features An Open Concept Layout Offer A Large Living Room With A Gas Fireplace, Separate Dining Area, Breakfast Area & A Well Equipped Modern Eat-in Kitchen. The Grand Kitchen Features Amble Amount Of Cabinetry Space, Stainless Steel Appliances, Gas Stove, Quartz Countertops, Porcelain Floors, Backsplash & Much More! The Second Floor Features Four Well-Appointed Bedrooms, Two Upgraded Bathrooms & Laundry Room. Primary Bedroom Offers A Spa Like 5-Piece Ensuite, Large Windows & A Walk-In Closet. Unfinished Walk-out Basement Has Full Size Windows & A Spacious Layout To Design As You Desire! Situated In The Community Of Mount Albert Surrounded With Trails & Parks. Minutes To Schools, Restaurants, Banks & More! This Property Combines Luxury, Comfort, And Functionality, Making It An Excellent Choice For Those Seeking A Sophisticated And Spacious Home.
Location
Province ON
County York
Community Mt Albert
Area York
Rooms
Family Room Yes
Basement Walk-Out
Kitchen 1
Interior
Interior Features Other
Cooling Central Air
Exterior
Parking Features Private
Garage Spaces 4.0
Pool None
Roof Type Asphalt Shingle
Lot Frontage 40.03
Lot Depth 98.43
Total Parking Spaces 4
Building
Foundation Concrete
Read Less
Want to know what your home might be worth? Contact us for a FREE valuation!

Our team is ready to help you sell your home for the highest possible price ASAP






