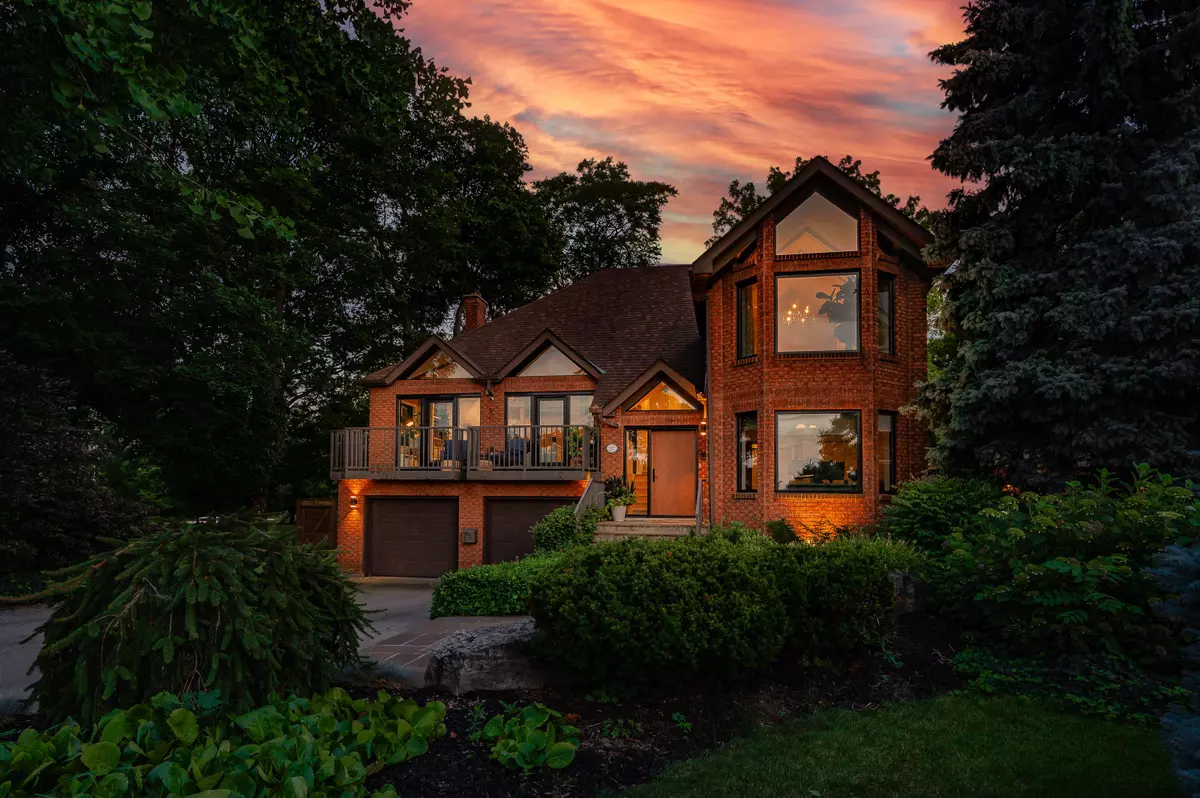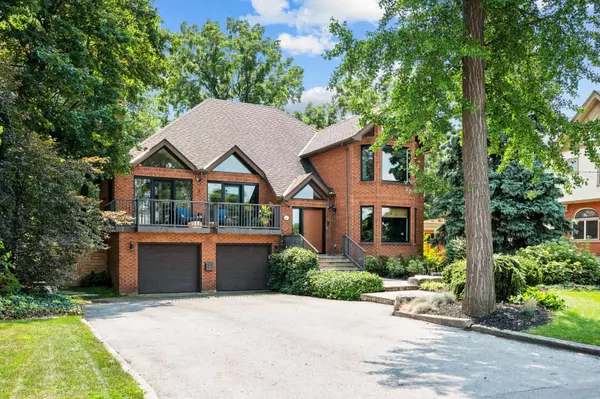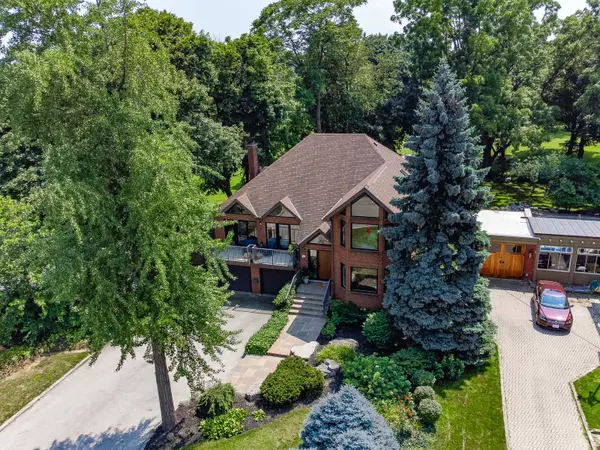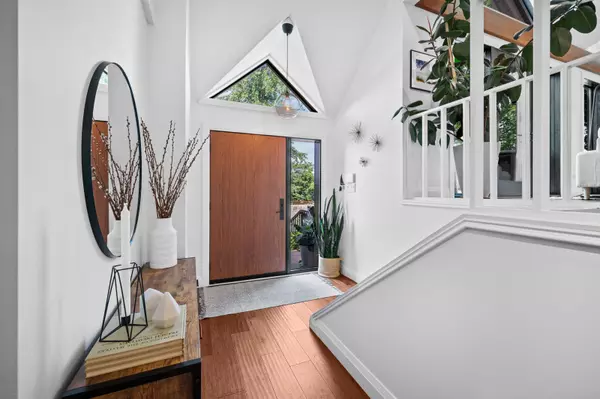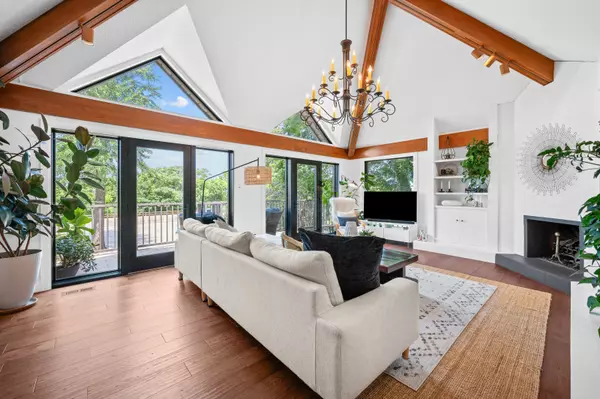$1,889,000
$1,899,000
0.5%For more information regarding the value of a property, please contact us for a free consultation.
27 Claremont DR Hamilton, ON L9C 3N3
5 Beds
4 Baths
Key Details
Sold Price $1,889,000
Property Type Single Family Home
Sub Type Detached
Listing Status Sold
Purchase Type For Sale
Approx. Sqft 2500-3000
Subdivision Bonnington
MLS Listing ID X9271623
Sold Date 11/21/24
Style 2-Storey
Bedrooms 5
Annual Tax Amount $11,562
Tax Year 2024
Property Description
Majestic and on the edge of the escarpment, this architectural masterpiece offers breathtaking views and promises to captivate the most discerning buyers. Custom built 4+1 bed/4 bath brick home features approx. 4000 sqft. of curated space. Recent transformation including custom windows and doors, hardwoods, hardwood stairs, kitchen remodel, upgraded bathrooms, and an extraordinary backyard oasis! ($$$) The stylish kitchen is a culinary haven and features quartz, marble, striking modern cabinetry, pots, skylight, amazing windows, and a new induction stove. Prof landscaped and automated front/rear yards featuring a 20x40 heated salt-water pool, towering trees, a multi-level no maint. deck, stone patios, firepit, hot tub, and endless privacy. Front terrace and ample parking with space for 8. Premium location for walkability, with St. Joes, Mohawk College, and Hillfield Strathallan all within a 10-12 minute stroll. This home combines luxury, functionality, and an unbeatable location.
Location
Province ON
County Hamilton
Community Bonnington
Area Hamilton
Rooms
Family Room Yes
Basement Finished
Kitchen 1
Separate Den/Office 1
Interior
Interior Features None
Cooling Central Air
Exterior
Parking Features Private Double
Garage Spaces 8.0
Pool Inground
Roof Type Asphalt Shingle
Lot Frontage 73.32
Lot Depth 218.33
Total Parking Spaces 8
Building
Foundation Concrete Block
Read Less
Want to know what your home might be worth? Contact us for a FREE valuation!

Our team is ready to help you sell your home for the highest possible price ASAP


