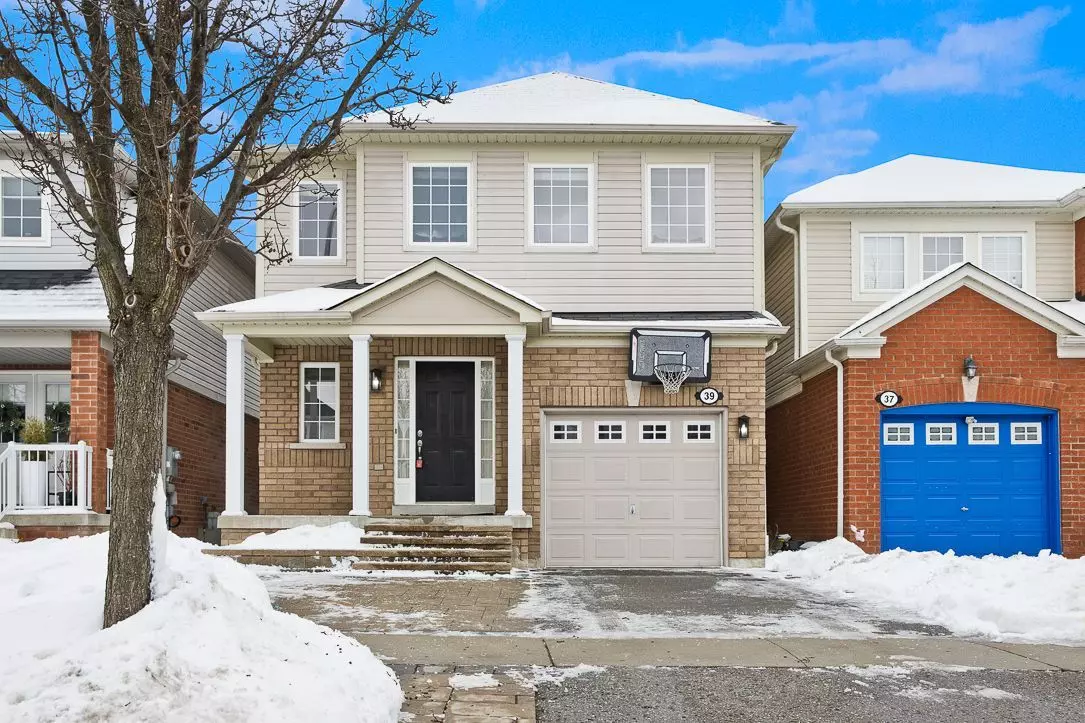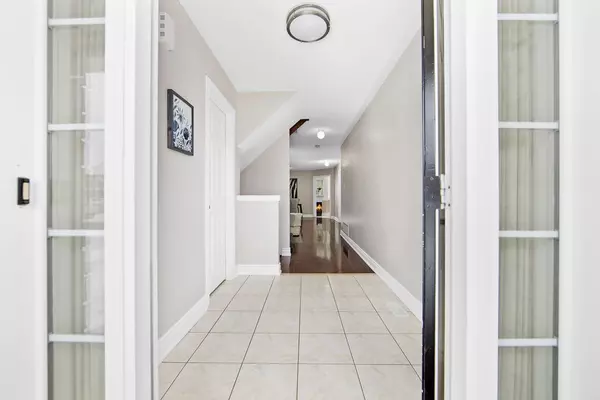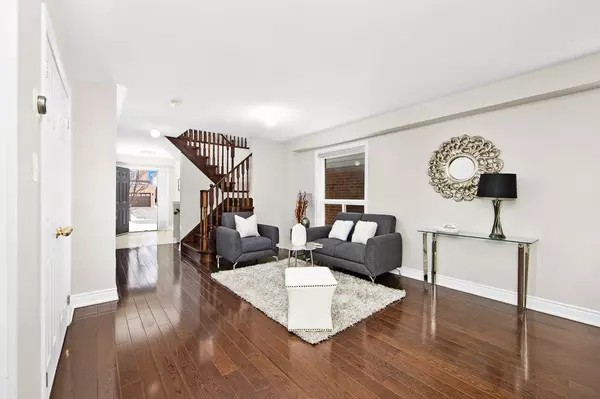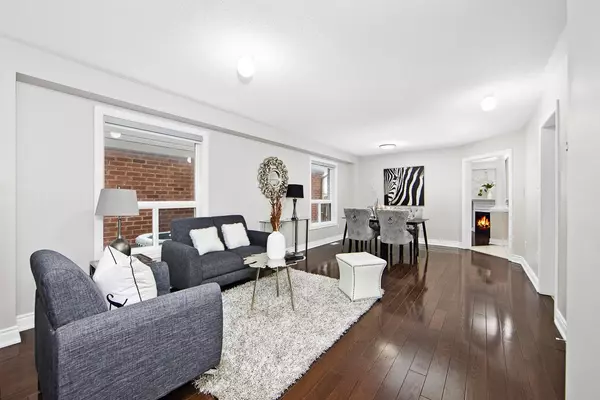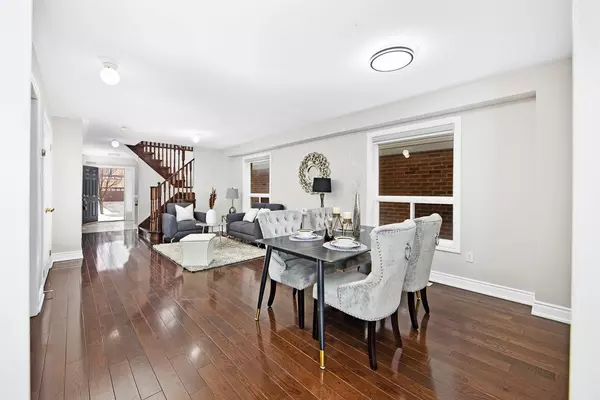REQUEST A TOUR If you would like to see this home without being there in person, select the "Virtual Tour" option and your agent will contact you to discuss available opportunities.
In-PersonVirtual Tour
$ 969,000
Est. payment /mo
New
39 Harkness DR Whitby, ON L1R 0C6
4 Beds
3 Baths
UPDATED:
02/11/2025 11:49 PM
Key Details
Property Type Single Family Home
Sub Type Detached
Listing Status Active
Purchase Type For Sale
Subdivision Rolling Acres
MLS Listing ID E11968500
Style 2-Storey
Bedrooms 4
Annual Tax Amount $5,985
Tax Year 2025
Property Description
Prime Location, Stunning 4 Bedrooms, In Highly Demand Area Whitby, With Excellent Layout, Newly Painted And Separate Family Room And Study Area, Kitchen With Breakfast Area, S/S Appliances, Gas Stove, Granite Countertops, And 5 Pc Ensuite Master Bedroom With Jacuzzi. Hardwood Staircase With Great Finishing, Carpet Free Home( New 2nd Floor Laminate). Close To Schools, Park, 401, Shopping & More.
Location
Province ON
County Durham
Community Rolling Acres
Area Durham
Rooms
Family Room Yes
Basement Full
Kitchen 1
Interior
Interior Features Central Vacuum
Cooling Central Air
Fireplaces Type Natural Gas
Fireplace Yes
Heat Source Gas
Exterior
Parking Features Private
Garage Spaces 3.0
Pool None
Roof Type Shingles
Lot Frontage 29.53
Lot Depth 114.8
Total Parking Spaces 4
Building
Foundation Concrete
Others
Virtual Tour https://tours.sjvirtualtours.ca/idx/262171
Listed by HOMELIFE/FUTURE REALTY INC.

GET MORE INFORMATION
Follow Us

