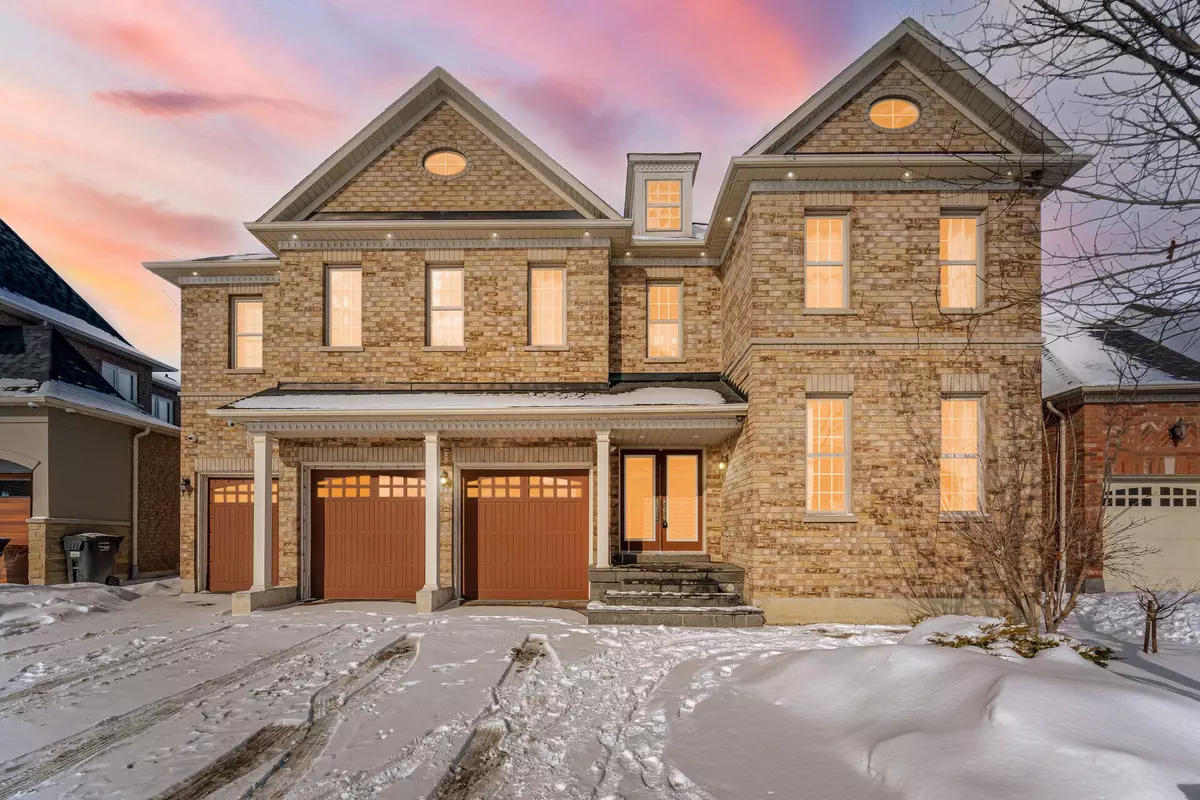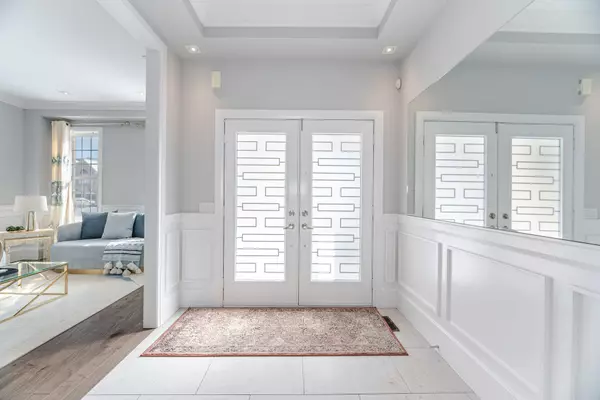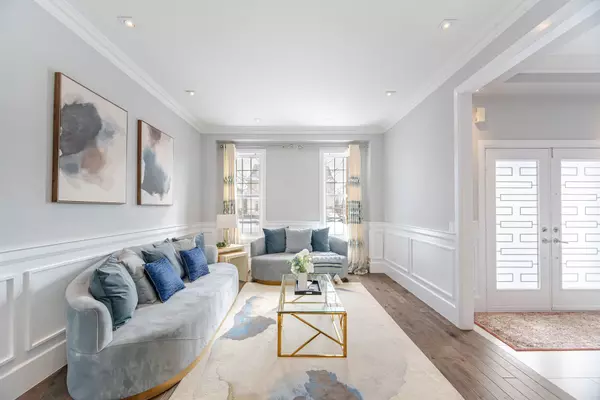16 Eiffel BLVD Brampton, ON L6P 1V9
5 Beds
4 Baths
UPDATED:
02/11/2025 11:32 PM
Key Details
Property Type Single Family Home
Sub Type Detached
Listing Status Active
Purchase Type For Sale
Approx. Sqft 3500-5000
Subdivision Vales Of Castlemore
MLS Listing ID W11968448
Style 2-Storey
Bedrooms 5
Annual Tax Amount $10,305
Tax Year 2024
Property Description
Location
Province ON
County Peel
Community Vales Of Castlemore
Area Peel
Rooms
Family Room Yes
Basement Separate Entrance, Unfinished
Kitchen 1
Interior
Interior Features Water Heater
Heating Yes
Cooling Central Air
Fireplace Yes
Heat Source Gas
Exterior
Parking Features Private
Garage Spaces 4.0
Pool None
Roof Type Shingles
Lot Frontage 59.68
Lot Depth 114.9
Total Parking Spaces 7
Building
Lot Description Irregular Lot
Unit Features Fenced Yard,Park,Public Transit,School
Foundation Concrete
Others
Virtual Tour https://unbranded.mediatours.ca/property/16-eiffel-boulevard-brampton/






