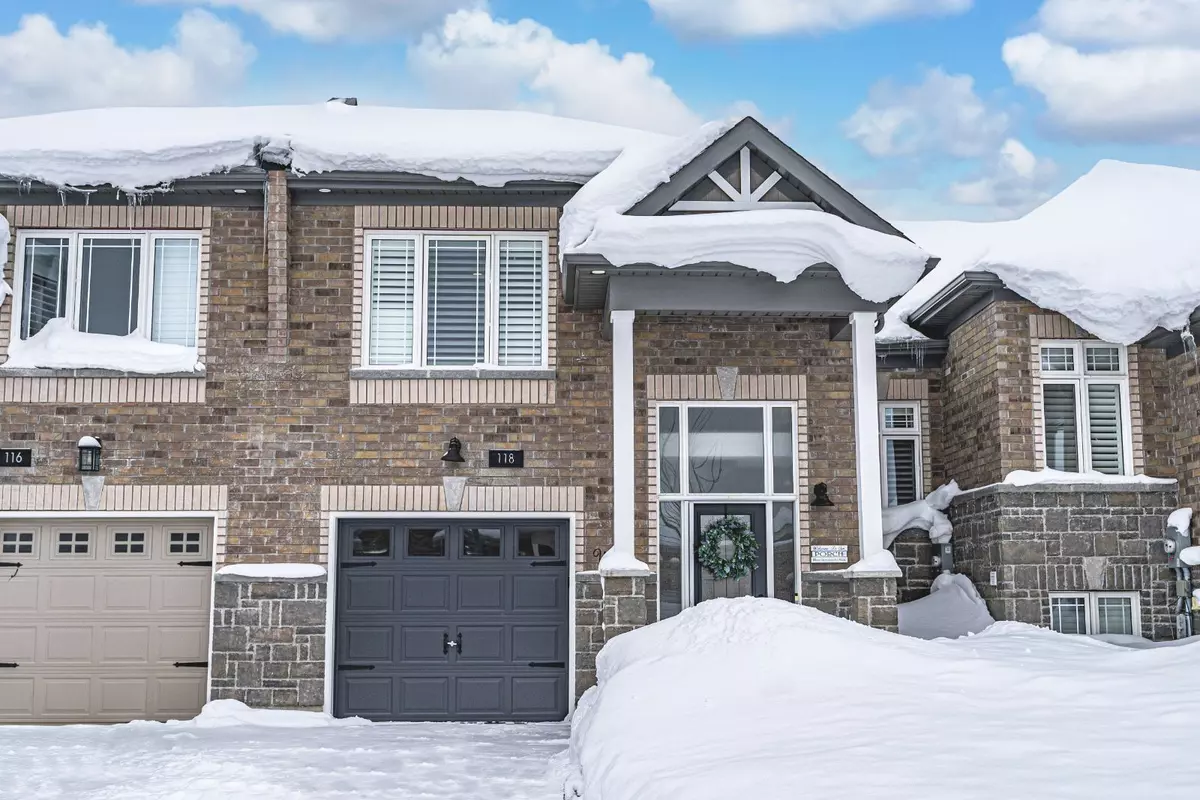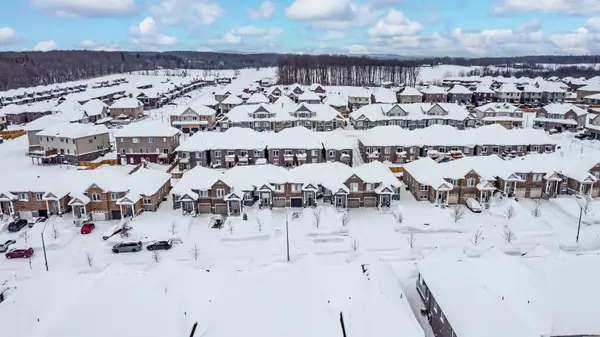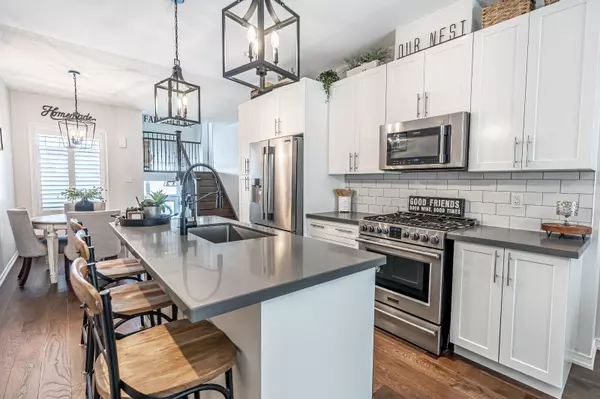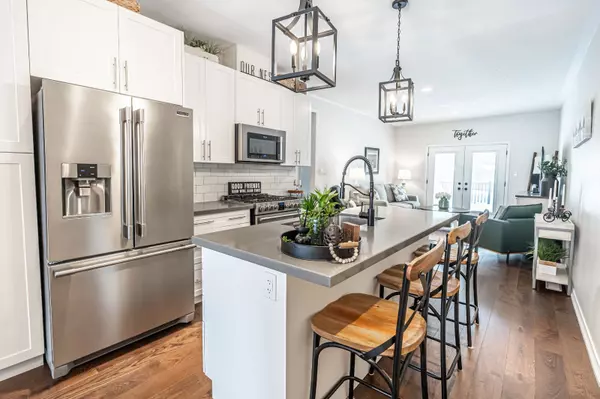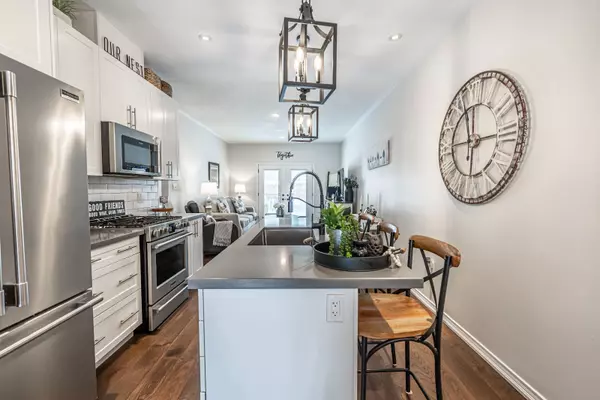118 Isabella DR Orillia, ON L3V 8K7
3 Beds
3 Baths
UPDATED:
02/11/2025 02:55 PM
Key Details
Property Type Townhouse
Sub Type Att/Row/Townhouse
Listing Status Active
Purchase Type For Sale
Approx. Sqft 1100-1500
Subdivision Orillia
MLS Listing ID S11966974
Style Bungalow
Bedrooms 3
Annual Tax Amount $4,405
Tax Year 2024
Property Description
Location
Province ON
County Simcoe
Community Orillia
Area Simcoe
Rooms
Family Room No
Basement Full, Finished
Kitchen 1
Separate Den/Office 1
Interior
Interior Features Other
Cooling Central Air
Fireplace No
Heat Source Gas
Exterior
Parking Features Private
Garage Spaces 3.0
Pool None
View City
Roof Type Asphalt Shingle
Lot Frontage 25.98
Lot Depth 111.11
Total Parking Spaces 4
Building
Unit Features Park,School,Other,Public Transit
Foundation Poured Concrete
Others
Virtual Tour https://unbranded.youriguide.com/118_isabella_dr_orillia_on/


