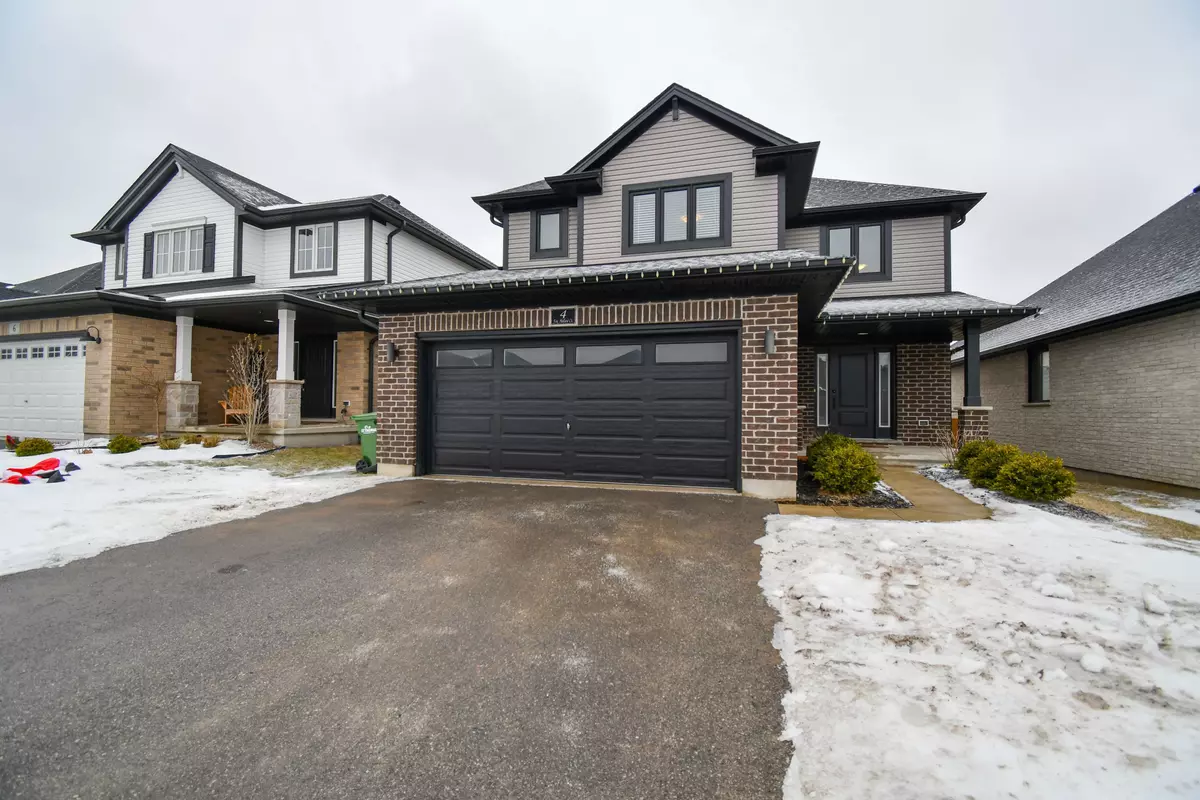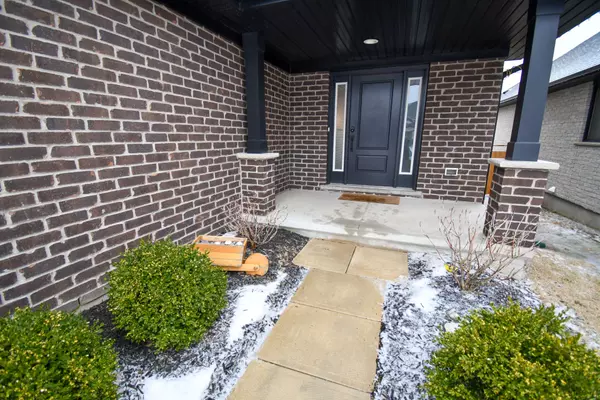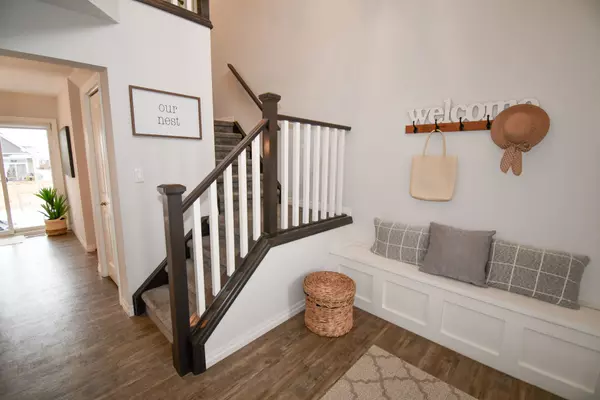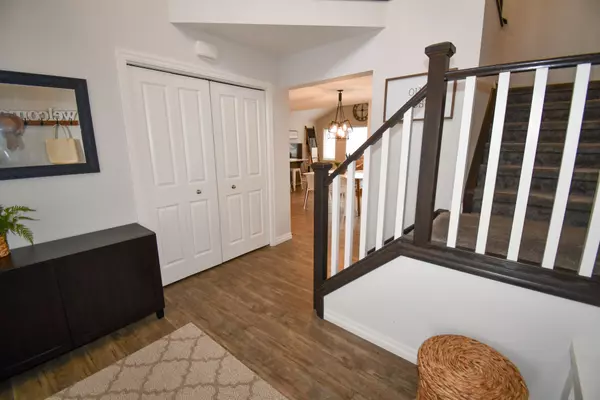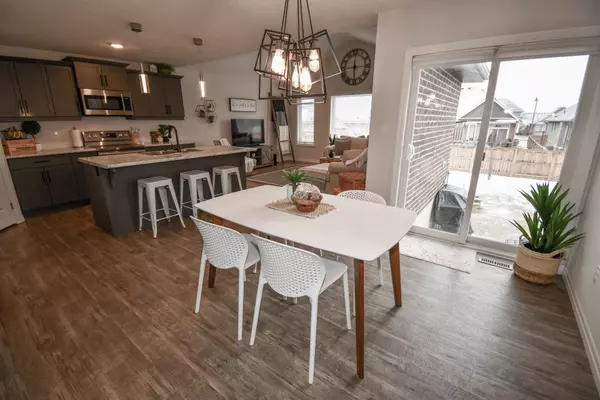REQUEST A TOUR If you would like to see this home without being there in person, select the "Virtual Tour" option and your agent will contact you to discuss available opportunities.
In-PersonVirtual Tour
$ 769,900
Est. payment /mo
New
4 Fox Hollow CT St. Thomas, ON N5R 0J6
3 Beds
3 Baths
UPDATED:
02/11/2025 01:02 PM
Key Details
Property Type Single Family Home
Sub Type Detached
Listing Status Active
Purchase Type For Sale
Approx. Sqft 2000-2500
Subdivision Se
MLS Listing ID X11966774
Style 2-Storey
Bedrooms 3
Annual Tax Amount $4,808
Tax Year 2024
Property Description
Welcome to 4 Fox Hollow Court! This 4 bedroom, 3 bath home with XL double garage on a quiet court checks all the boxes. The inviting front entrance has plenty of space to get the kids out the door or comfortably welcome your guests. Clever built in bench with storage, 2 large closets and vaulted ceilings provide enough space for everyone. Huge wall of windows and patio door connects your inside living space to the large backyard, such a great layout for entertaining or keeping an eye on the family. The kitchen has everything you need, huge island with seating, large pantry with so much storage and cozy coffee bar. Enjoy the convenience of main floor laundry set back with space for sorting in the mudroom with even more storage. Imagine starting your day in this connected space filled with tonnes of natural light and then be able to wind down to finish your busy day in the spacious primary retreat. Nicely tucked away from the noise but still plenty of space for a king bed, a walk in closet with a window for more natural light, large ensuite bath with double sinks and easy clean shower. All of the other bedrooms have space for a desk or play space and storage. Lower level is finished with large windows, a fourth bedroom or home office and this gorgeous sliding door plus a second home office/ work space with smart built in desk nook. This well designed home has it all, visit today to see if this space can be your perfect fit!
Location
Province ON
County Elgin
Community Se
Area Elgin
Rooms
Family Room Yes
Basement Full, Partially Finished
Kitchen 1
Interior
Interior Features Auto Garage Door Remote
Cooling Central Air
Fireplace No
Heat Source Gas
Exterior
Parking Features Private Double
Garage Spaces 4.0
Pool None
Roof Type Shingles
Lot Frontage 42.25
Lot Depth 126.01
Total Parking Spaces 6
Building
Foundation Poured Concrete
Others
Virtual Tour https://vimeo.com/1055432552?share=copy
Listed by STREETCITY REALTY INC.

GET MORE INFORMATION
Follow Us

