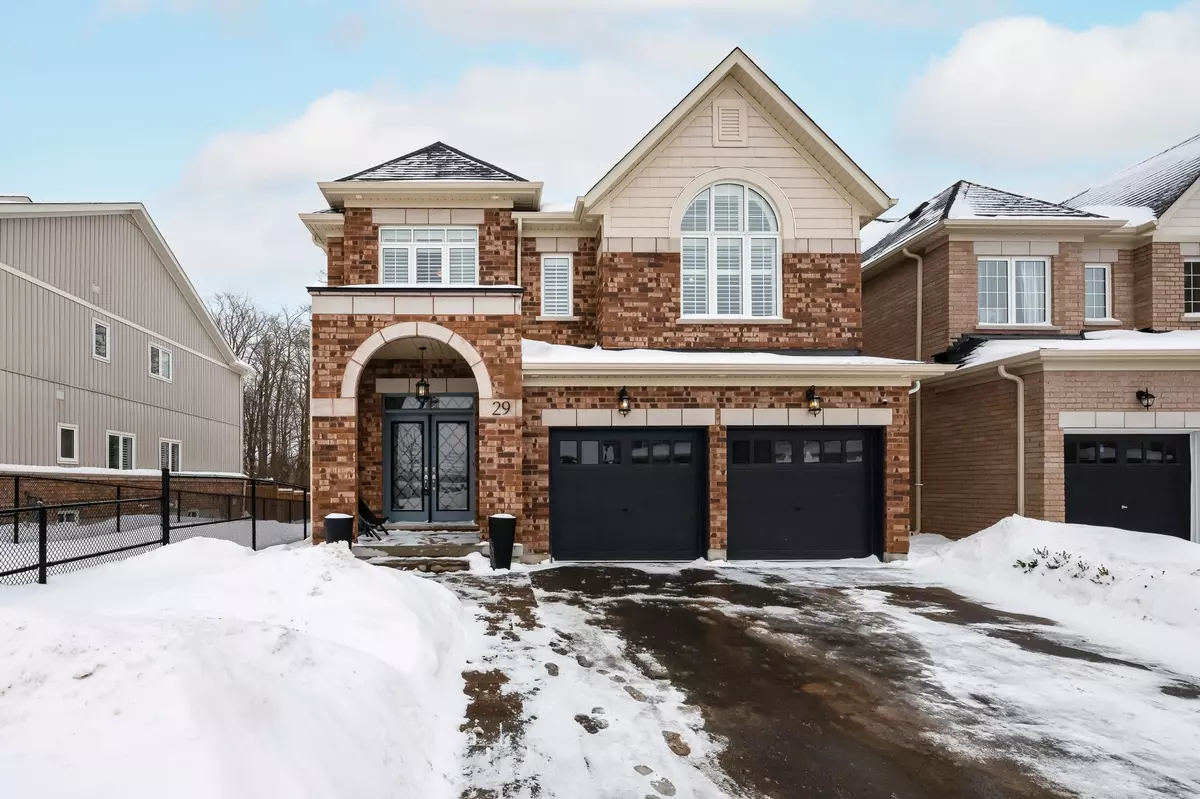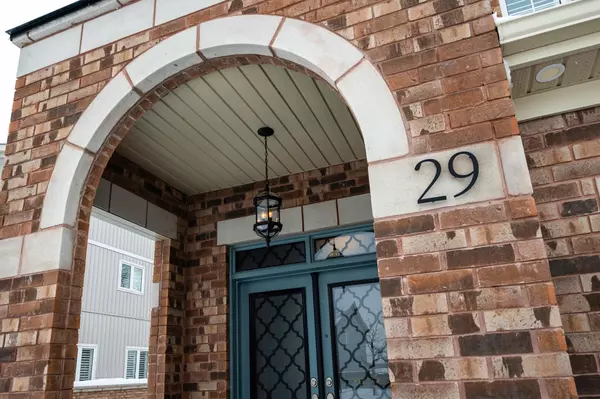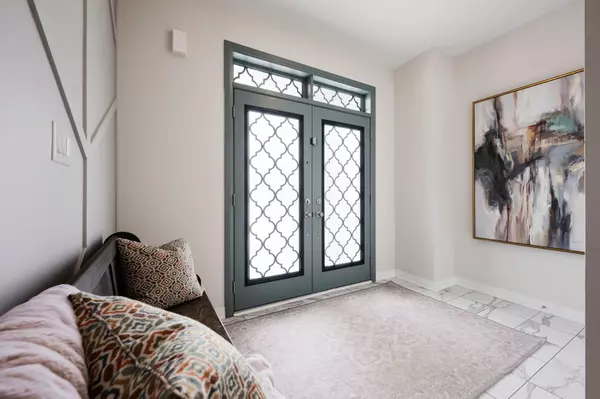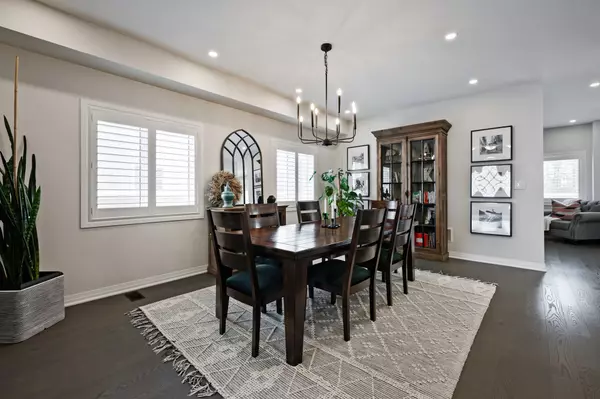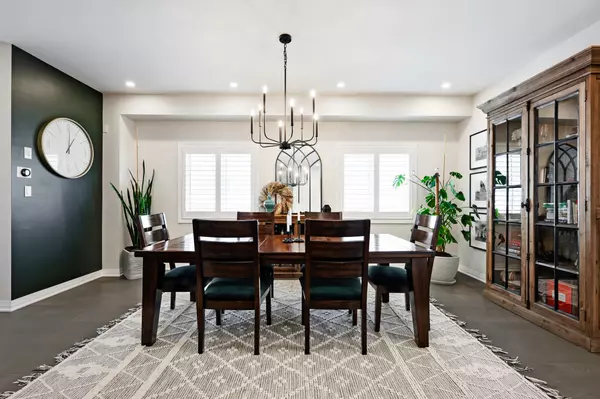29 Jenkins ST East Luther Grand Valley, ON L9W 7R2
4 Beds
4 Baths
UPDATED:
02/11/2025 07:13 PM
Key Details
Property Type Single Family Home
Sub Type Detached
Listing Status Active
Purchase Type For Sale
Approx. Sqft 2500-3000
Subdivision Rural East Luther Grand Valley
MLS Listing ID X11966719
Style 2-Storey
Bedrooms 4
Annual Tax Amount $7,177
Tax Year 2024
Property Description
Location
Province ON
County Dufferin
Community Rural East Luther Grand Valley
Area Dufferin
Rooms
Family Room Yes
Basement Finished, Full
Kitchen 1
Separate Den/Office 1
Interior
Interior Features Storage, Sump Pump, Water Softener
Cooling Central Air
Fireplaces Type Natural Gas, Electric
Fireplace Yes
Heat Source Gas
Exterior
Parking Features Private
Garage Spaces 3.0
Pool Other
Roof Type Asphalt Shingle
Lot Frontage 40.4
Lot Depth 123.52
Total Parking Spaces 5
Building
Foundation Concrete
Others
Virtual Tour https://pumpkinhousephotography.hd.pics/29-Jenkins-St/idx


