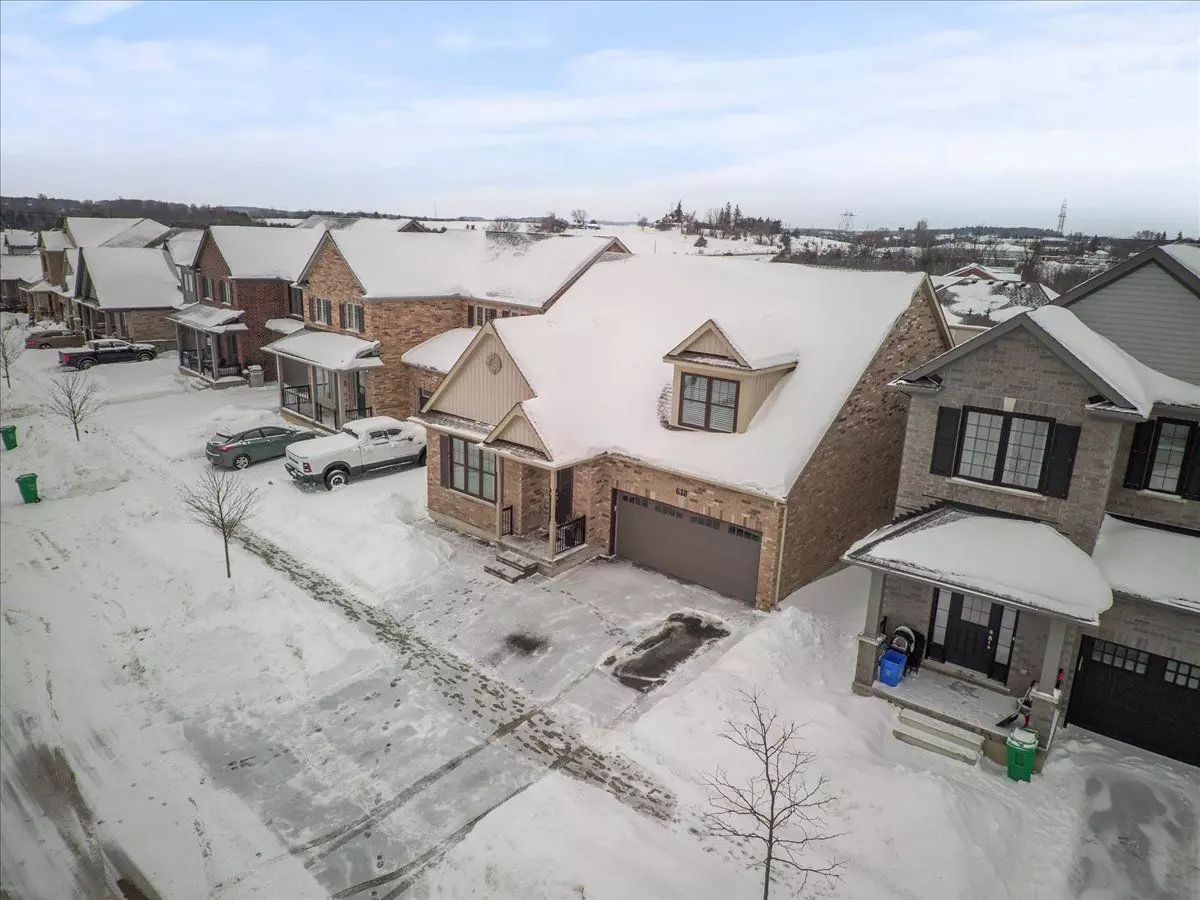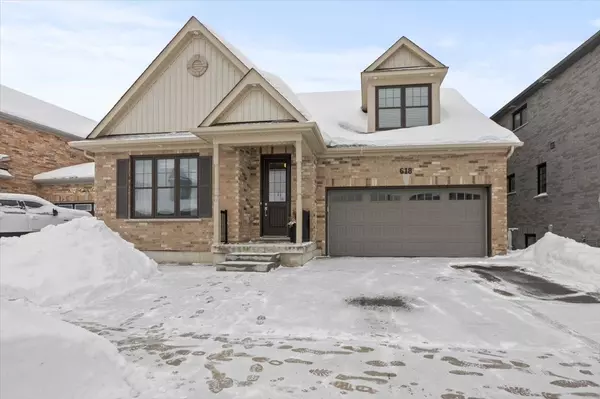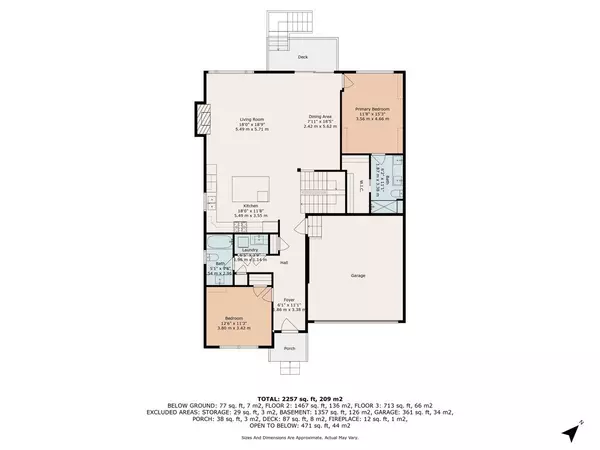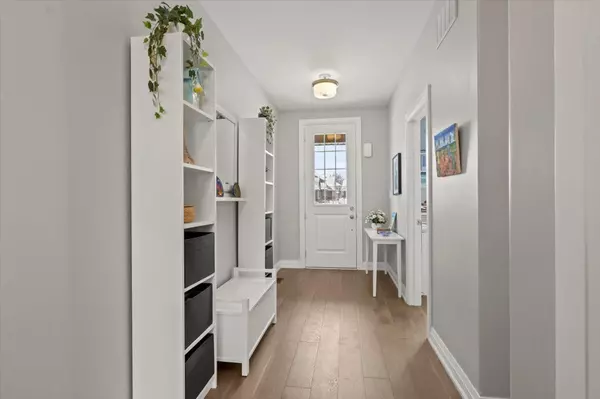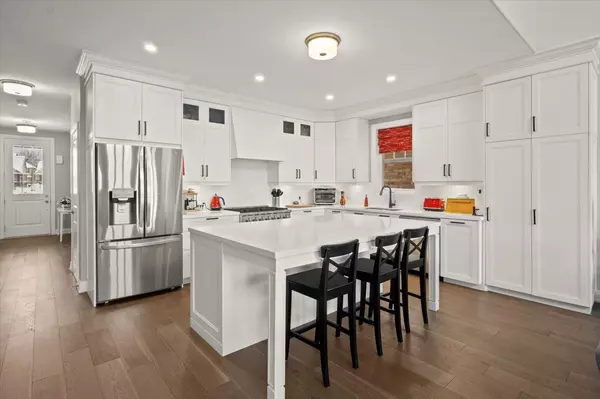618 Haylock GDNS Peterborough, ON K9H 0H9
3 Beds
3 Baths
UPDATED:
02/11/2025 05:32 AM
Key Details
Property Type Single Family Home
Sub Type Detached
Listing Status Active
Purchase Type For Sale
Subdivision Northcrest
MLS Listing ID X11966693
Style Bungaloft
Bedrooms 3
Annual Tax Amount $6,509
Tax Year 2024
Property Description
Location
Province ON
County Peterborough
Community Northcrest
Area Peterborough
Rooms
Family Room Yes
Basement Unfinished, Full
Kitchen 1
Interior
Interior Features Air Exchanger, Sump Pump, ERV/HRV, On Demand Water Heater, Primary Bedroom - Main Floor
Cooling Central Air
Fireplaces Type Natural Gas
Fireplace Yes
Heat Source Gas
Exterior
Parking Features Private Double
Garage Spaces 2.0
Pool None
Waterfront Description None
Roof Type Asphalt Shingle
Lot Frontage 52.3
Lot Depth 92.5
Total Parking Spaces 4
Building
Foundation Poured Concrete
Others
ParcelsYN No
Virtual Tour https://tours.pathfrontmedia.com/618-Haylock-Gdns/idx


