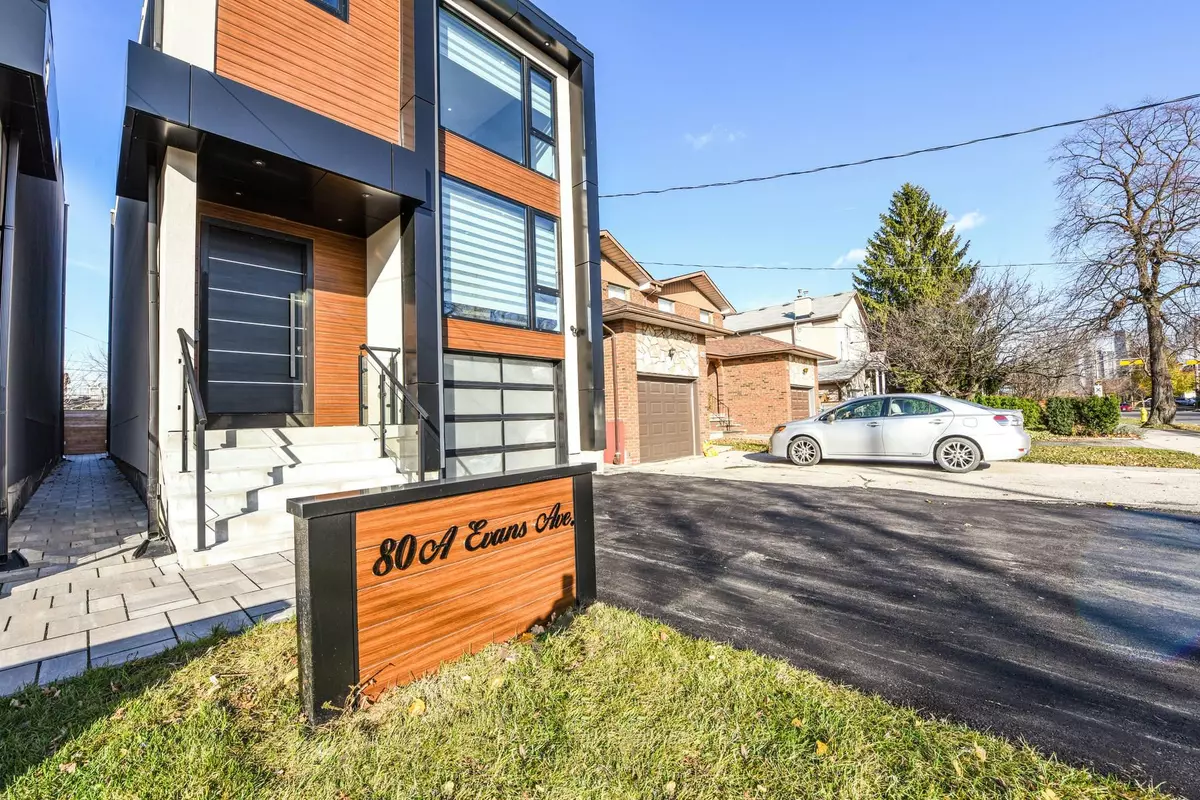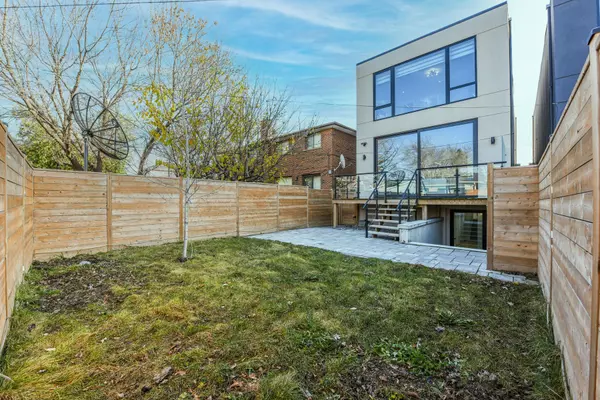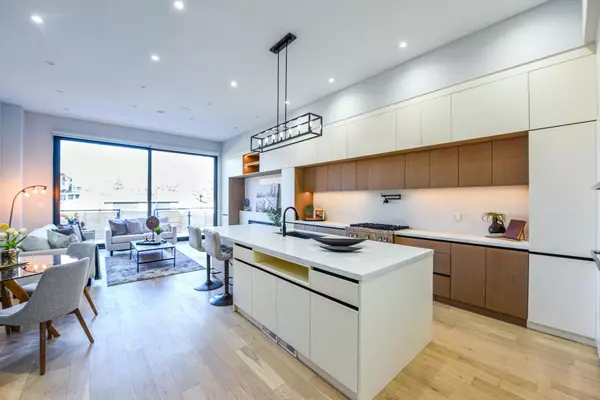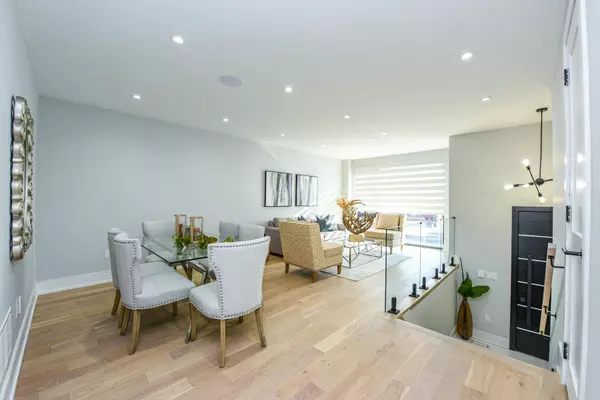REQUEST A TOUR If you would like to see this home without being there in person, select the "Virtual Tour" option and your agent will contact you to discuss available opportunities.
In-PersonVirtual Tour
$ 2,099,999
Est. payment /mo
New
80A Evans AVE Toronto W06, ON M8Z 1H8
4 Beds
7 Baths
UPDATED:
02/10/2025 09:59 PM
Key Details
Property Type Single Family Home
Listing Status Active
Purchase Type For Sale
Approx. Sqft 2500-3000
Subdivision Mimico
MLS Listing ID W11966237
Style 2-Storey
Bedrooms 4
Annual Tax Amount $7,717
Tax Year 2024
Property Description
A Masterpiece modern house with no expenses spared in a very desirable area. More than 3000 sqft luxurious home with Floor-Ceiling high end aluminum windows & doors. Chef Kitchen W/High End Built-In Jennair Appliances With A Grand Island. Custom Cabinetry in the whole house. Heated Floor Master Washroom with Custom Wic. Glass Railings with Mid Risers Stairs. High End cabinetry In Family Room with B/I Gas Fireplace., Wood Front Door, Alum Windows/Doors, Interlocking, ACM Panel, Aluminum Boards + Many more. **EXTRAS** Full Home Automation - Alexa, Switches, Speakers, Ring Camera, Security system, Potlights, Fancy Fixtures, Eng Hdwd Flr, Heated floor Ensuite, Rough-in heated floor in basement
Location
Province ON
County Toronto
Community Mimico
Area Toronto
Rooms
Basement Finished with Walk-Out
Kitchen 1
Interior
Interior Features Built-In Oven, In-Law Suite, Sump Pump
Cooling Central Air
Fireplaces Number 1
Fireplaces Type Electric
Exterior
Parking Features Attached
Garage Spaces 3.0
Pool None
Roof Type Flat
Building
Foundation Concrete
Others
Virtual Tour https://my.matterport.com/show/?m=5ZUhvLG8dNc
Lited by CENTURY 21 PEOPLE`S CHOICE REALTY INC.

GET MORE INFORMATION
Follow Us





