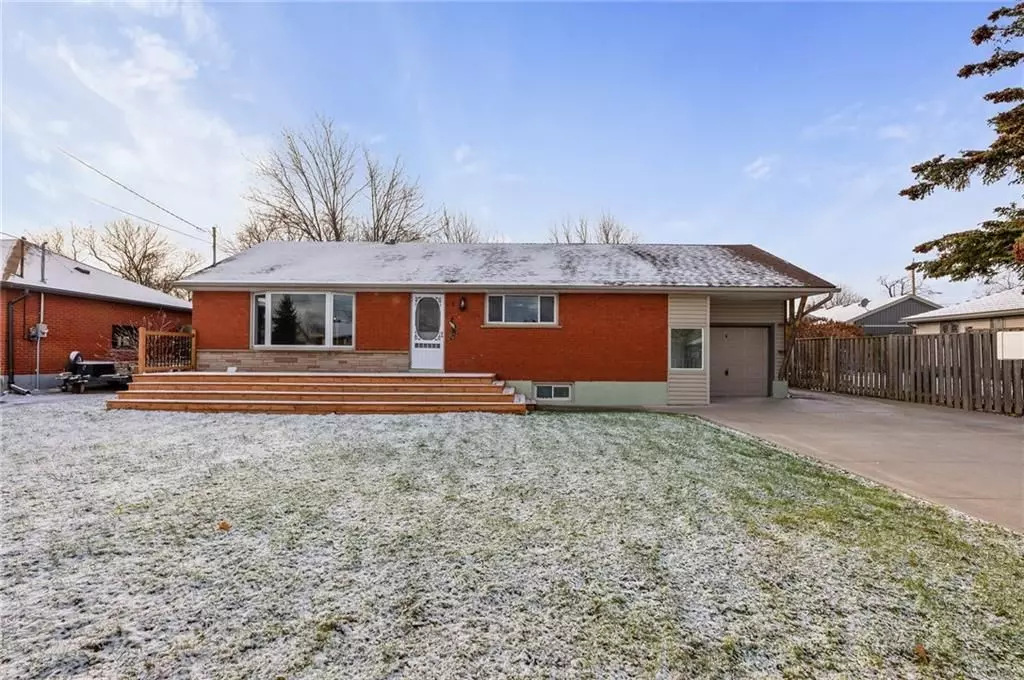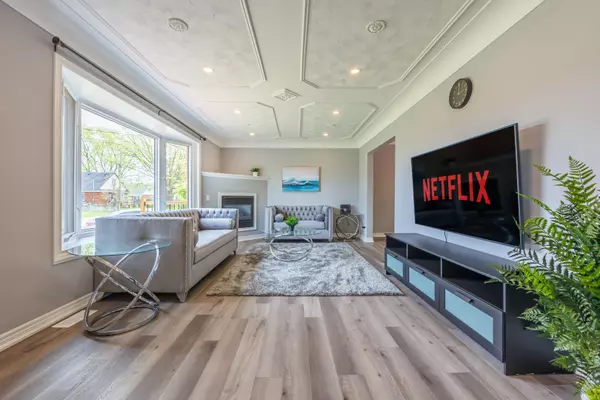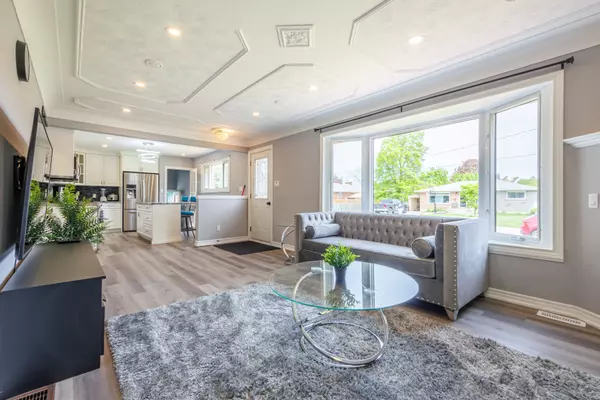REQUEST A TOUR If you would like to see this home without being there in person, select the "Virtual Tour" option and your agent will contact you to discuss available opportunities.
In-PersonVirtual Tour
$ 939,000
Est. payment /mo
New
5 Cherry AVE Grimsby, ON L3M 2G8
2 Beds
3 Baths
UPDATED:
02/10/2025 09:02 PM
Key Details
Property Type Single Family Home
Sub Type Detached
Listing Status Active
Purchase Type For Sale
Subdivision 540 - Grimsby Beach
MLS Listing ID X11966102
Style Bungalow
Bedrooms 2
Annual Tax Amount $5,039
Tax Year 2024
Property Description
This charming Grimsby bungalow, just steps from the lake, offers a fully renovated open-concept main level with an updated kitchen featuring stainless steel appliances, granite countertops, and a large island. The kitchen seamlessly flows into a bright family room with abundant natural light and a cozy gas fireplace. A separate dining area leads to an oversized deck, perfect for outdoor entertaining, overlooking a huge backyard with a gazebo. The main floor includes two spacious bedrooms and a 4-piece bathroom. The fully finished basement provides additional living space with a spacious family room, an extra bedroom, a 3-piece bathroom, a laundry room, and ample storage. Recent updates include a new AC and furnace installed in 2023. The property boasts an oversized 4-car concrete driveway for ample parking. Conveniently located near schools, parks, lakeside trails, and the Grimsby Marina, with quick access to the QEW for easy commuting to Niagara and Toronto. The pool has been closed but can be rebuilt. This is an excellent opportunity not to be missed, with nearby schools including Grimsby Secondary School, Blessed Trinity Catholic Secondary School, Lakeview Public School, and Our Lady of Fatima Catholic Elementary School.
Location
Province ON
County Niagara
Community 540 - Grimsby Beach
Area Niagara
Rooms
Family Room No
Basement Finished
Kitchen 1
Separate Den/Office 1
Interior
Interior Features Primary Bedroom - Main Floor
Cooling Central Air
Fireplace Yes
Heat Source Gas
Exterior
Parking Features Available
Garage Spaces 4.0
Pool None
Roof Type Asphalt Shingle
Lot Frontage 71.93
Lot Depth 120.37
Total Parking Spaces 5
Building
Unit Features Beach,Campground,Marina,School
Foundation Concrete
Listed by ROYAL CANADIAN REALTY

GET MORE INFORMATION
Follow Us





