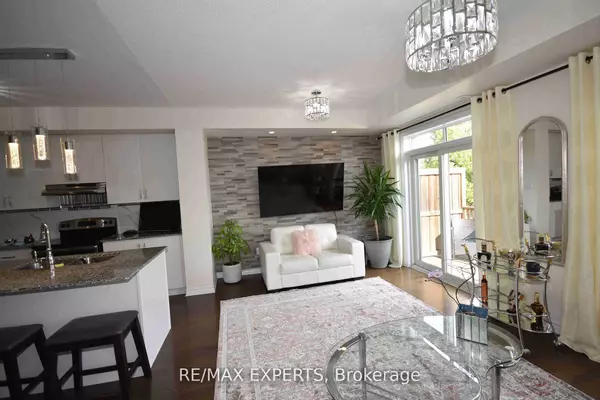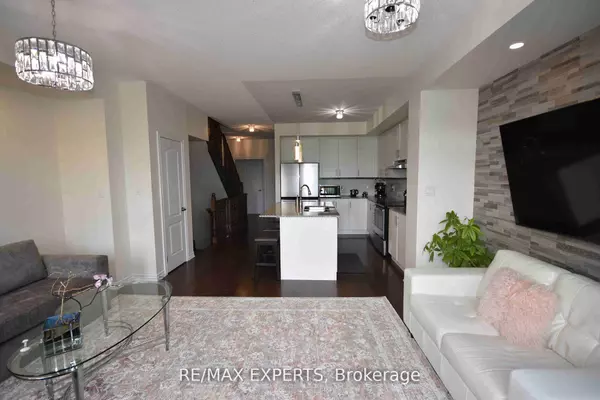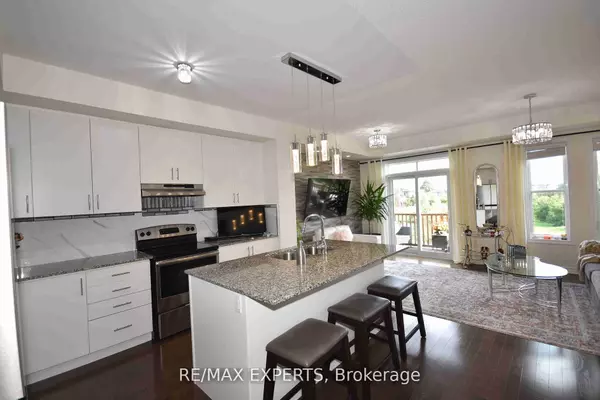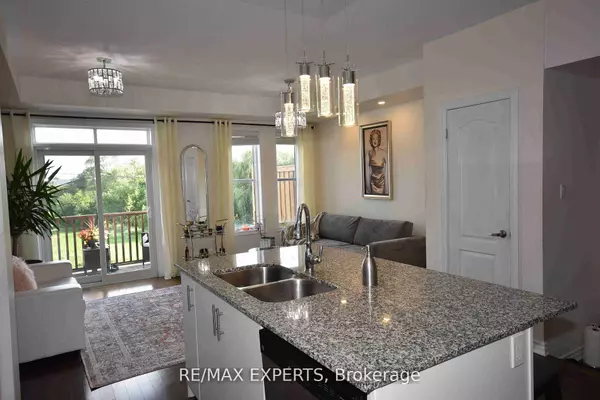REQUEST A TOUR If you would like to see this home without being there in person, select the "Virtual Tour" option and your agent will contact you to discuss available opportunities.
In-PersonVirtual Tour
$ 3,650
New
11 City Park CIR Vaughan, ON L4L 0H2
3 Beds
4 Baths
UPDATED:
02/10/2025 10:15 PM
Key Details
Property Type Townhouse
Sub Type Att/Row/Townhouse
Listing Status Active
Purchase Type For Rent
Approx. Sqft 1500-2000
Subdivision West Woodbridge
MLS Listing ID N11966037
Style 3-Storey
Bedrooms 3
Property Description
Welcome To This Executive FREEHOLD Townhouse In Desirable Location In Downtown Of Woodbridge! The Perfect Open Concept Layout, 10 Ft. Ceiling On 2nd Floor, Den with Walk-Out to Fenced Backyard , Cozy Separate Laundry Room With Modern Stylish Sink & Newer Bosh Washer & Dryer, Modern Kitchen With Quarts Countertops& Custom Made Backsplash Overlooks Living Room with Stylish Natural Stone Wall &Dining Room With Walkout to Deck ,Backing To No Neigh boughs Greenery! Pot Lights, Pantry With Build In Shelves, Hardwood Flooring, Separate Family Cozy Room With 2 PC Powder Room . Finished Basement With Custom Made Natural Stone Wall and Tons of Storage ! The Whole House Is* Carpet Free *. Good Size Garage Has Access From Home Interior. Just Minutes To Market Lane, Groceries, Schools, Parks, Libraries and Much Morel Perfect For Large Families, Couples! Roof Shingles, Foundation Poured Concrete. Fully Fenced Back Yard, BBQ Allowed. Interlock In Front Of The Main Entrance & Backyard. Ample Visitors Parking In Complexl1
Location
Province ON
County York
Community West Woodbridge
Area York
Rooms
Family Room Yes
Basement Finished
Kitchen 1
Interior
Interior Features Central Vacuum
Cooling Central Air
Fireplace No
Heat Source Gas
Exterior
Parking Features Private
Garage Spaces 1.0
Pool None
Roof Type Shingles
Lot Frontage 17.72
Lot Depth 68.08
Total Parking Spaces 2
Building
Unit Features Clear View,Fenced Yard,Park,Public Transit,School
Foundation Poured Concrete
Listed by RE/MAX EXPERTS

GET MORE INFORMATION
Follow Us





