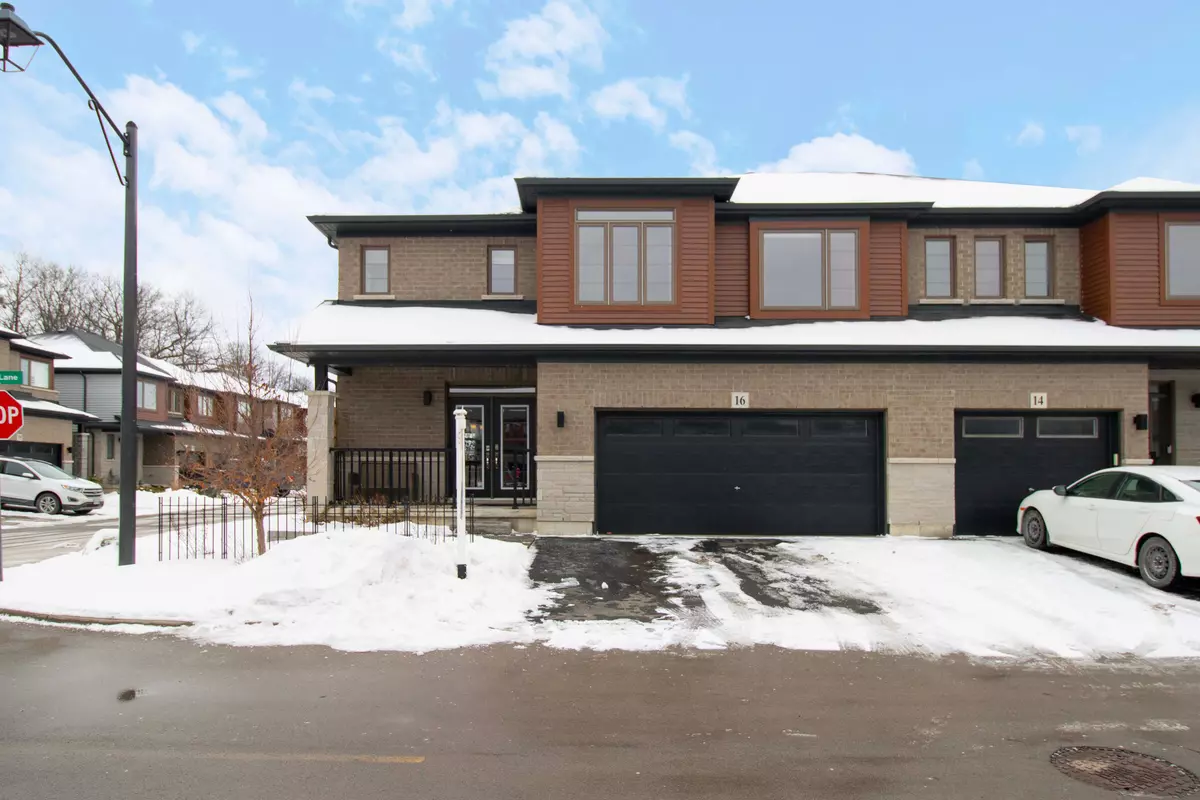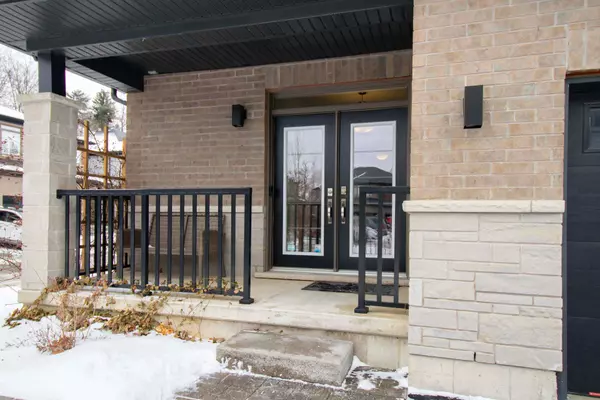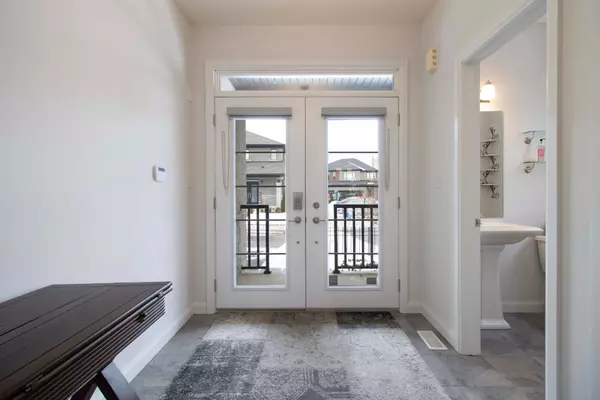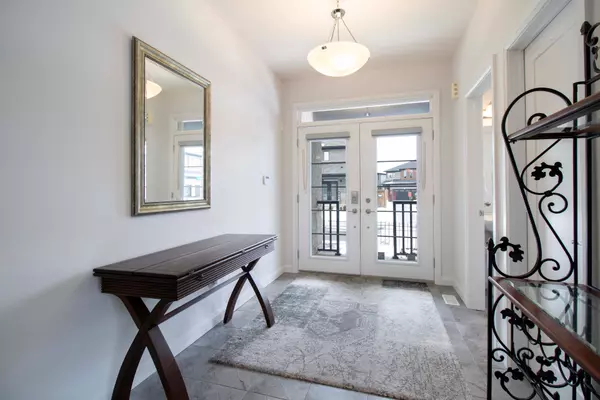16 Harley LN Hamilton, ON L9G 0G5
4 Beds
4 Baths
UPDATED:
02/10/2025 08:02 PM
Key Details
Property Type Single Family Home
Sub Type Semi-Detached
Listing Status Active
Purchase Type For Sale
Approx. Sqft 2000-2500
Subdivision Ancaster
MLS Listing ID X11965941
Style 2-Storey
Bedrooms 4
Annual Tax Amount $6,752
Tax Year 2024
Property Description
Location
Province ON
County Hamilton
Community Ancaster
Area Hamilton
Rooms
Family Room Yes
Basement Full, Partially Finished
Kitchen 1
Separate Den/Office 1
Interior
Interior Features Auto Garage Door Remote, In-Law Capability
Cooling Central Air
Fireplace No
Heat Source Gas
Exterior
Parking Features Private Double
Garage Spaces 2.0
Pool None
Roof Type Asphalt Shingle
Lot Frontage 47.58
Lot Depth 86.75
Total Parking Spaces 4
Building
Unit Features Fenced Yard,Park,Ravine
Foundation Concrete
Others
Monthly Total Fees $85
ParcelsYN Yes






