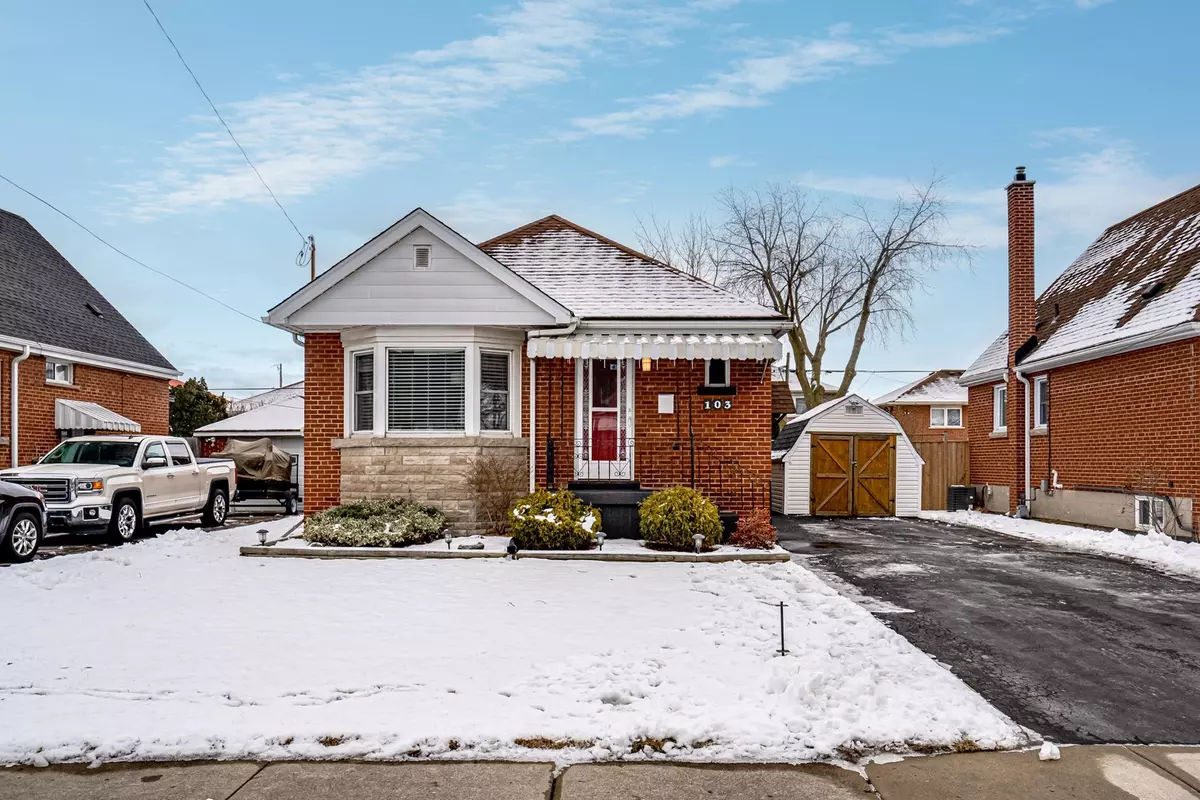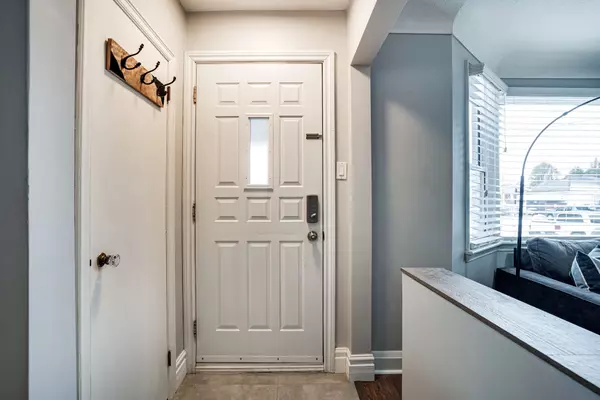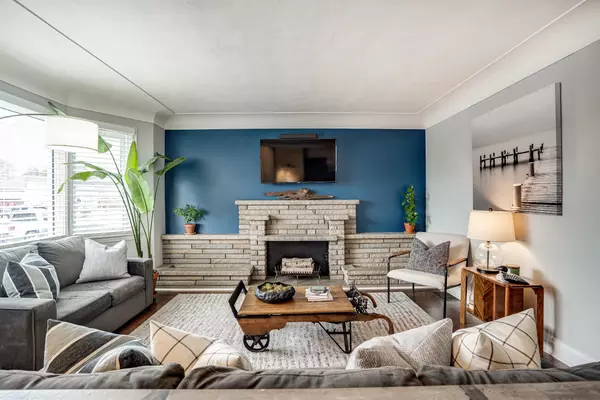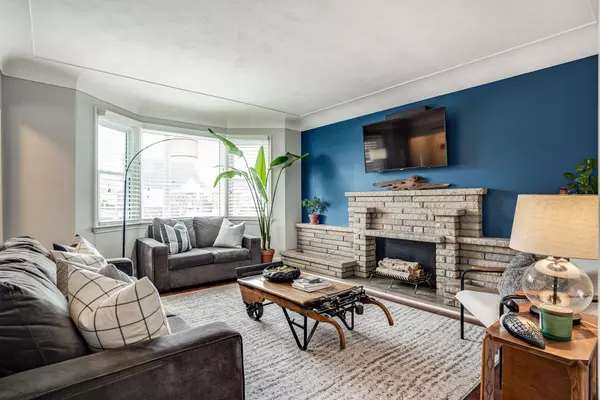REQUEST A TOUR If you would like to see this home without being there in person, select the "Virtual Tour" option and your agent will contact you to discuss available opportunities.
In-PersonVirtual Tour
$ 674,900
Est. payment /mo
New
103 Adair AVE S Hamilton, ON L8K 3S4
3 Beds
1 Bath
UPDATED:
02/11/2025 07:38 PM
Key Details
Property Type Single Family Home
Sub Type Detached
Listing Status Active
Purchase Type For Sale
Approx. Sqft 1100-1500
Subdivision Glenview
MLS Listing ID X11965767
Style Bungalow-Raised
Bedrooms 3
Annual Tax Amount $3,973
Tax Year 2025
Property Description
Immaculately maintained & updated home in Glenview East! This 1285 sq. ft. gem offers an open-concept living room and kitchen, a finishedbasement, and a versatile rear additionperfect for an office, studio, or extra living space to suit your lifestyle. With three living areas in total,this home provides incredible flexibility. The modern kitchen is designed for entertaining, featuring granite countertops, a live-edge breakfast bar,a glass mosaic tile backsplash, sleek cabinetry with a pantry, and stainless steel appliancesall with an open view of the living area. The mainbathroom has been stylishly updated with 12x24 tiles with mosaic detail, a modern vanity, and updated light fixtures. Throughout the home,easy-to-maintain laminate flooring adds warmth and convenience. The home includes three bedrooms, with one currently being used as aspacious dining room (easily converted back). The finished basement boasts a large recreation room and bar, complete with a reclaimed brickand barnwood backdropideal for movie nights and entertaining. The partially finished portion offers tons of storage, a bright laundry room, anda roughed-in bathroom. The sunlit rear addition features many windows and sliding doors leading to a deck and patioperfect for outdoorrelaxation. The professionally landscaped, fully fenced backyard is a dream for kids, pets, and BBQ lovers, with perennial gardens, a 7x15vegetable plot, and a tool shed. A beautiful mature tree provides the perfect mix of sun and shade in the summer. Additional highlights include a20 wide tandem driveway, a 10x12 shed with hydro, and big-ticket updates already taken care of: roof (2012), furnace (2012), windows (2012& 2020), hot water heater (owned, 2018), and foundation parging (2020). Located close to walking trails, amenities, transit, and highway access.
Location
Province ON
County Hamilton
Community Glenview
Area Hamilton
Rooms
Family Room Yes
Basement Separate Entrance, Finished
Kitchen 1
Interior
Interior Features In-Law Capability
Cooling Central Air
Fireplaces Type Wood
Fireplace Yes
Heat Source Gas
Exterior
Exterior Feature Landscaped, Patio, Privacy
Parking Features Private Double
Garage Spaces 2.0
Pool None
View Park/Greenbelt
Roof Type Asphalt Shingle
Topography Flat
Lot Frontage 47.0
Lot Depth 100.0
Total Parking Spaces 2
Building
Foundation Block
Listed by STONEMILL REALTY INC.

GET MORE INFORMATION
Follow Us





