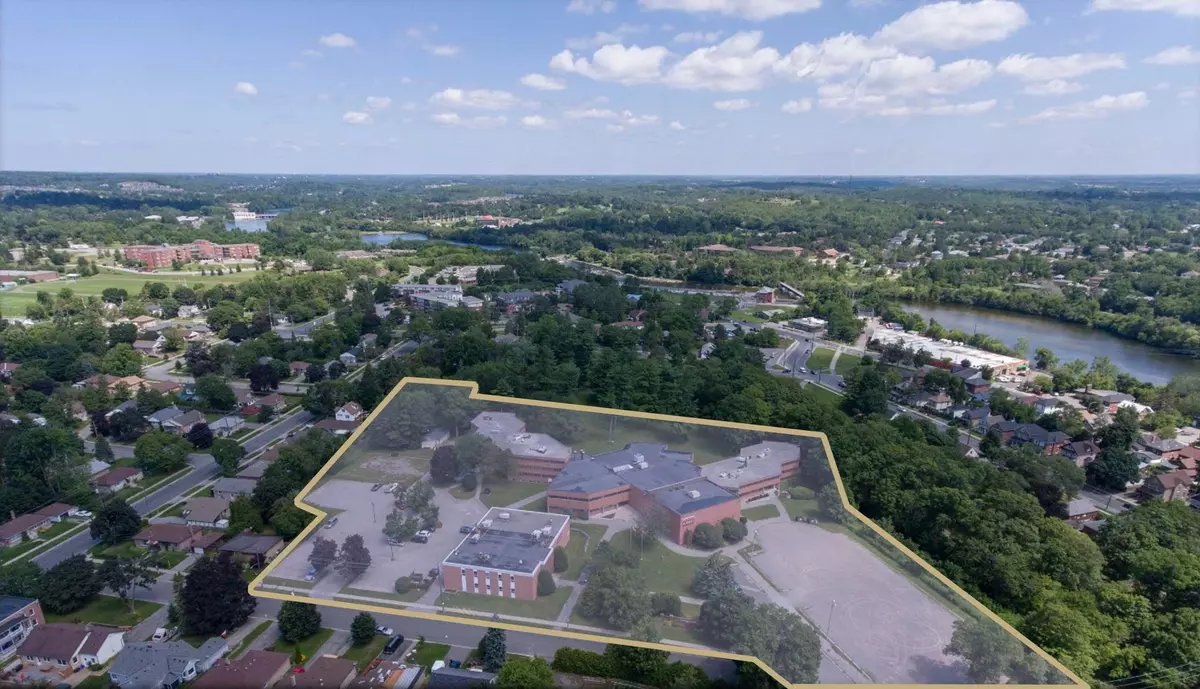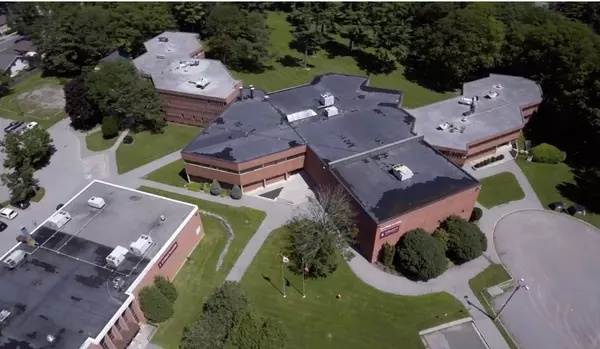REQUEST A TOUR If you would like to see this home without being there in person, select the "Virtual Tour" option and your agent will contact you to discuss available opportunities.
In-PersonVirtual Tour
$ 1
Est. payment /mo
New
780 Argyle ST Peterborough, ON K9H 5T2
114,682 SqFt
UPDATED:
02/10/2025 05:42 PM
Key Details
Property Type Commercial
Sub Type Commercial Retail
Listing Status Active
Purchase Type For Sale
Square Footage 114,682 sqft
Price per Sqft $0
Subdivision Northcrest
MLS Listing ID X11965537
Annual Tax Amount $7,240
Tax Year 2024
Property Description
Approx. 115,000 SQ FT College Campus on 6 Acres comprising of Classrooms, Lecture Halls, Gymnasium, Auditorium, Offices, Cafeteria, Student Lounge and Library interconnected via underground tunnel. 137 rooms and 2 private apartments. Capacity for approx. 260 people. Potential expansion allowing for 6 stories of multi-res. with ample parking. This well-maintained institutional complex is in a park-like setting surrounded by green space in Peterborough's North end close to neighbourhood shopping conveniences, public transportation and recreational trails.
Location
Province ON
County Peterborough
Community Northcrest
Area Peterborough
Zoning UC-366
Interior
Cooling Yes
Inclusions To Be Negotiated
Exterior
Utilities Available Yes
Lot Frontage 709.87
Others
Security Features Partial
Listed by CENTURY 21 UNITED REALTY INC.

GET MORE INFORMATION
Follow Us


