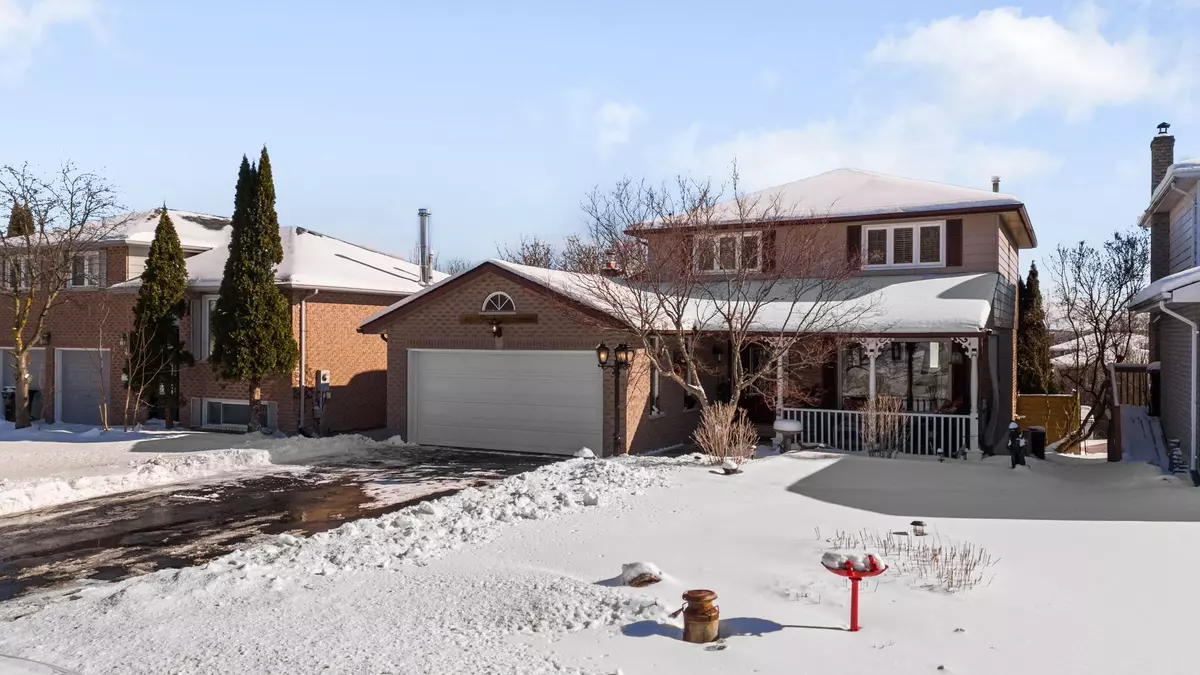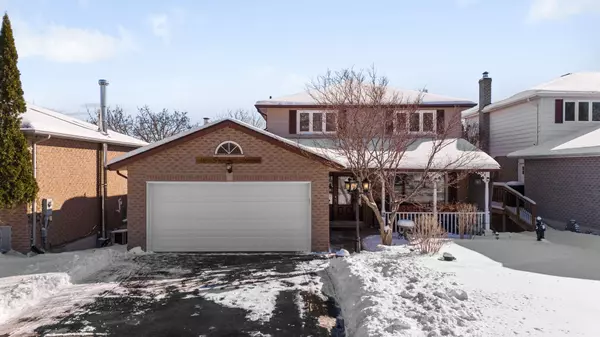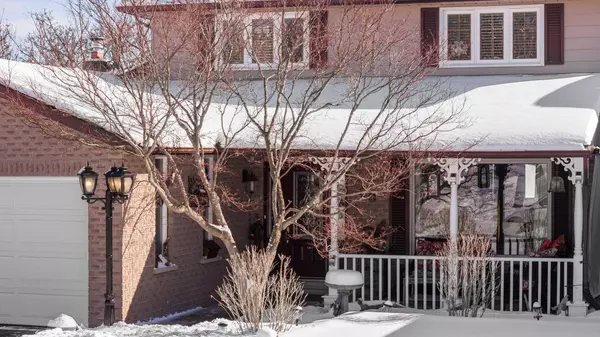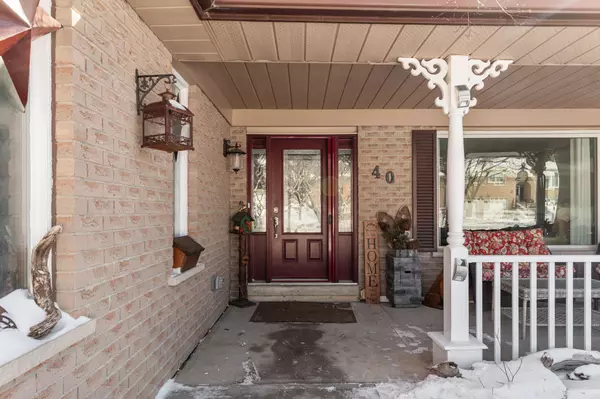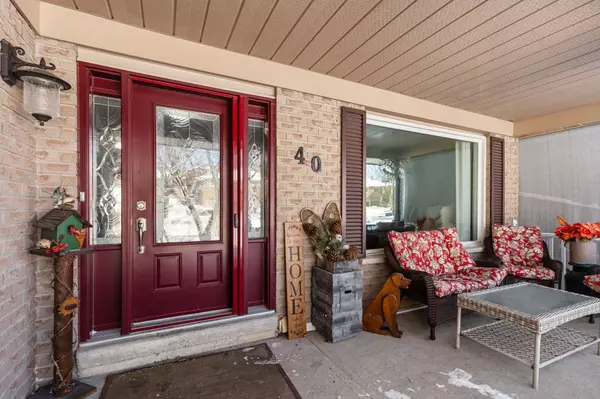40 Imperial CRES Bradford West Gwillimbury, ON L3Z 2N7
3 Beds
4 Baths
UPDATED:
02/10/2025 05:44 PM
Key Details
Property Type Single Family Home
Sub Type Detached
Listing Status Active
Purchase Type For Sale
Subdivision Bradford
MLS Listing ID N11964888
Style 2-Storey
Bedrooms 3
Annual Tax Amount $5,118
Tax Year 2024
Property Description
Location
Province ON
County Simcoe
Community Bradford
Area Simcoe
Rooms
Family Room Yes
Basement Finished
Kitchen 1
Separate Den/Office 1
Interior
Interior Features Auto Garage Door Remote
Cooling Central Air
Fireplaces Type Natural Gas
Fireplace Yes
Heat Source Gas
Exterior
Exterior Feature Deck, Landscape Lighting, Landscaped
Parking Features Private
Garage Spaces 4.0
Pool None
Roof Type Asphalt Shingle
Topography Flat
Lot Frontage 50.06
Lot Depth 114.9
Total Parking Spaces 6
Building
Unit Features School,Fenced Yard,Library,Public Transit,Rec./Commun.Centre
Foundation Poured Concrete
Others
Virtual Tour https://listing.jacksonhousemedia.com/sites/jnlqvle/unbranded


