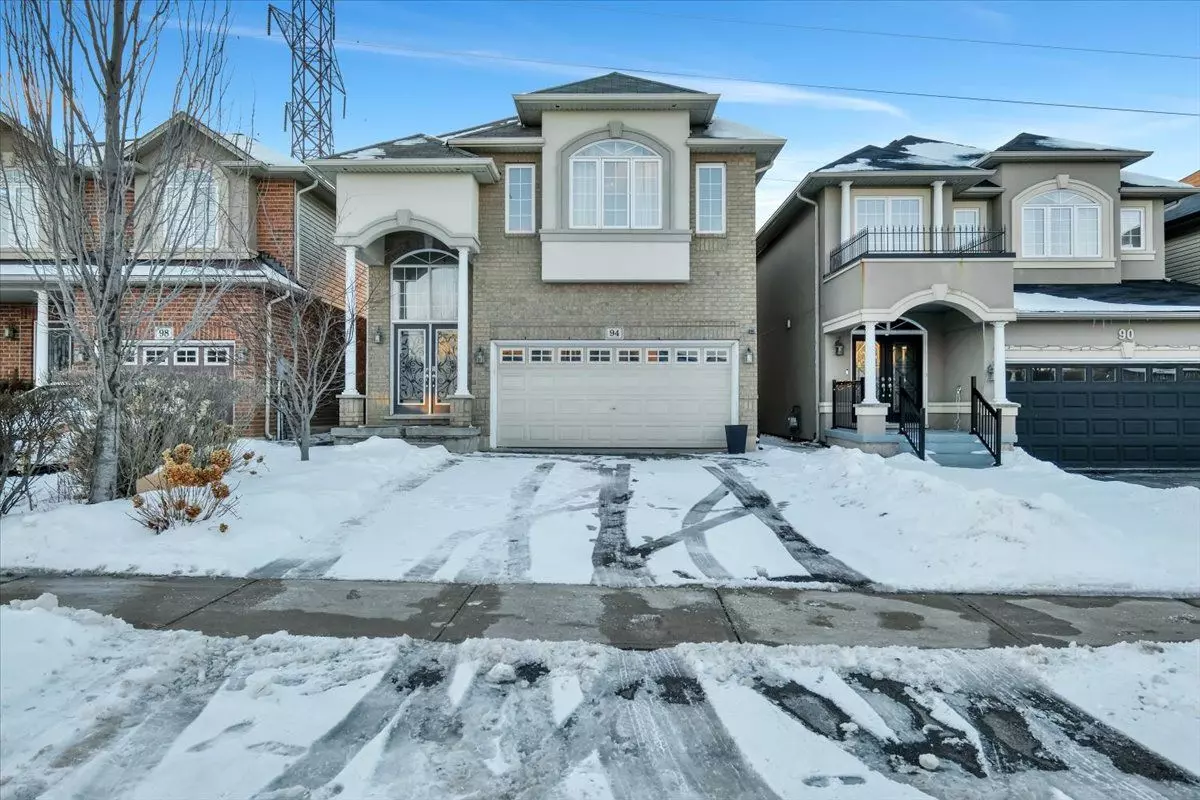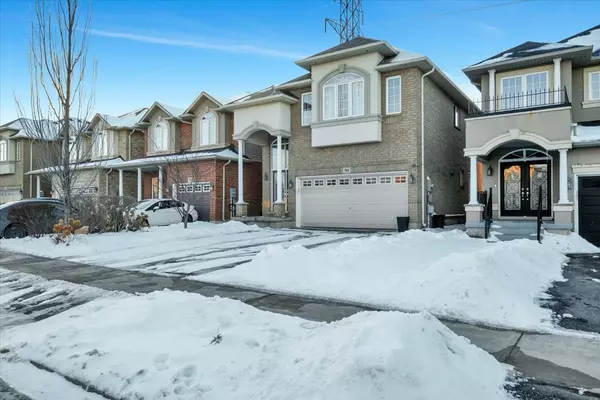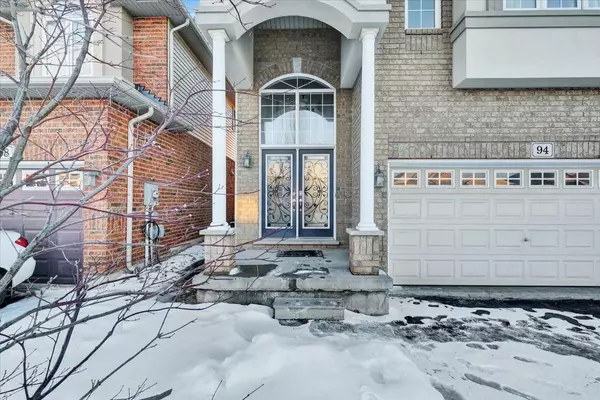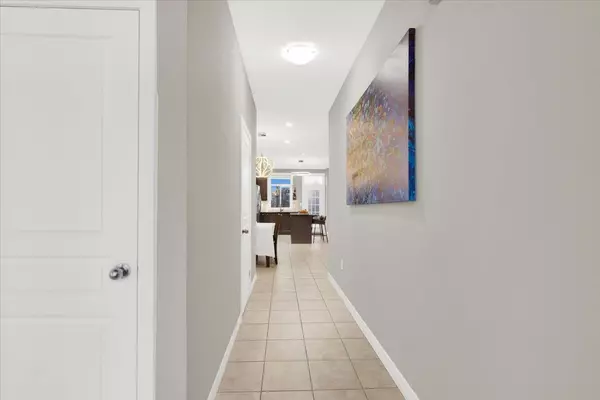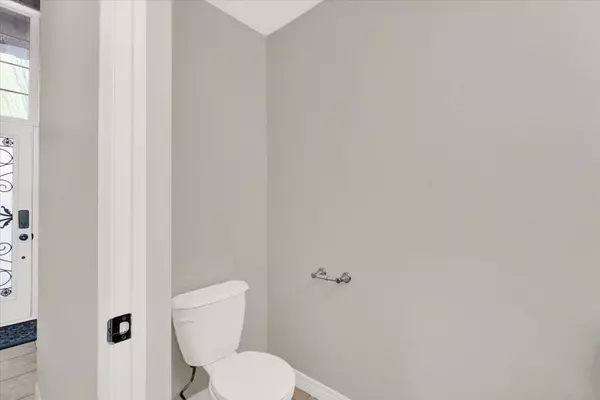REQUEST A TOUR If you would like to see this home without being there in person, select the "Virtual Tour" option and your agent will contact you to discuss available opportunities.
In-PersonVirtual Tour
$ 1,120,000
Est. payment /mo
New
94 IRWIN AVE Hamilton, ON L9K 0E9
4 Beds
4 Baths
UPDATED:
02/10/2025 05:11 AM
Key Details
Property Type Single Family Home
Sub Type Detached
Listing Status Active
Purchase Type For Sale
Approx. Sqft 1500-2000
Subdivision Ancaster
MLS Listing ID X11964594
Style 2-Storey
Bedrooms 4
Annual Tax Amount $6,065
Tax Year 2024
Property Description
Discover the perfect blend of luxury and comfort in this impeccably maintained 4+1 bedroom, 3.5-bathroom detached home, nestled in the highly desirable Meadowlands neighborhood of Ancaster. This stunning property offers a rare opportunity to enjoy privacy and tranquility, backing onto serene green space with no rear neighbors. Step inside to find a meticulously upgraded interior, freshly painted from top to bottom, featuring elegant granite countertops and top-of-the-line stainless steel appliances. The finished basement, complete with a separate entrance, presents an ideal opportunity for an in-law suite. The previous tenant was paying $1,600 per month. The home also boasts a tankless water heater, ensuring endless hot water and energy efficiency. Outside, the attached double garage provides ample storage and parking, while the tastefully crafted deck offers the perfect setting for entertaining guests or unwinding in your private oasis. Don't miss your chance to own this exceptional home in one of Ancaster's most sought-after communities. Schedule your viewing today!
Location
Province ON
County Hamilton
Community Ancaster
Area Hamilton
Rooms
Family Room No
Basement Separate Entrance
Kitchen 2
Separate Den/Office 1
Interior
Interior Features In-Law Suite
Cooling Central Air
Fireplace No
Heat Source Gas
Exterior
Parking Features Private Double
Garage Spaces 2.0
Pool None
Roof Type Asphalt Shingle
Lot Frontage 33.01
Lot Depth 109.83
Total Parking Spaces 4
Building
Foundation Poured Concrete
Others
ParcelsYN No
Listed by RE/MAX REAL ESTATE CENTRE INC.

GET MORE INFORMATION
Follow Us

