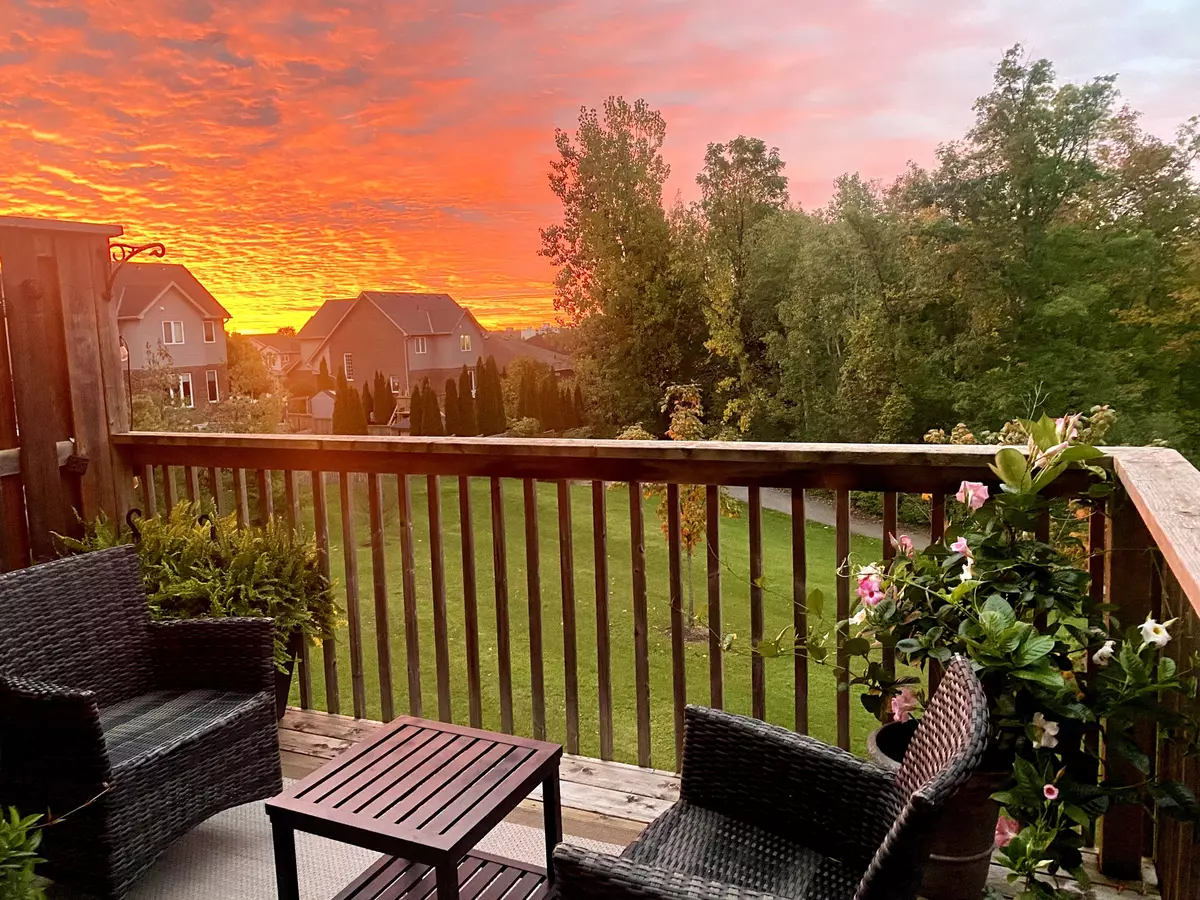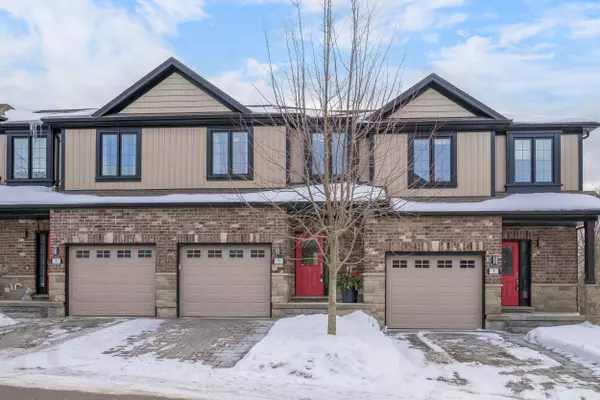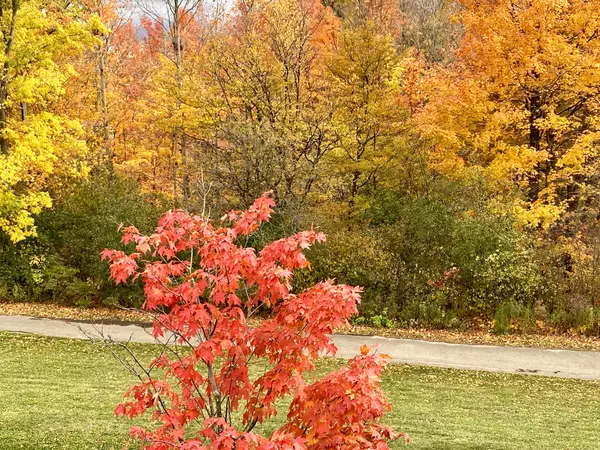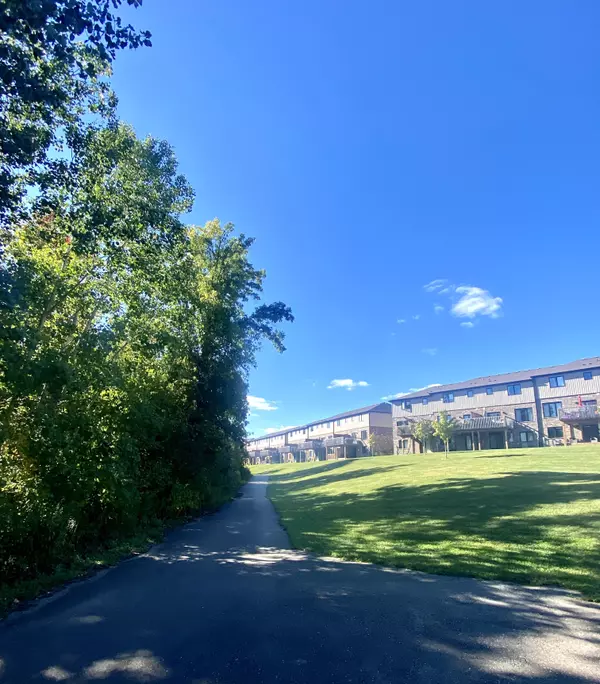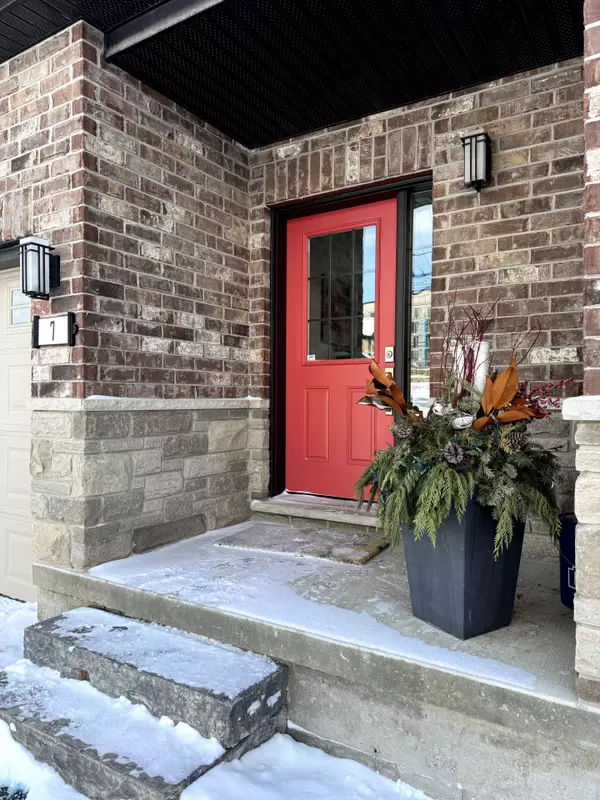2235 Blackwater RD #7 London, ON N5X 0L8
3 Beds
4 Baths
UPDATED:
02/10/2025 04:29 PM
Key Details
Property Type Condo
Sub Type Condo Townhouse
Listing Status Active
Purchase Type For Sale
Approx. Sqft 1600-1799
Subdivision North B
MLS Listing ID X11963287
Style 3-Storey
Bedrooms 3
HOA Fees $300
Annual Tax Amount $4,074
Tax Year 2024
Property Description
Location
Province ON
County Middlesex
Community North B
Area Middlesex
Rooms
Family Room Yes
Basement Finished with Walk-Out, Walk-Out
Kitchen 1
Interior
Interior Features Air Exchanger, Auto Garage Door Remote
Cooling Central Air
Fireplace No
Heat Source Gas
Exterior
Exterior Feature Backs On Green Belt, Deck, Privacy
Parking Features Inside Entry, Private
Garage Spaces 1.0
View Forest, Skyline, Trees/Woods
Roof Type Asphalt Shingle
Topography Sloping
Exposure South
Total Parking Spaces 2
Building
Story 1
Unit Features Cul de Sac/Dead End,Golf,Greenbelt/Conservation,Hospital,River/Stream,Wooded/Treed
Foundation Poured Concrete
Locker None
Others
Security Features Smoke Detector,Carbon Monoxide Detectors
Pets Allowed Restricted
Virtual Tour https://link.edgepilot.com/s/4dd9519b/LEIar5OBTk6yp0MnLrR9Hg?u=https://www.myvt.space/2235blackwater7


