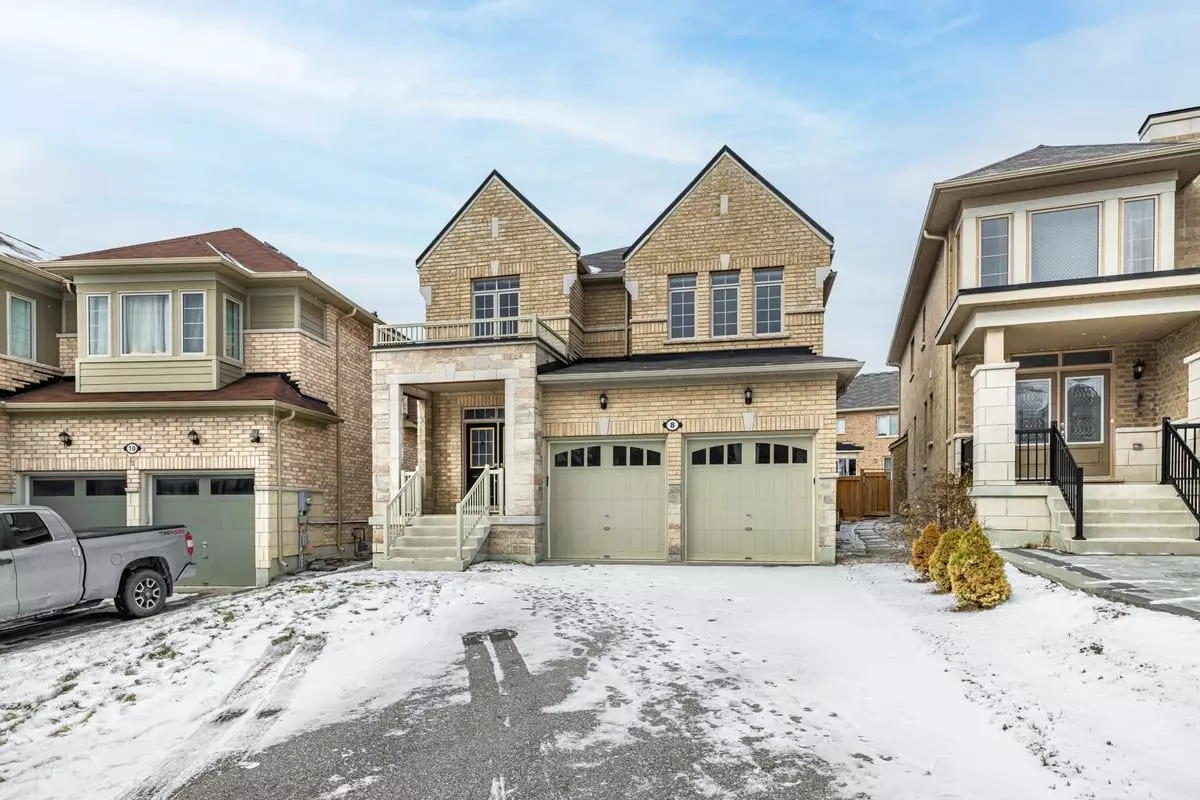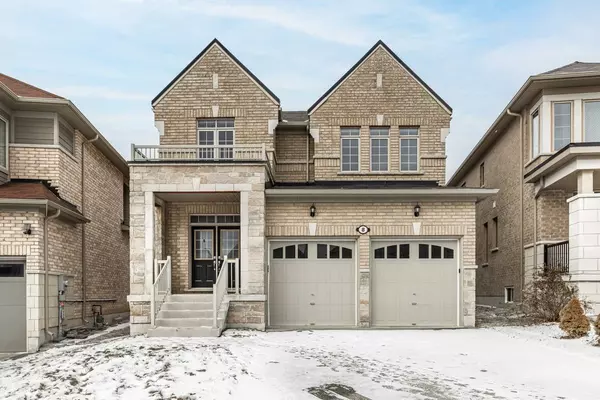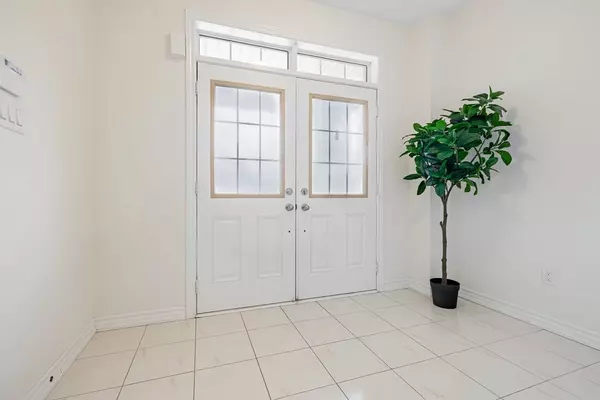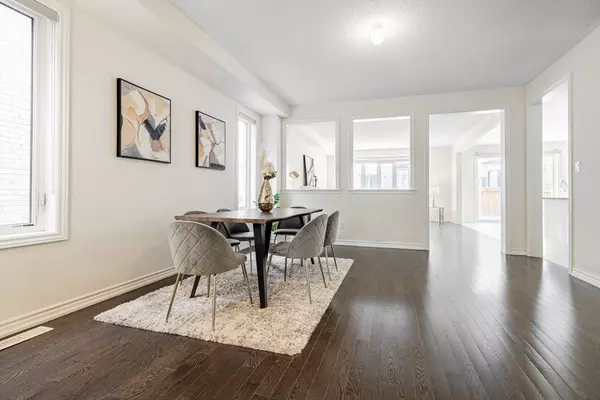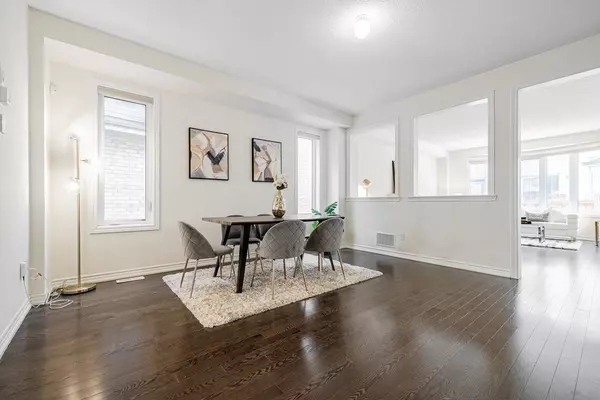REQUEST A TOUR If you would like to see this home without being there in person, select the "Virtual Tour" option and your agent will contact you to discuss available opportunities.
In-PersonVirtual Tour
$ 1,428,000
Est. payment /mo
New
8 Deepwood CRES East Gwillimbury, ON L9N 0P8
4 Beds
4 Baths
UPDATED:
02/07/2025 11:42 PM
Key Details
Property Type Single Family Home
Sub Type Detached
Listing Status Active
Purchase Type For Sale
Subdivision Sharon
MLS Listing ID N11963254
Style 2-Storey
Bedrooms 4
Annual Tax Amount $6,298
Tax Year 2024
Property Description
Luck number 8! Welcome to 8 Deepwood Crescent, an exceptional home in the highly desirable Sharon community. This beautifully designed 4-bedroom, 4-bathroom home, built in 2017, offers a bright and spacious layout ideal for modern living. The gourmet chefs kitchen is a standout feature, complete with branded stainless steel appliances, quartz countertops, a large island, and ample cabinetry. The adjacent family room is warm and inviting, highlighted by a cozy fireplace. Hardwood flooring flows throughout the main level, enhancing the homes elegant appeal. The luxurious primary suite includes a 5-piece ensuite with a deep soaking tub, walk-in shower, and generous walk-in closets, 2nd bedroom offers a 3-piece ensuite as well, Two additional bedrooms share a decent bathroom for added convenience. Located just minutes from Highway 404, the new Sharon Public School, 10 mins to Costco and Walmart, and the Upper Canada Mall, this home blends comfort, convenience, and style in a prime location. Don't miss the opportunity to own this exceptional property!
Location
Province ON
County York
Community Sharon
Area York
Rooms
Family Room Yes
Basement Unfinished
Kitchen 1
Interior
Interior Features Other
Cooling Central Air
Inclusions all existing light fixtures, stove, range hood, fridge, dishwasher, washer and dryer.
Exterior
Parking Features Available
Garage Spaces 6.0
Pool None
Roof Type Shingles
Lot Frontage 33.5
Lot Depth 114.59
Total Parking Spaces 6
Building
Foundation Concrete Block
Listed by PROPTECH REALTY INC.

GET MORE INFORMATION
Follow Us

